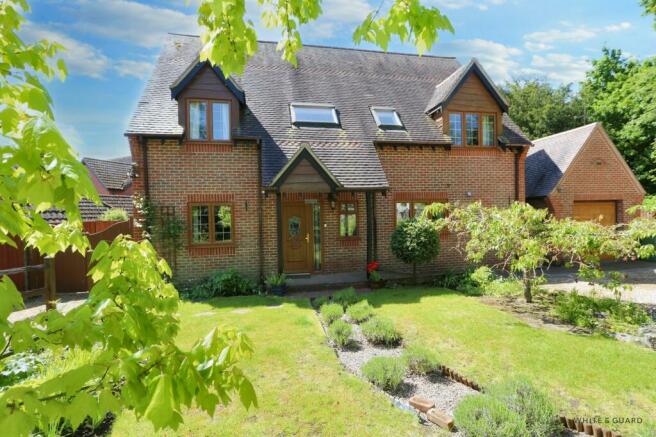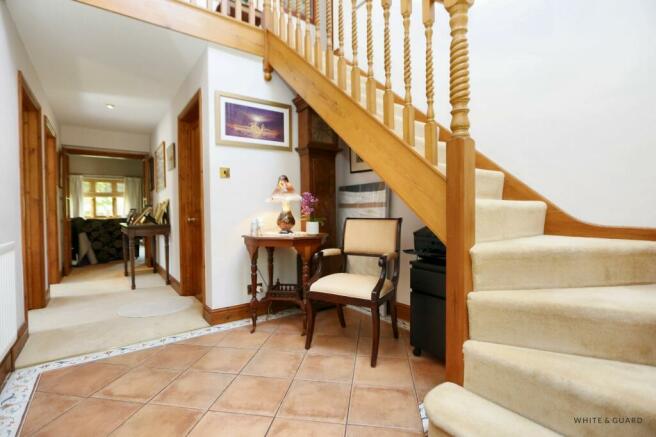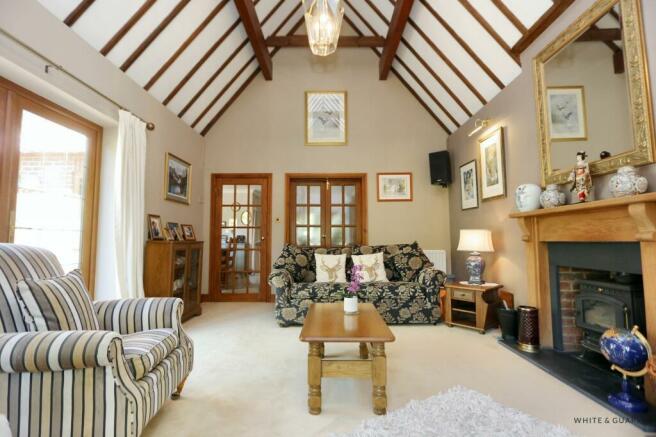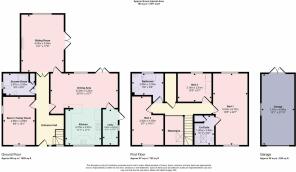
Vears Lane, Colden Common, SO21

- PROPERTY TYPE
Detached
- BEDROOMS
4
- BATHROOMS
3
- SIZE
Ask agent
- TENUREDescribes how you own a property. There are different types of tenure - freehold, leasehold, and commonhold.Read more about tenure in our glossary page.
Freehold
Key features
- FREEHOLD
- INDIVIDUALLY DESIGNED FOUR BEDROOM HOME
- STUNNING FAMILY ROOM
- KITCHEN DINING LIVING ROOM
- ENSUITE TO MASTER BEDROOM
- BEAUTIFUL FRONT AND REAR GARDENS
- LARGE DRIVEWAY PROVIDING PARKING FOR SEVERAL VEHICLES
- DETACHED GARAGE
- WINCHESTER COUNCIL BAND F
- EPC C
Description
INTRODUCTION
Set along a private road within a non-estate location in Colden Common is this individually designed four bedroom detached home is set on a plot extending to nearly 0.25 of an acre. Available to the open market for the first time in over seventy years the property originally formed a modest cottage until the existing property was built on the site in the early 2000’s. Carefully considered and designed, this family home offers expansive living accommodation throughout and includes a stunning family room with vaulted beamed ceiling, kitchen dining living room, separate utility room and ground floor shower room. The first floor showcases well-proportioned bedrooms with an en-suite to the master and separate family bathroom. Externally the property offers delightful mature front and rear gardens, a large driveway and detached garage.
LOCATION
The wonderful village of Colden Common is situated just 5 miles to the south of Winchester within easy access of the M3 & M27 and mainline stations. There are numerous countryside walks close by, including Stratton's Copse, a small board walked natural protected area of ancient woodland. Colden Common has a village hall, Methodist Chapel, shops, Post Office, public house, and two popular recreation parks, both offering sports and leisure opportunities, including cricket, football, bowling, and tennis as well as children's safe play areas. The cathedral city of Winchester offers many attractions and amenities. With award-winning pubs and restaurants and a plethora of boutique shops and cafe bars.
INSIDE
A double glazed front door opens into an impressive entrance hall, an oak stair case ascends to the galleried first floor landing and a sky light provides plenty of natural light. On your left hand side a spacious room can be found which is currently is use as the fourth bedroom and is conveniently serviced by an adjoining shower room, subject to an individual’s requirements the room would lend itself as an additional reception room. Double doors at the end of the hallway open into the sitting room, an incredible vaulted and beamed ceiling create an instant first impression and are further enhanced by a feature wood burning fire with surround and a lovely dual aspect with French doors opening onto a sunny decked terrace. The kitchen dining family room is a lovely open space in which to entertain and enjoy as a family, the well set kitchen offers a range of matching wall and base level work units with fitted granite work surfaces over which incorporate an inset butler sink, provides space for a range cooker and benefits from an integrated fridge and freezer. The room then extends into the dining / living area which is currently occupied by an eight seater dining table and chairs as well as living area with fittings for a wall mounted TV and two sets of double glazed French doors open to the decking terrace and rear garden. The purposeful utility room has a space and plumbing for a washing machine and tumble dyer in addition to a range of fitted wall and base units with work surfaces over which incorporate an inset butler sink.
The striking first floor landing overlooks the entrance hall and leads to three bedrooms and a family bathroom. The 22ft master bedroom offers an abundance of space and allows ample room for freestanding bedroom furniture as well as enjoying a dual aspect. A modern en-suite shower room comprises a walk in mains shower with rainfall shower head, WC and wash hand basin with storage under, the room also has a heated tiled towel, spot lighting, fully tiled walls and has a Velux sky light to the front aspect. Bedroom two, also a well-proportioned double room allows space for freestanding wardrobes and dressing table and is set at the front of the house. Whereas bedroom three also a double room benefits from having fitted wardrobes. Servicing bedrooms two and three is the well-appointed family bathroom which showcases a freestanding roll top bath, high flush WC, pedestal wash hand basin and a vertical wall radiator.
OUTSIDE
To the front of the house is a sizeable driveway which leads to a 21ft detached garage which can be accessed via an up and over door. The front garden is lawned with a nice range of mature shrubs. One notable feature of the front garden is the partial remains of the existing cottage that once occupied the site and the property that our client grew up in and acts as a lovely reminder to the family history associated with Vears Lane. The sizeable rear garden provides a sunny aspect and has a decking terrace which overlooks the mature gardens and pond and provides a tranquil space to relax and enjoy.
SERVICES:
Gas, water, electricity and mains drainage are connected. Please note that none of the services or appliances have been tested by White & Guard.
EPC Rating: C
Brochures
Brochure 1- COUNCIL TAXA payment made to your local authority in order to pay for local services like schools, libraries, and refuse collection. The amount you pay depends on the value of the property.Read more about council Tax in our glossary page.
- Ask agent
- PARKINGDetails of how and where vehicles can be parked, and any associated costs.Read more about parking in our glossary page.
- Yes
- GARDENA property has access to an outdoor space, which could be private or shared.
- Yes
- ACCESSIBILITYHow a property has been adapted to meet the needs of vulnerable or disabled individuals.Read more about accessibility in our glossary page.
- Ask agent
Energy performance certificate - ask agent
Vears Lane, Colden Common, SO21
NEAREST STATIONS
Distances are straight line measurements from the centre of the postcode- Shawford Station2.0 miles
- Eastleigh Station2.4 miles
- Chandlers Ford Station3.3 miles
About the agent
Our market valuations are based on years of local knowledge, with local Partners and their teams having over 30 years local experience.
Our local offices work as one to ensure the most accurate market data is available to us and this ensures we can provide well balanced, structured, honest and realistic advice for our clients to trust and depend upon when assessing their future finances and moving aspirations.
Each month we carry our hundreds of viewings and have an amazing insigh
Notes
Staying secure when looking for property
Ensure you're up to date with our latest advice on how to avoid fraud or scams when looking for property online.
Visit our security centre to find out moreDisclaimer - Property reference 9a19026e-d8d7-4a3d-8b67-8503261e8940. The information displayed about this property comprises a property advertisement. Rightmove.co.uk makes no warranty as to the accuracy or completeness of the advertisement or any linked or associated information, and Rightmove has no control over the content. This property advertisement does not constitute property particulars. The information is provided and maintained by White & Guard Estate Agents, Eastleigh. Please contact the selling agent or developer directly to obtain any information which may be available under the terms of The Energy Performance of Buildings (Certificates and Inspections) (England and Wales) Regulations 2007 or the Home Report if in relation to a residential property in Scotland.
*This is the average speed from the provider with the fastest broadband package available at this postcode. The average speed displayed is based on the download speeds of at least 50% of customers at peak time (8pm to 10pm). Fibre/cable services at the postcode are subject to availability and may differ between properties within a postcode. Speeds can be affected by a range of technical and environmental factors. The speed at the property may be lower than that listed above. You can check the estimated speed and confirm availability to a property prior to purchasing on the broadband provider's website. Providers may increase charges. The information is provided and maintained by Decision Technologies Limited. **This is indicative only and based on a 2-person household with multiple devices and simultaneous usage. Broadband performance is affected by multiple factors including number of occupants and devices, simultaneous usage, router range etc. For more information speak to your broadband provider.
Map data ©OpenStreetMap contributors.





