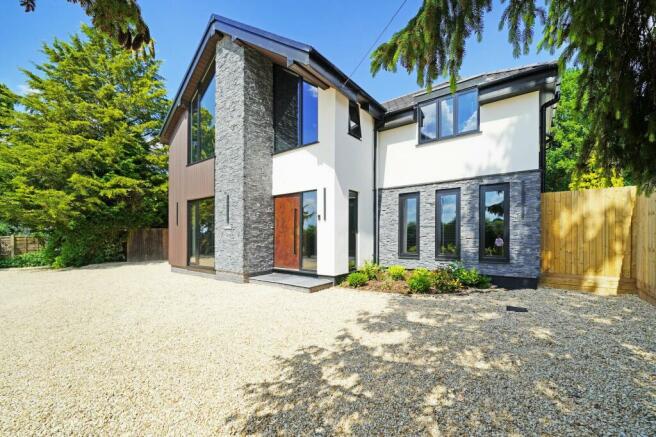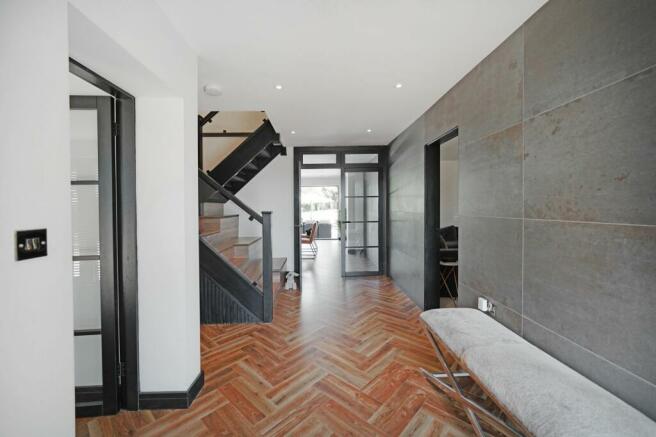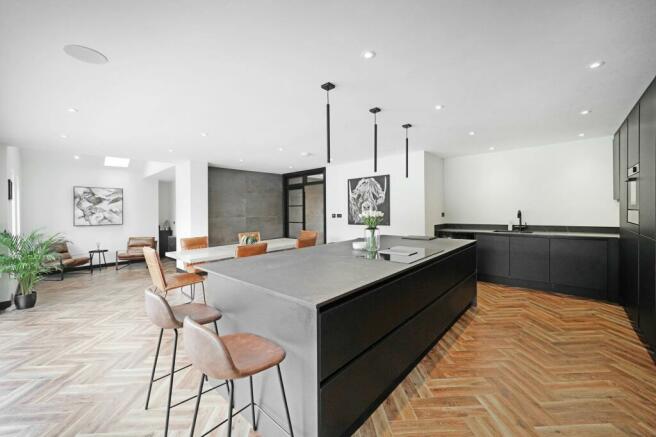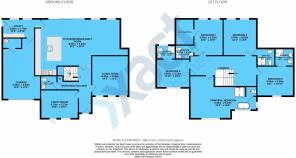
Old Warwick Road, Rowington, CV35

- PROPERTY TYPE
Detached
- BEDROOMS
5
- BATHROOMS
5
- SIZE
Ask agent
- TENUREDescribes how you own a property. There are different types of tenure - freehold, leasehold, and commonhold.Read more about tenure in our glossary page.
Freehold
Key features
- Completely Remodelled, Extended And Refurbished Five Bedroom Detached With Stunning Views To Open Fields
- Outstanding Location Set Within The Sought After Village Of Rowington
- Stunning Contemporary Finish Throughout With Underfloor Heating Throughout Ground Floor Accommodation
- Set Behind A Large Gravelled Driveway Providing Ample Parking For Multiple Vehicles And Leading To Garage
- Large Entrance Hallway Leading To Two Large Reception Rooms Currently Used As Living Room And Family Room
- Magnificent Open Plan Kitchen / Dining And Family Room With Dekton Worksurfaces / Feature Central Island Breakfast Bar And Full Width Sliding Doors To Rear Garden
- Large Utility Leading Into Garage
- Five Double Bedrooms To First Floor With Five Luxury Ensuite
- Magnificent Principal Bedroom With Vaulted Ceiling, Open Ensuite With Freestanding Bath And Separate Shower Plus Stunning Views To Green Belt Fields
- Large Landscaped Rear Garden, Mainly Laid With Lawn With Full Width Patio Providing Ample Room For Table And Chairs
Description
PROPERTY OVERVIEW
Nestled within the sought-after village of Rowington, this completely remodelled, extended, and refurbished five-bedroom detached home offers a unique blend of modern luxury and stunning panoramic views of open fields. Located in an outstanding position, this property boasts a high end contemporary finish throughout, enhanced by underfloor heating on the ground floor for added comfort.
Approaching the property, you are greeted by a large graveled driveway, providing ample parking for several vehicles and leading to a convenient garage. Stepping inside, the large entrance hallway sets the tone for the rest of the home, leading to two expansive reception rooms currently serving as a living room and family room.
The heart of the home lies in the magnificent open-plan kitchen/dining and family room. Featuring Dekton work surfaces, a central island / breakfast bar, and full-width sliding doors leading to the rear garden, this space is perfect for both daily living and entertaining. A generously sized utility room conveniently connects to the garage.
Ascending to the first floor, you will find five double bedrooms, each boasting its own luxury ensuite for ultimate privacy and convenience. The principal bedroom is a true retreat, with a vaulted ceiling, an open ensuite complete with a freestanding bath and separate shower, and captivating views of the surrounding green belt fields.
Outside, the large landscaped rear garden provides a tranquil escape, with a lush lawn and a full-width patio offering ample space for outdoor dining and relaxation. This residence is ideal for those who appreciate quality craftsmanship, modern design, and tranquil surroundings.
In summary, this stunning property is a testament to refined living, offering a perfect fusion of modern amenities, spacious living areas, and idyllic views in a highly desirable location. A viewing is highly recommended to fully appreciate all that this exceptional home has to offer.
PROPERTY LOCATION
Set within the delightful village of Rowington, The Rising enjoys a rural environment yet is only a few minutes drive to the larger villages of Lapworth, Knowle and Dorridge. Rowington and Lapworth offer local shops, excellent local inns, rail commuter service from Lapworth Station, village hall, St Mary the Virgin Parish Church, plus a junior and infant school in Station Lane. Surrounding Lapworth is lovely greenbelt countryside with many rural, canalside walks and bridle paths. The property is located some three miles in distance from Junction 4 of the M42 and the excellent shopping facilities of Solihull are also located close by (approx. five miles) containing many exclusive shops, boutiques and household names such as John Lewis. Birmingham International Airport is also located close to Junction 6 of the M42, some four miles away.
EPC Rating: C
WC
1.75m x 1.6m
FAMILY ROOM
4.09m x 3.12m
LIVING ROOM
4.39m x 3.99m
KITCHEN/DINING/FAMILY ROOM
9.8m x 6.2m
UTILITY
3.51m x 2.69m
INTEGRAL GARAGE
5.89m x 3.99m
PRINCIPAL BEDROOM WITH OPEN ENSUITE
6.5m x 5m
BEDROOM TWO
3.99m x 3.66m
ENSUITE
1.96m x 1.7m
BEDROOM THREE
3.99m x 3.3m
ENSUITE
2.01m x 1.7m
BEDROOM FOUR
3.99m x 3.2m
WALK IN WARDROBE
2.01m x 2.01m
ENSUITE
2.01m x 1.5m
BEDROOM FIVE
3.61m x 3.15m
ENSUITE
1.8m x 1.5m
TOTAL SQUARE FOOTAGE
288 sq.m (3100 sq.ft) approx.
ITEMS INCLUDED IN THE SALE
Integrated oven, integrated hob, extractor, microwave, full height fridge, full height freezer, dishwasher, all carpets and blinds, wet underfloor heating downstairs and electric garage door.
ADDITIONAL INFORMATION
Services - water meter, oil, mains electricity and sewers.
Broadband - Sky (fibre available by BT).
Loft space - boarded with ladder and lighting.
MONEY LAUNDERING REGULATIONS
Prior to a sale being agreed, prospective purchasers will be required to produce identification documents. Your co-operation with this, in order to comply with Money Laundering regulations, will be appreciated and assist with the smooth progression of the sale.
Brochures
Brochure 1- COUNCIL TAXA payment made to your local authority in order to pay for local services like schools, libraries, and refuse collection. The amount you pay depends on the value of the property.Read more about council Tax in our glossary page.
- Band: G
- PARKINGDetails of how and where vehicles can be parked, and any associated costs.Read more about parking in our glossary page.
- Yes
- GARDENA property has access to an outdoor space, which could be private or shared.
- Private garden
- ACCESSIBILITYHow a property has been adapted to meet the needs of vulnerable or disabled individuals.Read more about accessibility in our glossary page.
- Ask agent
Old Warwick Road, Rowington, CV35
NEAREST STATIONS
Distances are straight line measurements from the centre of the postcode- Lapworth Station1.2 miles
- Hatton Station2.8 miles
- Dorridge Station3.5 miles
About the agent
At Xact Homes we are proud to be driving the property and financial services revolution which is currently taking place. Our belief is that the traditional business model of Estate Agency has changed to be customer centric, more technology driven and above all focused on providing a "one stop shop" for our clients. On top of this, providing an unrivalled service is mandatory and not just a statement to be taken glibly!
Notes
Staying secure when looking for property
Ensure you're up to date with our latest advice on how to avoid fraud or scams when looking for property online.
Visit our security centre to find out moreDisclaimer - Property reference d289620f-0d12-42cf-87f1-6665ba11a3e8. The information displayed about this property comprises a property advertisement. Rightmove.co.uk makes no warranty as to the accuracy or completeness of the advertisement or any linked or associated information, and Rightmove has no control over the content. This property advertisement does not constitute property particulars. The information is provided and maintained by Xact Homes, Knowle. Please contact the selling agent or developer directly to obtain any information which may be available under the terms of The Energy Performance of Buildings (Certificates and Inspections) (England and Wales) Regulations 2007 or the Home Report if in relation to a residential property in Scotland.
*This is the average speed from the provider with the fastest broadband package available at this postcode. The average speed displayed is based on the download speeds of at least 50% of customers at peak time (8pm to 10pm). Fibre/cable services at the postcode are subject to availability and may differ between properties within a postcode. Speeds can be affected by a range of technical and environmental factors. The speed at the property may be lower than that listed above. You can check the estimated speed and confirm availability to a property prior to purchasing on the broadband provider's website. Providers may increase charges. The information is provided and maintained by Decision Technologies Limited. **This is indicative only and based on a 2-person household with multiple devices and simultaneous usage. Broadband performance is affected by multiple factors including number of occupants and devices, simultaneous usage, router range etc. For more information speak to your broadband provider.
Map data ©OpenStreetMap contributors.





