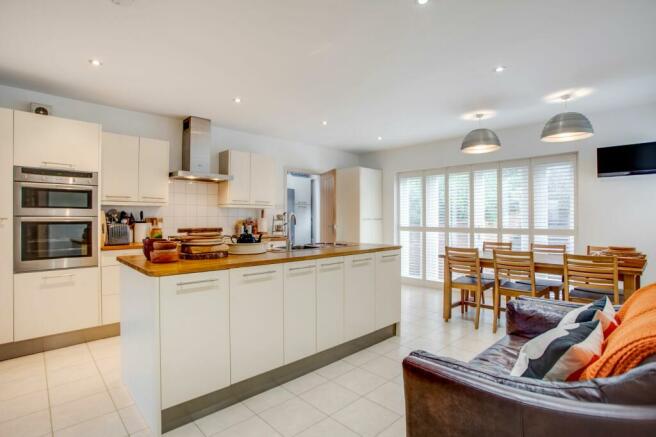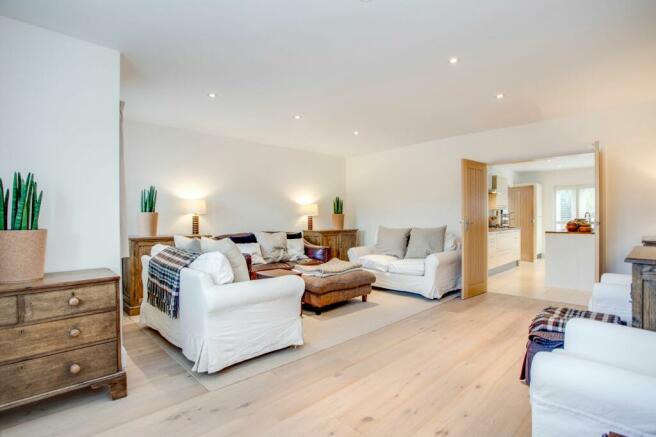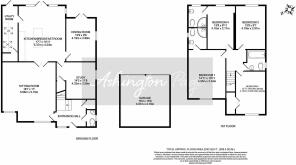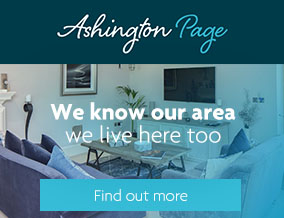
Bottom Lane, Seer Green, HP9

- PROPERTY TYPE
Detached
- BEDROOMS
4
- BATHROOMS
3
- SIZE
2,242 sq ft
208 sq m
- TENUREDescribes how you own a property. There are different types of tenure - freehold, leasehold, and commonhold.Read more about tenure in our glossary page.
Freehold
Key features
- Four double bedrooms
- Spacious flexible accommodation
- Wood burning stove
- Countryside views
- Landscaped garden
- Home/garden office
Description
Beautifully presented four double bedroom home in sought after village location with stunning views over open countryside to the front and within walking distance to Seer Green railway station with fast commute to London Marylebone. Beaconsfield is less than 3 miles away and provides a range of shops, boutiques, restaurants and bars. This property has been thoughtfully extended and renovated by the current owner and provides versatile accommodation with a sunny landscaped rear garden, double garage and several parking spaces. It benefits from solid oak doors, engineered oak flooring throughout the reception rooms, good levels of natural light and professionally designed garden.
An attractive covered porch leads to the spacious entrance hall with access to the large sitting room. Double doors open from the sitting room to the kitchen/breakfast room which is the heart of the home. The kitchen is fitted with a comprehensive range of cream coloured base units, including wide pan drawers, with solid oak worktop over. There are matching eye level units and Amtico flooring. Appliances include electric double oven, five ring gas hob with extractor over and dishwasher. There is ample space for a dining table. French doors open, and give access to, the terrace, ideal for summer entertaining.
A door leads to the utility room with plentiful storage, space and plumbing for a washing machine space, space for a tumble dryer, and door to rear garden.
A good sized dining room, with doors to the rear garden, leads from the kitchen/breakfast room as does the study, with wood burning stove, providing spacious flexible accommodation to suit any family.
Built in storage cupboards can be found in the utility room, study and entrance hall. A cloakroom, opening from the entrance hall, completes the accommodation to this floor.
Stairs rise from the entrance hall to the landing with loft access. The loft space is boarded and has light and power.
There are four double bedrooms, the largest of which is the master bedroom with an en suite shower room. There is a second en suite shower room to another bedroom and two further double bedrooms, one with built in storage. There is also a family bathroom. The front bedrooms have open countryside views; and the back bedrooms have views over the garden.
To the front of the property a brick paviour driveway leads to a double garage with an area of gravelled parking outside, all enclosed by mature hedges and borders. There is wide, gated, side access.
To the rear the beautifully landscaped garden is a peaceful, private space in which to enjoy tranquillity. Just outside one set of French doors is a good sized terrace. Steps then lead to an area of lawn beyond which there is a home/garden office with additional outside seating area enjoying far reaching views. The home/garden office is insulated, water proofed and has electrics and lighting. The garden is beautifully presented and planted with a variety of mature evergreen shrubs and herbaceous plants for interest.
Freehold
EPC C
Council tax G
EPC Rating: C
Parking - Off street
Parking - Garage
Brochures
Brochure 1- COUNCIL TAXA payment made to your local authority in order to pay for local services like schools, libraries, and refuse collection. The amount you pay depends on the value of the property.Read more about council Tax in our glossary page.
- Band: G
- PARKINGDetails of how and where vehicles can be parked, and any associated costs.Read more about parking in our glossary page.
- Garage,Off street
- GARDENA property has access to an outdoor space, which could be private or shared.
- Private garden
- ACCESSIBILITYHow a property has been adapted to meet the needs of vulnerable or disabled individuals.Read more about accessibility in our glossary page.
- Ask agent
Bottom Lane, Seer Green, HP9
NEAREST STATIONS
Distances are straight line measurements from the centre of the postcode- Seer Green Station0.7 miles
- Beaconsfield Station1.5 miles
- Gerrards Cross Station3.2 miles
About the agent
The pro-active property professionals and lettings specialists who put your interests first.
In the turbulent and challenging process of buying and selling your home we aim to be your trusted advisors leading you through the whole moving process.
As Independent Beaconsfield Estate Agents, we care passionately about the people and property in this beautiful area of Buckinghamshire. Owned by Gareth Ashington, who has worked in Beaconsfield for 25 years, we are committed to being the
Industry affiliations



Notes
Staying secure when looking for property
Ensure you're up to date with our latest advice on how to avoid fraud or scams when looking for property online.
Visit our security centre to find out moreDisclaimer - Property reference cef03157-221a-48dd-ba1c-57ab2aba2e75. The information displayed about this property comprises a property advertisement. Rightmove.co.uk makes no warranty as to the accuracy or completeness of the advertisement or any linked or associated information, and Rightmove has no control over the content. This property advertisement does not constitute property particulars. The information is provided and maintained by Ashington Page, Beaconsfield. Please contact the selling agent or developer directly to obtain any information which may be available under the terms of The Energy Performance of Buildings (Certificates and Inspections) (England and Wales) Regulations 2007 or the Home Report if in relation to a residential property in Scotland.
*This is the average speed from the provider with the fastest broadband package available at this postcode. The average speed displayed is based on the download speeds of at least 50% of customers at peak time (8pm to 10pm). Fibre/cable services at the postcode are subject to availability and may differ between properties within a postcode. Speeds can be affected by a range of technical and environmental factors. The speed at the property may be lower than that listed above. You can check the estimated speed and confirm availability to a property prior to purchasing on the broadband provider's website. Providers may increase charges. The information is provided and maintained by Decision Technologies Limited. **This is indicative only and based on a 2-person household with multiple devices and simultaneous usage. Broadband performance is affected by multiple factors including number of occupants and devices, simultaneous usage, router range etc. For more information speak to your broadband provider.
Map data ©OpenStreetMap contributors.





