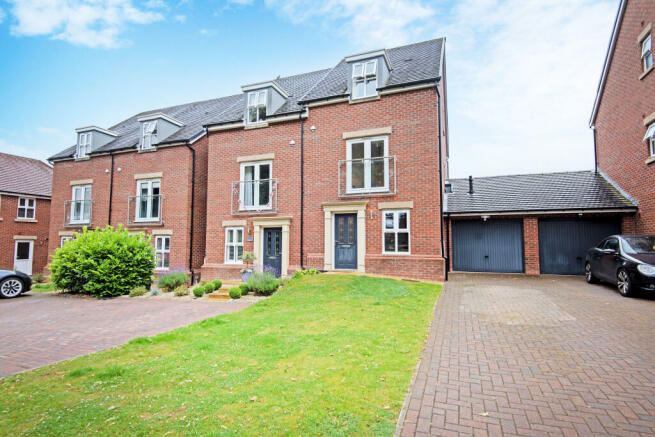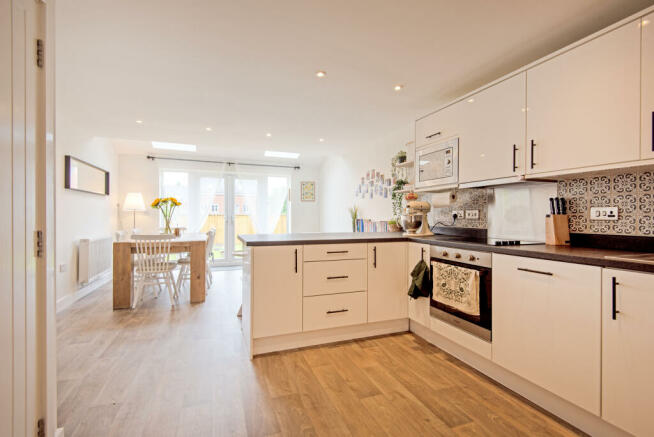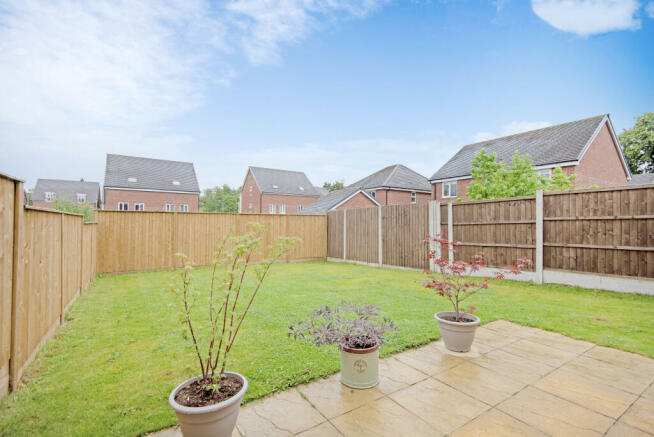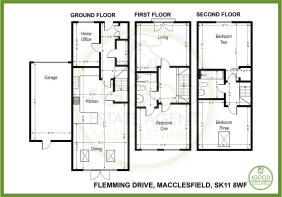
Fleming Drive, Macclesfield, SK11

- PROPERTY TYPE
Semi-Detached
- BEDROOMS
4
- BATHROOMS
2
- SIZE
Ask agent
- TENUREDescribes how you own a property. There are different types of tenure - freehold, leasehold, and commonhold.Read more about tenure in our glossary page.
Freehold
Key features
- Recently constructed 3-storey townhouse
- Leafy & private aspect overlooking Bollin Meadow
- 3/4 bedrooms & 2 bath/shower rooms over two floors
- Driveway & attached garage parking
- Hall, downstairs WC, Cloaks, open-plan kitchen & diner/snug.
- First floor lounge with French doors & Juliette balcony
- Master bedrrom en-suite shower room & WC
- Family bathroom with shower & bath
- As new presentation with upgrades inc plantation shutters
- Spacious enclosed back garden & lawn frontage
Description
Fleming Drive is located just to the west of Macclesfield town centre; a quiet neighbourhood of attractive recently constructed housing situated in a leafy and green environment.
Constructed by Watkin Jones Homes Plc in 2019, Fleming Drive is a small cul-de-sac of attractive modern homes that form a part of the 'Bollin Meadow' Development. The location of Fleming Drive, which is positioned overlooking the development's namesake, Bollin Meadow, makes this particular property one of the most sought-after locations within the entire development.
In addition to the open leafy aspect Bollin Meadow provides, the meadow has been transformed by the developers into a pleasant area of parkland that links the neighbouring south-west area of the town, including the sought-after schools of All Hallows Catholic College and Macclesfield Academy & college. Fleming Drive is also a most convenient residential location for easy reach of the town centre, Macclesfield Hospital, and also for accessing routes to the west of the town, including the motorway network, Alderley Park, Manchester Airport and Knutsford.
Number 9 Fleming Drive, is a three-storey, 3/4 bedroom [3 double bedrooms & a ground floor occasional bedroom or home office] townhouse, originally model titled by the developers as 'The Chelford'. This attractive home offers spacious and popular contemporary-designed open-plan living space, along with a generous enclosed rear garden, garden frontage, driveway and the benefit of an attached garage.
The accommodation is presented in as new condition and is ready for a new owner to move straight in without the need for anything more than to add their own personal stamp.
There is NO ONGOING CHAIN, this will be of great appeal to anyone searching for a streamline transaction, without the complications long chains often bring.
The property is approached from the driveway via a pathway which leads to the front door. The welcoming reception hallway features a cloakroom for coats and shoe storage, along with a very useful downstairs WC.
To the front of the ground floor accommodation, a home office/fourth bedroom is located - ideally situated for privacy, at the opposite end of the ground floor to the kitchen and dining/family area. The open-plan, contemporary-style fully fitted kitchen, benefits a range of integrated kitchen appliances and adjoins a dining area that provides flexibility to utilise as either a dining space or/& a family snug. The rear elevation features oversized French doors which provide great natural light, and open to an ideal al-fresco dining and entertaining space within the rear enclosed garden.
From the reception hallway, a staircase leads to the first floor landing; here to the front, the lounge benefits French doors which open to a Juliette balcony, providing elevated views over leafy Bollin Meadow. To the rear elevation, a spacious master bedroom and en-suite shower/WC facility is provided - the location at mid-level between the second floor double bedrooms and ground floor fourth bedroom.
The second floor features two light and airy double bedrooms, along with a shared family bathroom - ideally situated for bedtime bathing and easy access to the WC.
The enclosed garden to the rear which will prove ideal for children to play and pets to roam freely. A personal door provides access from the rear garden to the garage - ideal for storage of garden equipment, bicycles, garden toys and perhaps a chest freezer, or similar. To the front, a neat open garden area is bordered by a private driveway, which provides parking for two vehicles and leads to the main up & over garage door.
This is a fabulous opportunity to secure a conveniently located, recently constructed, spacious and well presented home, in a quiet and attractive setting.
Viewing appointments are highly advised to fully appreciate the super location and convenience of both practicality and great design features.
Please contact the sole selling estate agent Simeon Rains in association with The Good Estate Agent Macclesfield - our offices are located directly opposite the railway station at 52 Waters Green, Macclesfield SK11 6JT.
Front Outside: Lawn garden frontage with driveway parking for two or more vehicles & leading to a single attached garage.
Reception Hallway: A bright & welcoming hallway with Composite PVCu double glazed front door, frosted glass with leaded feature & ornate stone frame surround; deep cloakroom storage to one side; staircase leading to first floor; oak-effect flooring; access to study/bedroom 4, kitchen and family dining space.
Downstairs WC: Low flush WC & cloaks wash basin with tiled wall splashback, oak-effect flooring.
Home Office/Bedroom 4: A practical space to utilise as either a fourth bedroom, occasional bedroom, or increasingly necessary, home office. Featuring a central heating radiator; wooden door with chrome handle; PVCu double glazed sash-style window to the front elevation.
Open-Plan Kitchen: Fitted with a comprehensive range of white high gloss finished base & wall cabinets, comprising of cupboards & drawers & complemented by attractive metallic black handles; granite effect counter tops; a range of integrated appliances - fridge freezer; electric fan-assisted oven & grill, four-burner ceramic hob; extractor fan canopy over the hob & a microwave oven; composite sink with drainer and chrome mixer tap; decorative tiled splash back: wood-effect flooring; deep understairs storage cupboard; smoke detector.
Dining Area: Space for entertaining & room for a large dining table and chairs for 8-10 guests; 2 x central heating radiators; vaulted ceiling featuring two Velux double glazed skylight windows, oversized double glazed French patio doors opening outwards into the garden.
First Floor - Landing: Smoke detector.
Lounge: A super family room with PVCu double glazed French doors providing elevated views to the front aspect & incorporating a contemporary-style steel & glass Juliet balcony; central heating radiator.
Master Bedroom one: A double size main bedroom, 2 x PVCu double glazed windows to the rear elevation with attractive bespoke fitted plantation wooden shutters; floor to ceiling built in wardrobes; central heating radiator; door opening into the en-suite.
En suite Shower Room & WC: Thermostatically-controlled shower with chrome fittings and glass sliding door; wall mounted porcelain basin with chrome mixer tap; brushed concrete effect tiles throughout; contemporary tubular heated towel/radiator: PVCu double glazed window to the rear aspect.
Second Floor - Landing: Smoke detector; loft hatch.
Bedroom two: A second double room; central heating radiator; built in storage cupboard at doorway; PVCu double glazed window to the front aspect featuring bespoke fitted wooden plantation shutters.
Family Bathroom: A family bathroom with a panel bath & tiled facia; wall mounted wash basin with chrome mixer tap and fittings; brushed concrete effect tiles; mixer shower over the bath; PVCu double glazed frosted window to the side aspect; tubular towel warmer/central heating radiator.
Bedroom three: A third double bedroom; sloped ceiling with double glazed Velux skylight window to rear elevation; sloped ceiling to rear; central heating radiator.
Outside - Rear Garden: To the rear and accessed from the dining area, there is a generous landscaped family garden & featuring a paved stone patio area; predominantly laid to lawn garden area; wood panel fencing making the garden space private and secure; access to the garage via a personal rear door.
Front Garden: Lawn front garden with stone-flagged pathway to the front door.
Side - Driveway & Garage: Tandem length driveway providing ample parking for 2 or 3 vehicles & leading to a single garage with up & over garage door; a PVCu double glazed frosted glass door to the rear; power & light.
* Buyers Note: These particulars do not constitute or form part of an offer or contract nor may they be regarded as representations. All dimensions are approximate for guidance only, their accuracy cannot be confirmed. Reference to appliances and/or services does not imply that they are necessarily in working order or fit for purpose or included in the Sale. Buyers are advised to obtain verification from their solicitors as to the tenure of the property, as well as fixtures and fittings and where the property has been extended/converted as to planning approval and building regulations. All interested parties must themselves verify their accuracy.
Council Tax Band
The council tax band for this property is E.
Brochures
Brochure 1- COUNCIL TAXA payment made to your local authority in order to pay for local services like schools, libraries, and refuse collection. The amount you pay depends on the value of the property.Read more about council Tax in our glossary page.
- Ask agent
- PARKINGDetails of how and where vehicles can be parked, and any associated costs.Read more about parking in our glossary page.
- Yes
- GARDENA property has access to an outdoor space, which could be private or shared.
- Yes
- ACCESSIBILITYHow a property has been adapted to meet the needs of vulnerable or disabled individuals.Read more about accessibility in our glossary page.
- Ask agent
Energy performance certificate - ask agent
Fleming Drive, Macclesfield, SK11
NEAREST STATIONS
Distances are straight line measurements from the centre of the postcode- Macclesfield Station0.9 miles
- Prestbury Station2.4 miles
- Adlington (Ches.) Station4.2 miles
About the agent
The Good Estate Agents are a team of qualified professionals, with a decade of experience in the property and finance industry. Using our extensive network and innovative marketing technologies, we are able to bring sellers and landlords together with buyers and tenants respectively.
Notes
Staying secure when looking for property
Ensure you're up to date with our latest advice on how to avoid fraud or scams when looking for property online.
Visit our security centre to find out moreDisclaimer - Property reference 20294. The information displayed about this property comprises a property advertisement. Rightmove.co.uk makes no warranty as to the accuracy or completeness of the advertisement or any linked or associated information, and Rightmove has no control over the content. This property advertisement does not constitute property particulars. The information is provided and maintained by The Good Estate Agent, National. Please contact the selling agent or developer directly to obtain any information which may be available under the terms of The Energy Performance of Buildings (Certificates and Inspections) (England and Wales) Regulations 2007 or the Home Report if in relation to a residential property in Scotland.
*This is the average speed from the provider with the fastest broadband package available at this postcode. The average speed displayed is based on the download speeds of at least 50% of customers at peak time (8pm to 10pm). Fibre/cable services at the postcode are subject to availability and may differ between properties within a postcode. Speeds can be affected by a range of technical and environmental factors. The speed at the property may be lower than that listed above. You can check the estimated speed and confirm availability to a property prior to purchasing on the broadband provider's website. Providers may increase charges. The information is provided and maintained by Decision Technologies Limited. **This is indicative only and based on a 2-person household with multiple devices and simultaneous usage. Broadband performance is affected by multiple factors including number of occupants and devices, simultaneous usage, router range etc. For more information speak to your broadband provider.
Map data ©OpenStreetMap contributors.





