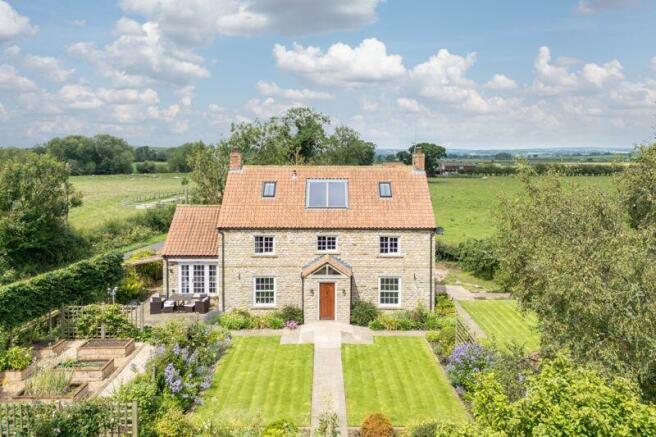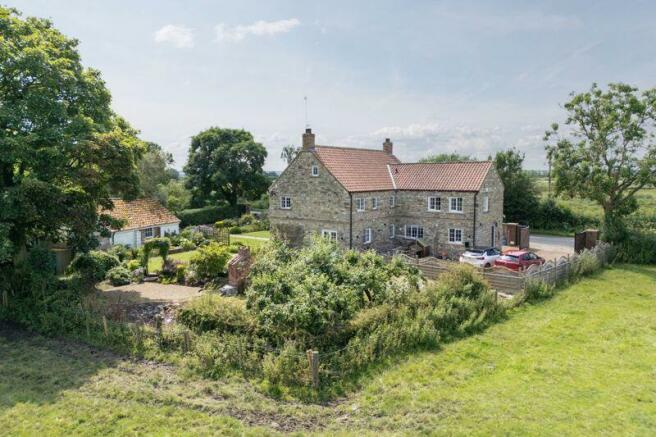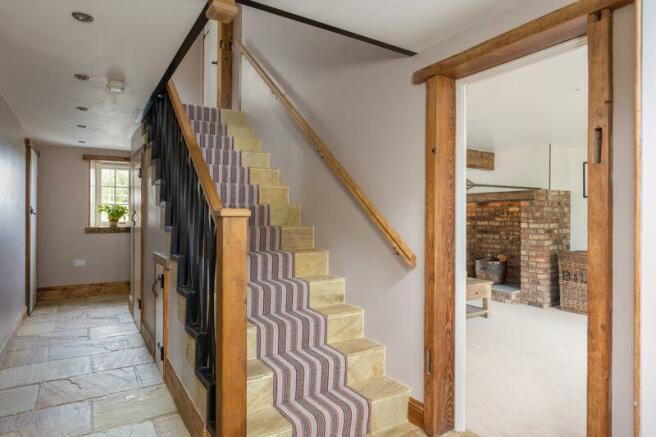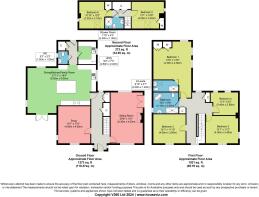Great Barugh, Malton

- PROPERTY TYPE
Detached
- BEDROOMS
6
- BATHROOMS
3
- SIZE
Ask agent
- TENUREDescribes how you own a property. There are different types of tenure - freehold, leasehold, and commonhold.Read more about tenure in our glossary page.
Freehold
Description
This superb, one-off modern home is set within open countryside, and offers exceptionally spacious accommodation of significant quality, approaching 2,700sq.ft. Constructed within the last 15 years using reclaimed limestone, the outcome has been a resounding success, resulting in a house which at first glance looks like a period property. Extensive reclaimed materials have been incorporated internally to great effect, such as beams, stone windowsills, and timber lintels, complemented by stone flagged floors, ledge and brace doors and double-glazed sash windows. The whole house is packed with high levels of insulation, which together with underfloor heating, heritage column radiators, and solar hot water is fully set up for 21st Century living.
The accommodation is arranged over three floors and includes an entrance hall, triple aspect sitting room, panelled snug, a wonderful open-plan dining/kitchen/family room, and a utility room, pantry and guest cloakroom. Over the upper two floors there are a total of six double bedrooms, a house bathroom and two shower rooms (one of which is en-suite). It is worth noting that there are hard-wired ethernet points in all rooms for an internet TV system.
The house faces almost due south, enjoying views across open countryside and occupying a large plot of approximately 0.3 acres. There are driveways to both the front and rear, offering ample room to park in addition to a large garage and workshop. The gardens have been attractively landscaped and include lawn, shrub borders, several paved patio areas, pond, brick-built BBQ, fruit trees, and a kitchen garden with raised beds.
Great Barugh is a pleasant rural village set in beautiful, unspoilt countryside within the Vale of Pickering. Bennisons Cottage is located approximately 1 mile north of the village itself, on the road leading to Normanby. Despite its rural setting, excellent amenities are close at hand in the nearby market towns of Malton and Kirkbymoorside (6 and 5 miles respectively). Malton has in recent years gained a reputation as ‘Yorkshire’s Food Capital’ thanks to its high-profile food festivals and artisan producers. It also benefits from a train station with regular services to the mainline station of York, where there are direct services to London, Leeds, Newcastle and Edinburgh.
Entrance Hall
20' 4'' x 7' 7'' (6.2m x 2.3m) (max)
Stone flagged floor and underfloor heated stone staircase leading to the first floor. Understairs cupboard. Cupboard housing the gas fired central heating boiler and pressurised hot water cylinder. Alarm control pad. Recessed spotlights. Casement windows to either side and to the rear. Oak front door.
Sitting Room
20' 8'' x 13' 1'' (6.3m x 4.0m)
A triple aspect room with brick fireplace, timber mantel, stone hearth and flue in place for a log burner. Recessed spotlights. Television point. Vertical sash window to the front, Yorkshire sliding sash window to the rear, and French doors at the side, opening onto the garden.
Snug
15' 1'' x 13' 1'' (4.6m x 4.0m)
Half panelled walls. Stone flagged floor. Recessed spotlights. Television point. Vertical sash window to the front and casement window to the side.
Dining / Kitchen / Family Room
27' 3'' x 18' 4'' (8.3m x 5.6m) (max)
Range of joiner-built kitchen cabinets with solid oak work surfaces incorporating a sink unit and two oven LPG Aga. Island unit with polished marble top. Integrated dishwasher. Stone flagged floor to the kitchen area and parquet effect tiled floor to the dining/family room, where there is a vaulted ceiling with exposed beams. Television point. Recessed spotlights. Yorkshire sliding sash windows to either side and the rear. French door to the front, opening onto the garden.
Rear Lobby
Stone flagged floor. Pantry cupboard with stone cold slab. Alarm control pad. Recessed spotlights. Door to the rear.
Guest Cloakroom
5' 3'' x 3' 3'' (1.6m x 1.0m)
White suite comprising low flush WC and wash basin. Stone flagged floor. Casement window to the side.
Utility Room
9' 2'' x 7' 3'' (2.8m x 2.2m)
Range of kitchen cabinets with solid walnut work surfaces incorporating a Belfast sink. Four ring gas hob with extractor hood above. Electric oven. Automatic washing machine point. Recessed spotlights. Yorkshire sliding sash window to the side.
First Floor
Landing
Staircase to the second floor. Yorkshire sliding sash window to the front and casement window to the rear. Recessed spotlights. Exposed beams. Two fitted storage cupboards. Heritage radiator.
Bedroom One
14' 9'' x 14' 9'' (4.5m x 4.5m) (min)
Vaulted ceiling with exposed beams and trusses. Range of fitted wardrobes. Television point. Yorkshire sliding sash windows to the side and rear. Two heritage radiators.
En-Suite Shower Room
9' 10'' x 4' 7'' (3.0m x 1.4m) (max)
White suite comprising double shower cubicle, wash basin and high flush WC. Tiled floor with underfloor heating. Extractor fan. Half panelled walls. Wall light point. Velux roof light. Heated towel rail.
Bedroom Two
13' 1'' x 11' 10'' (4.0m x 3.6m)
Exposed beams. Recessed spotlights. Television point. Yorkshire sliding sash window to the front. Heritage radiator.
Bedroom Three
13' 1'' x 11' 2'' (4.0m x 3.4m)
Fitted wardrobe. Television point. Recessed spotlights. Yorkshire sliding sash window to the front and side. Heritage radiator.
Bedroom Four
11' 2'' x 9' 2'' (3.4m x 2.8m) (max)
Television point. Recessed spotlights. Casement window and Yorkshire sliding sash window to the rear. Heritage radiator.
House Bathroom
10' 2'' x 8' 6'' (3.1m x 2.6m) (max)
White suite comprising free standing roll top bath, wash basin, double shower cubicle and high flush WC. Tiled floor with underfloor heating. Half panelled walls. Extractor fan. Recessed spotlights. Exposed beam. Casement window to the side. Heated towel rail.
Second Floor
Landing
Fitted storage cupboard. Recessed spotlights.
Bedroom Five
13' 1'' x 10' 6'' (4.0m x 3.2m) (max)
Fitted wardrobe. Television point. Access to eaves storage space. Velux roof light to the front and casement window to the side. Heritage radiator.
Bedroom Six
10' 2'' x 9' 10'' (3.1m x 3.0m)
Fitted wardrobe. Television point. Access to eaves storage space. Velux roof light to the front and casement window to the side. Heritage radiator.
Shower Room
7' 10'' x 4' 3'' (2.4m x 1.3m) (max)
White suite comprising shower cubicle, wash basin and low flush WC. Oak flooring. Extractor fan. Fitted storage. Heated towel rail.
Outside
The house is set in large gardens, which are well-established, featuring a number of mature shrubs and trees. They have been attractively landscaped to complement the house, to include lawn, well-stocked borders, an orchard area with apple and plum trees, various patio areas, one with brick-built BBQ, a pond and kitchen garden with six raised beds and greenhouse. There are driveways to both the front and rear of the house, one of which leads to a large garage/workshop. There is the usual outside lighting, power sockets and car charging point.
Double Garage / Workshop
22' 0'' x 18' 1'' (6.7m x 5.5m) (min)
Electric light and power. Concrete floor. Up and over doors to the front.
Brochures
Property BrochureFull Details- COUNCIL TAXA payment made to your local authority in order to pay for local services like schools, libraries, and refuse collection. The amount you pay depends on the value of the property.Read more about council Tax in our glossary page.
- Band: G
- PARKINGDetails of how and where vehicles can be parked, and any associated costs.Read more about parking in our glossary page.
- Yes
- GARDENA property has access to an outdoor space, which could be private or shared.
- Yes
- ACCESSIBILITYHow a property has been adapted to meet the needs of vulnerable or disabled individuals.Read more about accessibility in our glossary page.
- Ask agent
Energy performance certificate - ask agent
Great Barugh, Malton
NEAREST STATIONS
Distances are straight line measurements from the centre of the postcode- Malton Station6.4 miles
About the agent
Well-respected and known throughout the region, Cundalls were established in 1860 and offer a comprehensive professional service in all aspects of property and estate management.
The company combines the benefits of vast local knowledge and strong rural links, with the utilisation of modern working practices and communication methods to provide a broad range of services to clients.
Specialist residential, agricultural, fine art and furniture departments provide locally based servi
Industry affiliations



Notes
Staying secure when looking for property
Ensure you're up to date with our latest advice on how to avoid fraud or scams when looking for property online.
Visit our security centre to find out moreDisclaimer - Property reference 12435225. The information displayed about this property comprises a property advertisement. Rightmove.co.uk makes no warranty as to the accuracy or completeness of the advertisement or any linked or associated information, and Rightmove has no control over the content. This property advertisement does not constitute property particulars. The information is provided and maintained by Cundalls, Malton. Please contact the selling agent or developer directly to obtain any information which may be available under the terms of The Energy Performance of Buildings (Certificates and Inspections) (England and Wales) Regulations 2007 or the Home Report if in relation to a residential property in Scotland.
*This is the average speed from the provider with the fastest broadband package available at this postcode. The average speed displayed is based on the download speeds of at least 50% of customers at peak time (8pm to 10pm). Fibre/cable services at the postcode are subject to availability and may differ between properties within a postcode. Speeds can be affected by a range of technical and environmental factors. The speed at the property may be lower than that listed above. You can check the estimated speed and confirm availability to a property prior to purchasing on the broadband provider's website. Providers may increase charges. The information is provided and maintained by Decision Technologies Limited. **This is indicative only and based on a 2-person household with multiple devices and simultaneous usage. Broadband performance is affected by multiple factors including number of occupants and devices, simultaneous usage, router range etc. For more information speak to your broadband provider.
Map data ©OpenStreetMap contributors.




