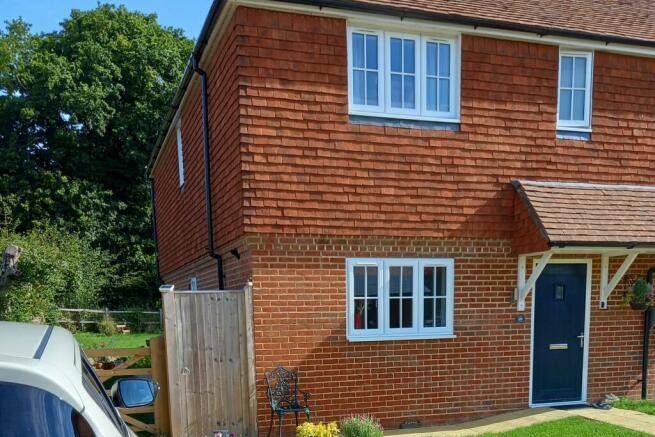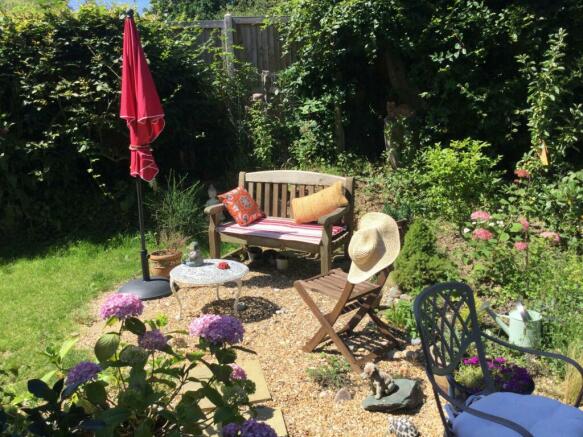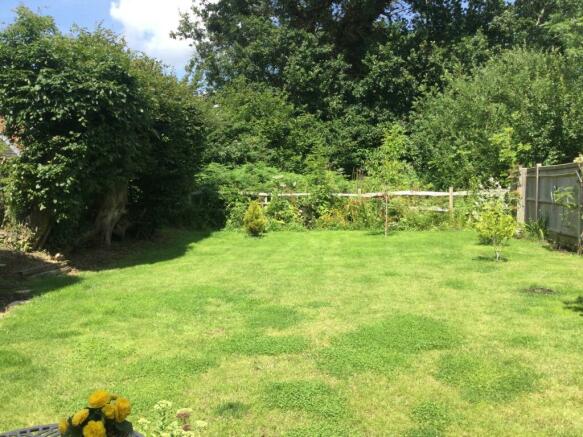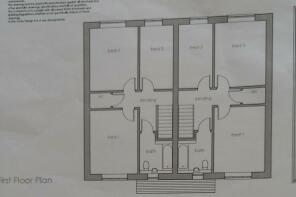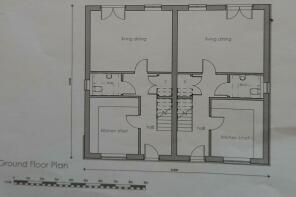The Coppice, Chiddingly Road, Horam

- PROPERTY TYPE
Semi-Detached
- BEDROOMS
3
- BATHROOMS
2
- SIZE
Ask agent
- TENUREDescribes how you own a property. There are different types of tenure - freehold, leasehold, and commonhold.Read more about tenure in our glossary page.
Freehold
Key features
- AGENT ID: 2292
- ATTRACTIVE LARGE SEMI-DETACHED PROPERTY
- 3 DOUBLE BEDROOMS
- KITCHEN/BREAKFAST ROOM
- LOUNGE OR LOUNGE/DINER
- FAMILY BATHROOM
- CLOAKROOM
- EN-SUITE SHOWER ROOM
- FRONT GARDENS WITH BLOCK PAVED DRIVEWAY
- LARGE REAR GARDEN WITH VIEWS TO WOODLAND BEHIND
Description
KEY FEATURES:-
ATTRACTIVE LARGE SEMI-DETACHED PROPERTY
3 DOUBLE BEDROOMS
KITCHEN/BREAKFAST ROOM
LOUNGE OR LOUNGE/DINER
FAMILY BATHROOM
CLOAKROOM
EN-SUITE SHOWER ROOM
FRONT GARDENS WITH BLOCK PAVED DRIVEWAY
LARGE REAR GARDEN WITH VIEWS TO WOODLAND BEHIND
GEORGIAN STYLE UPVC DOUBLE GLAZED WINDOWS
GAS COMBI CENTRAL HEATING
HERITAGE BARN WITH EXTRA LARGE SINGLE GARAGE
PRIVATE GATED SMALL DEVELOPMENT
PARKING FOR 3-4 VEHICLES
The Coppice is approached through a five bar gate and gravel driveway leading to the far end away from the road. There is a private gravel parking space to the front plus a block paved driveway to the side for two more vehicles as well as the barn garage. To the side of the barn is a covered bin store and further garden space.
On entering this home, you will immediately appreciate the thoughtful design and layout ensuring that all rooms are well appointed and offer generous sizes. The modern fitted kitchen comprises grey wall and base units for plenty of storage, built-in electric cooker, hob and extractor fan above and includes a fridge/freezer, dishwasher and washing machine/dryer integrated appliances, table and chairs. The kitchen looks out to the pretty and sunny front aspect.
The ground floor is fitted with Amtico wooden style floor tiles throughout. The hallway has a convenient under-stairs storage cupboard. A large cloakroom comprises a vanity unit with inset hand basin, low level WC and heated towel rail. The spacious lounge /diner which has been tastefully decorated and allows sufficient space for a dining table and chairs opens out with French doors onto the patio and rear garden. Stairs from the hallway lead to the first floor landing, three double bedrooms and family bathroom.
The principal bedroom has the benefit of an en-suite with fully tiled walk-in shower enclosure, vanity unit with inset hand basin, electric mirror above, low level WC and electric underfloor heating. The main family bathroom comprises a fitted bath with overhead shower area, vanity unit with inset hand basin, electric mirror above with light/ shaver/toothbrush sockets, low level WC and heated towel rail.
OUTSIDE: Front – laid to lawn with mature hedgerow, a Weeping Birch, bulbs, shrubs, garage with covered bin area with another piece of garden aside. Wide Gates to the side of the house lead to the substantial side garden and rear garden, side mainly laid to lawn with a lavender path and the beech hedgerow. Rear – laid to lawn with beds of shrubs, climbing roses and plants, mature stumpery and beech, giving privacy and interest, a feature gravelled seating area, sun patio and specimen trees looking out to the woodland behind. All enclosed with some close-board, post and rail and trellis fencing.
The village of Horam has all the amenities you need in walking distance such as a pharmacy, doctors surgery, vet, dentist, local stores, hairdressers, butchers and fishmongers and is on a main bus route to reach the larger towns of Heathfield, Tunbridge Wells, Hailsham and Eastbourne. There is a good choice of primary schools within a 5-10 minute drive at Maynards Green, Cross in Hand and Heathfield and the Heathfield Community College for secondary education is a 10 minute drive.
For leisure pursuits, the Cuckoo Trail entrance is in Horam going either up to Heathfield or down to Eastbourne, which is great for children to ride bikes safely or for walking dogs. The property is in walking distance of the Horam Recreation Ground and Horam Village Hall with the sports field, play/skate park, all weather walking track around the perimeter, tennis courts and lawn bowls and linking further on is Horam Manor which is great for fishing, horse riding, walking or enjoying the Lakeside Café. Horam Park Golf Club is within walking just down the road with a driving range and Wellshurst a five minute drive. There is fun and activities for everyone on your doorstep!
Agents Comments: “A generous home situated in a lovely private and convenient location."
- COUNCIL TAXA payment made to your local authority in order to pay for local services like schools, libraries, and refuse collection. The amount you pay depends on the value of the property.Read more about council Tax in our glossary page.
- Band: D
- PARKINGDetails of how and where vehicles can be parked, and any associated costs.Read more about parking in our glossary page.
- Yes
- GARDENA property has access to an outdoor space, which could be private or shared.
- Yes
- ACCESSIBILITYHow a property has been adapted to meet the needs of vulnerable or disabled individuals.Read more about accessibility in our glossary page.
- Ask agent
The Coppice, Chiddingly Road, Horam
NEAREST STATIONS
Distances are straight line measurements from the centre of the postcode- Buxted Station6.3 miles
About the agent
WELCOME TO VC ESTATES
Our team of adaptive estate agents are experienced, passionate and motivated people who are knowledgeable about the property market and connected to the local community.
We offer an individual bespoke service with attention to detail and a personal touch putting the client at the heart of the process.
Notes
Staying secure when looking for property
Ensure you're up to date with our latest advice on how to avoid fraud or scams when looking for property online.
Visit our security centre to find out moreDisclaimer - Property reference RFX-28859668. The information displayed about this property comprises a property advertisement. Rightmove.co.uk makes no warranty as to the accuracy or completeness of the advertisement or any linked or associated information, and Rightmove has no control over the content. This property advertisement does not constitute property particulars. The information is provided and maintained by VC ESTATES, South East. Please contact the selling agent or developer directly to obtain any information which may be available under the terms of The Energy Performance of Buildings (Certificates and Inspections) (England and Wales) Regulations 2007 or the Home Report if in relation to a residential property in Scotland.
*This is the average speed from the provider with the fastest broadband package available at this postcode. The average speed displayed is based on the download speeds of at least 50% of customers at peak time (8pm to 10pm). Fibre/cable services at the postcode are subject to availability and may differ between properties within a postcode. Speeds can be affected by a range of technical and environmental factors. The speed at the property may be lower than that listed above. You can check the estimated speed and confirm availability to a property prior to purchasing on the broadband provider's website. Providers may increase charges. The information is provided and maintained by Decision Technologies Limited. **This is indicative only and based on a 2-person household with multiple devices and simultaneous usage. Broadband performance is affected by multiple factors including number of occupants and devices, simultaneous usage, router range etc. For more information speak to your broadband provider.
Map data ©OpenStreetMap contributors.
