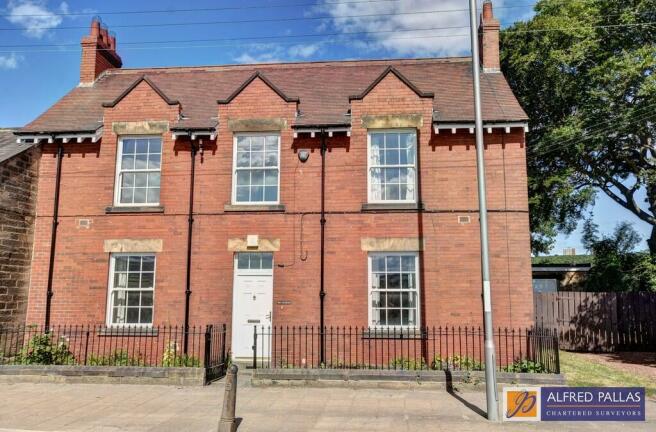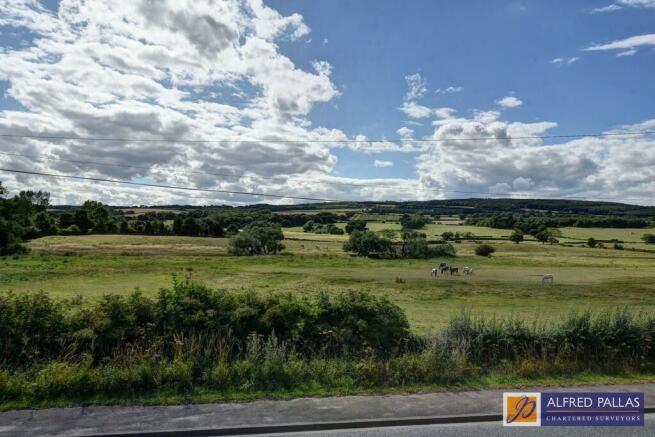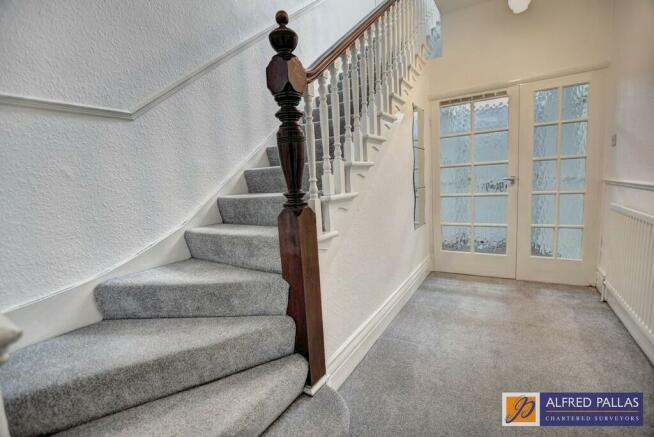Lamesley, Gateshead

- PROPERTY TYPE
End of Terrace
- BEDROOMS
4
- BATHROOMS
1
- SIZE
Ask agent
- TENUREDescribes how you own a property. There are different types of tenure - freehold, leasehold, and commonhold.Read more about tenure in our glossary page.
Freehold
Key features
- Imposing Period Vicarage
- Attractive Semi Rural Position With Lovely Views Over Open Countryside
- Particularly Spacious And Versatile Accommodation
- Retaining Many Original Features
- Three Large Reception Rooms
- Modern Fitted Kitchen And Utility
- Four Good Sized First Floor Bedrooms
- Extensive Mature Garden Site Of Just Under 0.25 Acre
- Excellent Nearby Amenities And Regional Road Links
- No Upward Chain.
Description
ENTRANCE VESTIBULE Built in cupboard
ENTRANCE HALL Door to rear garden; radiator
CLOAKROOM/WC Low level wc; pedestal hand basin; radiator
LOUNGE 16' 3" x 14' 1" (4.97m x 4.31m to chimney breast) Living flame type gas fire in timber surround with inset and hearth; picture rail; two radiators
DINING ROOM 10' 7" x 15' 1" (3.25m x 4.61m) Parquet flooring; radiator
SITTING ROOM/STUDY 16' 2" x 13' 5" (4.95m x 4.09m) Gas fire with tiled surround; picture rail; wall shelves; two radiators
KITCHEN 12' 2" x 9' 7" (3.71m x 2.93m) Range of fitted wall and floor units having contrasting working surfaces; stainless steel single drainer sink unit with mixer tap; gas cooker; stainless steel extractor hood
UTILITY 12' 2" x 5' 1" (3.73m x 1.56m) Wall and floor units; fitted shelves; stainless steel single drainer sink unit with mixer tap; door to rear garden; ceiling mounted pulley style clothes airer; built in cupboard with wall mounted Baxi gas central heating boiler; radiator
BEDROOM 1 17' 1" x 14' 2" (5.22m max (3.10 m min) x 4.32m max to chimney breast) Pleasant aspect over open fields; cast iron fireplace with tiled inset; pedestal hand basin with mirror over; sanded and varnished flooring; two radiators
BEDROOM 2 8' 2" x 14' 9" (2.51m x 4.51m to chimney breast) Pleasant aspect over open fields; sliding fronted fitted wardrobes; sanded and varnished flooring; radiator
BEDROOM 3 8' 5" x 14' 9" (2.58m x 4.51m to chimney breast) Built in wardrobes and cupboards; sanded and varnished flooring; radiator
BEDROOM 4 (T-FALL) 14' 4" x 8' 1" (4.37m x 2.47m + bay) Large walk-in storage area; eaves storage; sanded and varnished flooring; radiator
BATHROOM/WC Panel bath with Mira shower over; pedestal hand basin; low level wc; white suite; partly tiled walls; radiator
IMPRESSIVE LANDING Pleasant open aspect to front; two storage cupboards; radiator
Extras: (Included in price): All fitted carpets, curtains and light fittings included
Gas central heating (combi type); partial uPVC double glazing (with some sliding sash windows)
Gravelled driveway parking with double gates leading to a good sized detached garage with up and over door and light and power
Very good sized site extending to just under 0.25 acre with extensive lawns, mature plants, trees and shrubs, affording a high degree of privacy and seclusion, paved areas ideal for outside entertaining
We understand that the property is freehold
EPC rating D
Council Tax Band D
Viewing: By appointment through this office
Please Note:
These particulars are intended to provide a general outline only for the guidance of prospective purchasers and do not constitute, nor shall constitute, part of an offer or contract. Intending purchasers must satisfy themselves by inspection or otherwise as to the correctness of such information. The Vendor does not make or give, and neither the Directors of Alfred Pallas, nor any person in their employment has any authority to make or give any warranty in relation to this property. Where reference is made to the tenure details of the property (including any relevant ground rent or service charge), this information should not be relied upon without being verified independently by the legal adviser of any intending purchaser.
Please note that the services and appliances in the property have not been tested. Nothing in these particulars shall be deemed a statement that the property is in good condition, nor that any services, appliances or any fittings are in working order or satisfy current regulations.
Any measurements, areas or distances referred to are approximate and are not precise. Accordingly room sizes should not be relied upon for carpets or furnishings. Plans and floor plans are for identification purposes only and are not to scale. Information relating to the current council tax banding and standard amount payable is provided for guidance only and should be independently verified prior to purchase. In particular, purchasers should make their own enquiries with the Local Authority whether a property banding could be subject to review following purchase.
- COUNCIL TAXA payment made to your local authority in order to pay for local services like schools, libraries, and refuse collection. The amount you pay depends on the value of the property.Read more about council Tax in our glossary page.
- Band: D
- PARKINGDetails of how and where vehicles can be parked, and any associated costs.Read more about parking in our glossary page.
- Garage,Off street
- GARDENA property has access to an outdoor space, which could be private or shared.
- Yes
- ACCESSIBILITYHow a property has been adapted to meet the needs of vulnerable or disabled individuals.Read more about accessibility in our glossary page.
- Ask agent
Lamesley, Gateshead
NEAREST STATIONS
Distances are straight line measurements from the centre of the postcode- Dunston Station2.7 miles
- Felling Metro Station3.0 miles
- Gateshead Stadium Tram Stop3.0 miles
Notes
Staying secure when looking for property
Ensure you're up to date with our latest advice on how to avoid fraud or scams when looking for property online.
Visit our security centre to find out moreDisclaimer - Property reference 100568011157. The information displayed about this property comprises a property advertisement. Rightmove.co.uk makes no warranty as to the accuracy or completeness of the advertisement or any linked or associated information, and Rightmove has no control over the content. This property advertisement does not constitute property particulars. The information is provided and maintained by Alfred Pallas, East Boldon. Please contact the selling agent or developer directly to obtain any information which may be available under the terms of The Energy Performance of Buildings (Certificates and Inspections) (England and Wales) Regulations 2007 or the Home Report if in relation to a residential property in Scotland.
*This is the average speed from the provider with the fastest broadband package available at this postcode. The average speed displayed is based on the download speeds of at least 50% of customers at peak time (8pm to 10pm). Fibre/cable services at the postcode are subject to availability and may differ between properties within a postcode. Speeds can be affected by a range of technical and environmental factors. The speed at the property may be lower than that listed above. You can check the estimated speed and confirm availability to a property prior to purchasing on the broadband provider's website. Providers may increase charges. The information is provided and maintained by Decision Technologies Limited. **This is indicative only and based on a 2-person household with multiple devices and simultaneous usage. Broadband performance is affected by multiple factors including number of occupants and devices, simultaneous usage, router range etc. For more information speak to your broadband provider.
Map data ©OpenStreetMap contributors.





