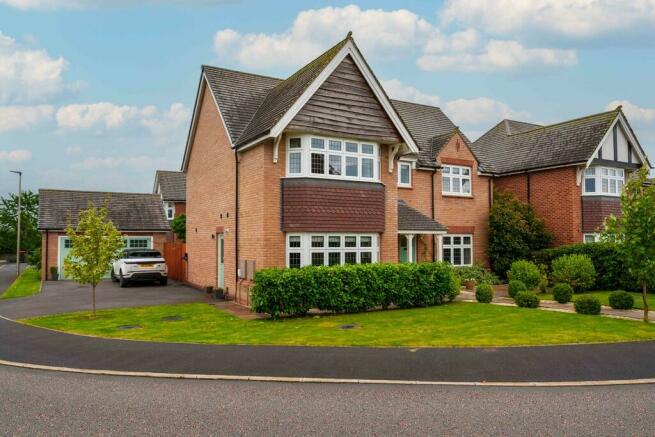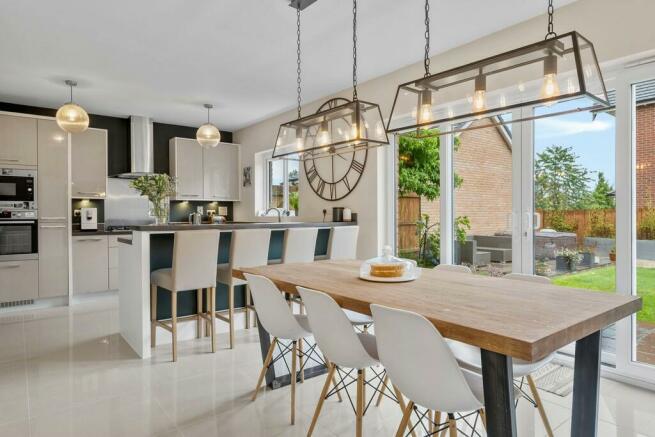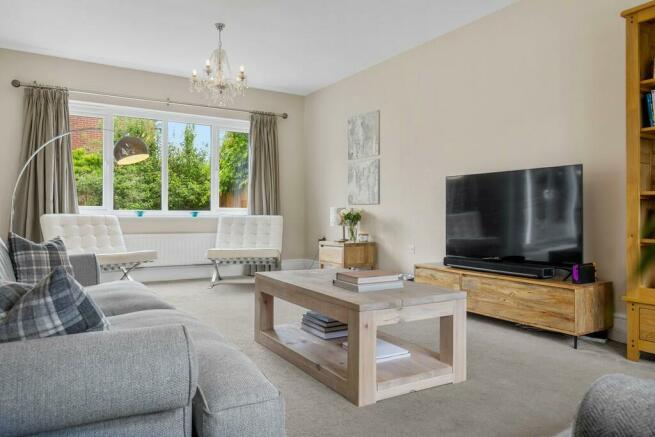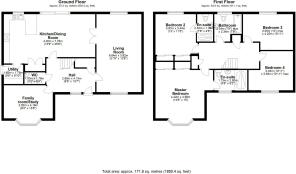
Kings Meadow, Farndon

- PROPERTY TYPE
Detached
- BEDROOMS
4
- BATHROOMS
3
- SIZE
1,850 sq ft
172 sq m
- TENUREDescribes how you own a property. There are different types of tenure - freehold, leasehold, and commonhold.Read more about tenure in our glossary page.
Freehold
Key features
- Four double bedrooms
- Detached double garage
- Village location
- Detached family home
- Open plan kitchen/diner
- Built by Redrow Homes
Description
The property is one of the popular "Heritage" designs, among the largest in the development. Upon entering the property, you are greeted by a large entrance hall with doors leading to the living accommodation and a turned staircase rising to the first floor. At the rear of the property, you will find the impressive open-plan kitchen-diner, filled with an abundance of natural light from sliding patio doors. The kitchen is fitted with a modern arrangement of wall and base units, including a breakfast bar seating area. All the appliances are integrated, creating a seamless finish, and the floor is laid with porcelain tiles that flow throughout the open-plan space. Double doors lead into the living room, which stretches the full width of the home and has windows to the front and rear. There is a separate reception room to the front of the property, which is a great size and boasts a walk-in bay window. To complete the ground floor, there is a utility room with space for appliances and a sink with a side drainer, as well as the much-desired downstairs WC.
The galleried landing has doors leading to the bedrooms and family bathroom. There is a cupboard that houses the water tank, along with additional storage space for linen, and a hatch for loft access. The master bedroom is bright and airy with a walk-in bay window and fitted storage, including wardrobes, drawers, and a vanity unit. The en suite includes a large rainfall shower, glass shower screen, and attractive tiling. The second bedroom is also serviced by an en suite and features a large fitted wardrobe. The two further bedrooms can both accommodate a double bed and benefit from neutral decor. The family bathroom is fitted with a three-piece white suite, including a shower over the bath, and is complemented perfectly by contemporary tiling.
Moving to the exterior of the property, the driveway has space for two vehicles and leads to the double garage. There is also a gate to the side of the property for pedestrian access. The rear garden features a bespoke Indian stone paved patio seating area, which is fantastic for entertaining during the summer months. Boasting a east-facing aspect, the garden can only be described as a sun trap, and there is hardstanding for a shed.
Farndon lies approximately 9 miles south of Chester city centre and provides local amenities and shops, including a hair studio, beauty studio, pharmacy, newsagent, butcher, coffee shop, The Hare Public House, post office, community hall and sports and social club, church, primary school, and nursery school. Secondary schools are within easy reach at Malpas, Christleton, and Great Boughton, with Abbey Gate College nearby in Saighton. The adjoining village of Holt offers a range of further shops and amenities.
- COUNCIL TAXA payment made to your local authority in order to pay for local services like schools, libraries, and refuse collection. The amount you pay depends on the value of the property.Read more about council Tax in our glossary page.
- Band: F
- PARKINGDetails of how and where vehicles can be parked, and any associated costs.Read more about parking in our glossary page.
- Garage,Off street
- GARDENA property has access to an outdoor space, which could be private or shared.
- Yes
- ACCESSIBILITYHow a property has been adapted to meet the needs of vulnerable or disabled individuals.Read more about accessibility in our glossary page.
- Ask agent
Kings Meadow, Farndon
NEAREST STATIONS
Distances are straight line measurements from the centre of the postcode- Wrexham General Station6.0 miles
About the agent
Urban Sale & Let was created with our clients wants and needs as the main priority. With great local knowledge, we cover Chester and all of its surrounding areas with an outstanding property lettings and management service, using a combination of modern technology plus the traditional industry skills.
When you appoint Urban Sale & Let to list your property, our innovation and marketing expertise ensures the maximum exposure for your property.
From co
Industry affiliations

Notes
Staying secure when looking for property
Ensure you're up to date with our latest advice on how to avoid fraud or scams when looking for property online.
Visit our security centre to find out moreDisclaimer - Property reference 102971002386. The information displayed about this property comprises a property advertisement. Rightmove.co.uk makes no warranty as to the accuracy or completeness of the advertisement or any linked or associated information, and Rightmove has no control over the content. This property advertisement does not constitute property particulars. The information is provided and maintained by Urban Sale & Let, Chester. Please contact the selling agent or developer directly to obtain any information which may be available under the terms of The Energy Performance of Buildings (Certificates and Inspections) (England and Wales) Regulations 2007 or the Home Report if in relation to a residential property in Scotland.
*This is the average speed from the provider with the fastest broadband package available at this postcode. The average speed displayed is based on the download speeds of at least 50% of customers at peak time (8pm to 10pm). Fibre/cable services at the postcode are subject to availability and may differ between properties within a postcode. Speeds can be affected by a range of technical and environmental factors. The speed at the property may be lower than that listed above. You can check the estimated speed and confirm availability to a property prior to purchasing on the broadband provider's website. Providers may increase charges. The information is provided and maintained by Decision Technologies Limited. **This is indicative only and based on a 2-person household with multiple devices and simultaneous usage. Broadband performance is affected by multiple factors including number of occupants and devices, simultaneous usage, router range etc. For more information speak to your broadband provider.
Map data ©OpenStreetMap contributors.





