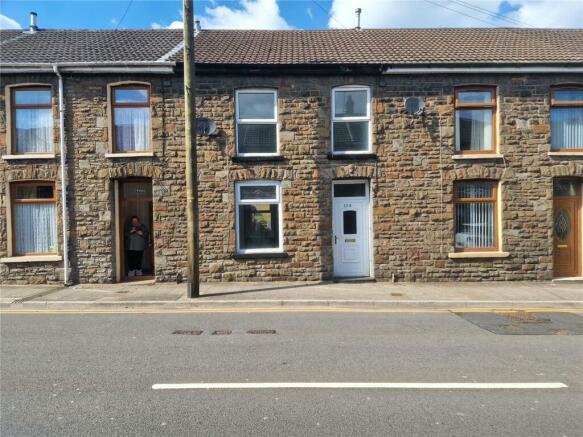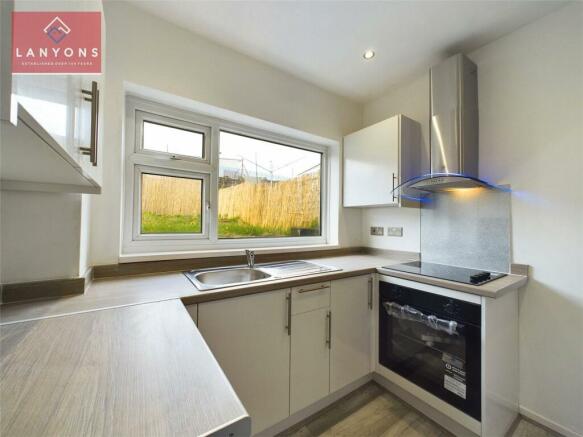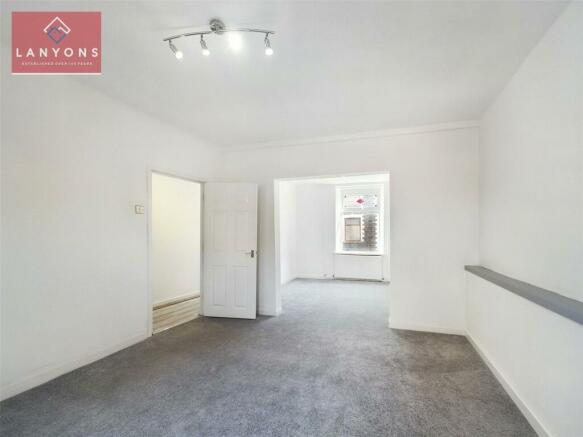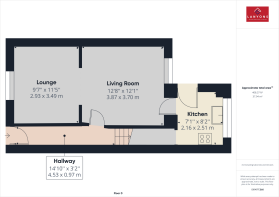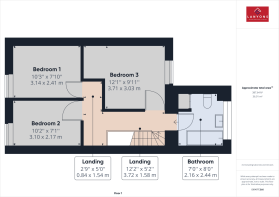
High Street, Cymmer, Porth, Rhondda Cynon Taf, CF39

Letting details
- Let available date:
- Ask agent
- Deposit:
- £0A deposit provides security for a landlord against damage, or unpaid rent by a tenant.Read more about deposit in our glossary page.
- Min. Tenancy:
- Ask agent How long the landlord offers to let the property for.Read more about tenancy length in our glossary page.
- Let type:
- Long term
- Furnish type:
- Ask agent
- Council Tax:
- Ask agent
- PROPERTY TYPE
Terraced
- BEDROOMS
3
- BATHROOMS
1
- SIZE
Ask agent
Description
* THREE DOUBLE BEDROOMED MID TERRACE HOUSE
* LOUNGE, LIVING ROOM
* MODERN HIGH GLOSS WHITE FITTED KITCHEN
* FAMILY BATHROOM WITH A MODERN WHITE SUITE
* GAS CENTRAL HEATING, UPVC DOUBLE GLAZING
* RECENTLY LAID FITTEDCARPETS & FLOORING
* A PERFECT 1ST TIME PURCHASE OR BUY TO LET OPPORUNITY
COUNCIL TAX BAND: A, EPC:C
THIS PROPERTY IS TO LET AT £750.00 PCM EXCLUSIVE OF OUTGOINGS, ONE MONTHS RENT TO BE HELD IN ADVANCE AND £750.00 DEPOSIT.
Situated in a popular and convenient main road location, affording easy access to both the Town Centres of Porth and Tonypandy, close to all local schools and leisure facilities and close to the public transport links, this is a recently renovated, and deceptively spacious, three double bedroomed, mid terraced dwelling house, of traditional stone construction, with brick reveals to the doors, windows etc., the roof being tiled.
The property affords gas central heating, has the added benefit of uPVC double glazing, also featured at the property is an attractive high gloss white fitted kitchen, a modern family bathroom suite in white, and recently laid fitted carpets and flooring where seen are to remain in the asking price.
The high standard of amenity afforded at this most attractive property can only be appreciated by an early inspection which is highly recommended.
Ground Floor
Entrance Hallway
with uPVC main entrance door, laminate flooring, electric power points, fitted carpet to stairs leading to the first floor, service meter, skimmed ceiling with feature spotlights, and panelled door to side giving acess through to
Lounge
2.93m x 3.49m (9' 7" x 11' 5")
with uPVC double glazed window to frontage, radiator, electric power points, fitted carpet, skimmed ceiling, and open access through to
Living Room
3.7m x 3.86m (12' 2" x 12' 8")
with uPVC double glazed window to rear, radiator, electric power points, fitted carpet, skimmed ceiling, and panelled door giving access through to
Kitchen
2.51m x 2.16m (8' 3" x 7' 1")
This is a high gloss white fitted kitchen, comprising: range of wall and base units with matching block wood effect working surfaces and upstands, stainless steel sink unit with side drainer and mixer tap over, four ring Lamona electric hob with electric oven below and stainless steel/glass chimney style extractor hood over, plumbing for washing machine, understairs storage area, electric power points, radiator, laminate flooring, skimmed ceiling with feature spotlights, uPVC double glazed window to rear, and uPVC double glazed door to side giving access to the exterior.
First Floor
Bedroom 1
2.41m x 3.15m (7' 11" x 10' 4")
with uPVC double glazed sash style window to frontage, radiator, electric power points, fitted carpet, and skimmed ceiling.
Bedroom 2
2.17m x 3.1m (7' 1" x 10' 2")
with uPVC double glazed sash style window to frontage, radiator, fitted carpet, electric power points, and skimmed ceiling.
Bedroom 3
3.03m x 3.71m (9' 11" x 12' 2")
with uPVC double glazed window to rear, radiator, fitted carpet, electric power points, and skimmed ceiling.
Bathroom
with panelled bath with shower over and waterproof panelled walls around, wash hand basin set in high gloss white vanity unit with splashback, low level suite, cupboard housing the gas combi boiler which runs the hot water and central heating system, radiator, laminate flooring, skimmed ceiling with feature spotlights, and opaque glass uPVC double glazed window to rear.
Landing Area
with fitted carpet, electric power points, and skimmed ceiling.
Exterior
The property has a side yard with storage shed and there is a stepway approach to a flat, enclosed rear garden.
Tenure
We are advised by the vendors that the tenure is FREEHOLD
- COUNCIL TAXA payment made to your local authority in order to pay for local services like schools, libraries, and refuse collection. The amount you pay depends on the value of the property.Read more about council Tax in our glossary page.
- Band: TBC
- PARKINGDetails of how and where vehicles can be parked, and any associated costs.Read more about parking in our glossary page.
- Ask agent
- GARDENA property has access to an outdoor space, which could be private or shared.
- Yes
- ACCESSIBILITYHow a property has been adapted to meet the needs of vulnerable or disabled individuals.Read more about accessibility in our glossary page.
- Ask agent
High Street, Cymmer, Porth, Rhondda Cynon Taf, CF39
NEAREST STATIONS
Distances are straight line measurements from the centre of the postcode- Porth Station0.6 miles
- Dinas Station1.4 miles
- Trehafod Station1.4 miles
About the agent
Lanyons Estate Agents have been serving the Rhondda Valleys for over 100 years. We are dedicated professionals committed to helping both sellers and buyers through the "moving" experience. Our knowledge of the local market is unrivalled in the area, as is our ability to adapt to the ever-changing face of Estate Agency because of our awareness of forces that affect the housing market.
You will find everyone at Lanyons, friendly, helpful and accessible and ready to offer you sound, straig
Industry affiliations




Notes
Staying secure when looking for property
Ensure you're up to date with our latest advice on how to avoid fraud or scams when looking for property online.
Visit our security centre to find out moreDisclaimer - Property reference TPY230232_L. The information displayed about this property comprises a property advertisement. Rightmove.co.uk makes no warranty as to the accuracy or completeness of the advertisement or any linked or associated information, and Rightmove has no control over the content. This property advertisement does not constitute property particulars. The information is provided and maintained by Lanyons, Porth. Please contact the selling agent or developer directly to obtain any information which may be available under the terms of The Energy Performance of Buildings (Certificates and Inspections) (England and Wales) Regulations 2007 or the Home Report if in relation to a residential property in Scotland.
*This is the average speed from the provider with the fastest broadband package available at this postcode. The average speed displayed is based on the download speeds of at least 50% of customers at peak time (8pm to 10pm). Fibre/cable services at the postcode are subject to availability and may differ between properties within a postcode. Speeds can be affected by a range of technical and environmental factors. The speed at the property may be lower than that listed above. You can check the estimated speed and confirm availability to a property prior to purchasing on the broadband provider's website. Providers may increase charges. The information is provided and maintained by Decision Technologies Limited. **This is indicative only and based on a 2-person household with multiple devices and simultaneous usage. Broadband performance is affected by multiple factors including number of occupants and devices, simultaneous usage, router range etc. For more information speak to your broadband provider.
Map data ©OpenStreetMap contributors.
