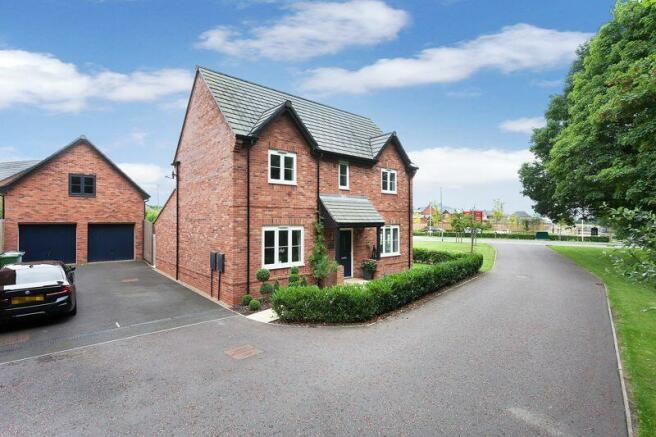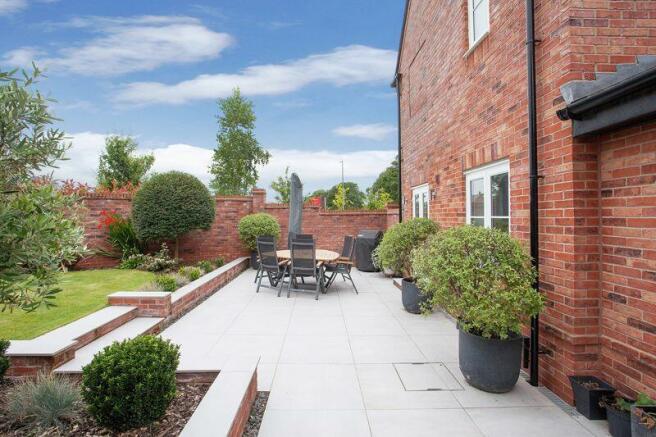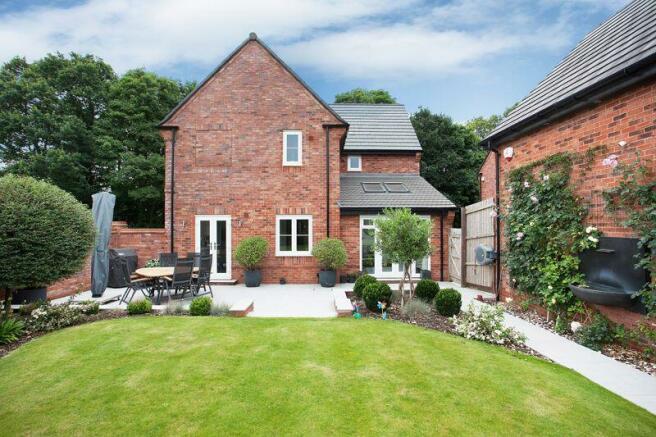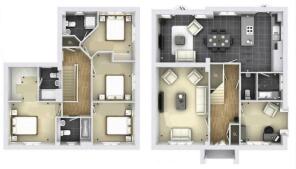
Lomas Way, Congleton

- PROPERTY TYPE
Detached
- BEDROOMS
4
- BATHROOMS
3
- SIZE
Ask agent
- TENUREDescribes how you own a property. There are different types of tenure - freehold, leasehold, and commonhold.Read more about tenure in our glossary page.
Freehold
Key features
- STUNNINGLY HIGH-SPEC DETACHED FAMILY HOME
- FOUR DOUBLE BEDROOMS
- MODERN OPEN PLAN LIVING DINING KITCHEN
- SEPARATE LOUNGE, STUDY & UTILITY
- TWO EN-SUITES & FAMILY BATHROOM
- GARAGE WITH ANNEXE ROOM ABOVE
- BEAUTIFUL ENCLOSED LANDSCAPED GARDENS
- LOCATED ON THE FRINGE OF THE TOWN
Description
The property is on the edge of the development and overlooks trees to the front and has an annexe over the garage that has great potential for many uses, e.g. office / family area, with many storage cabinets. It was originally used as the sales office for the site.
Known as the 'Osterley', and over and above the high specification, the present vendors have had further upgrades fitted at a cost of over £40,000 to make this home quite unique. As a taste of the upgrades, it has internal oak doors, upgraded Bosch appliances in the kitchen, quartzite preparation surfaces, cornices, pelmets and under unit lighting to the eye level units, downlighters to the ceiling and electric blinds in the stunning open-plan living dining kitchen area. Other parts of the home have had upgraded carpets and floor coverings, curtains, Roman blinds and the bathroom and en-suites have had extra cabinets fitted, chrome heated towel radiators, chrome Hansgrohe mixer shower tap in the bathroom, extra tiling and the list goes on to include fitted wardrobes in Bedrooms 2 & 3 and Nest cameras, doorbell and thermostat.
The rear garden has been professionally landscaped, with species plants, shrubs etc and a wonderful porcelain tiled patio onto shaped lawn.
Although we have briefly mentioned above some of the attributes of this tremendous home, the only way to take it all in and appreciate it is to arrange a viewing!
With beautiful Cheshire countryside on its doorstep, and its location also absolutely ideal for walking access to the well regarded ’Eaton Bank Academy’. Close by is the likes of Congleton Retail Park which includes Tesco and Marks & Spencer Food, with the town centre within easy reach and such is its position to the north of Congleton allows convenient access to the main Manchester and Macclesfield arterial routes.
Congleton offers a perfect blend of cultural and leisure activities, and well-rated schooling. It hosts a choice of independent and multiple shops, as well as regular markets and craft fairs. The Daneside Theatre and the town’s Jazz & Blue Festival enhance an active cultural scene.
Astbury Mere Country Park is ideal for easy exploration. With Congleton’s broad range of restaurant and bars, you can effortlessly unwind from the working week with family and friends.
The town’s retail park offers a Marks & Spencer Simply Food, a comprehensive Boots, a large Tesco and more. The town boasts independent butchers, florists and newsagents as well as essential services such as chemists, doctors and dentists, and a gateway local hospital.
Congleton has outstanding transport and communication links :
• Immediate access to A34 and the just completed Congleton Link Road, providing convenient main road travel to the North’s cities including Manchester, Leeds and Liverpool, and South to The Potteries, Newcastle under Lyme and Birmingham.
• Congleton is a 10 minute drive from junction 17 of the M6 Motorway, the North West’s primary arterial route, providing easy access to the surrounding areas, towns and cities.
• Manchester International Airport is only 18 miles away, offering direct flights to over 180 domestic and worldwide destinations.
• The major regional rail hub of Crewe is less than 12 miles by swift main roads.
• Congleton railway station is 2 miles away, and provides frequent expresses to Manchester, and regular connections to Stoke on Trent and beyond.
ENTRANCE
Composite front door to:
HALL
Double doors to fitted cupboard. Stairs with cupboard below having a coat rail and shelf. Doors to principal rooms.
CLOAKROOM/W.C
White suite comprising: Low Level W.C. and wash hand basin. Radiator. Half tiled walls.
LOUNGE
17' 10'' x 12' 0'' (5.43m x 3.65m)
PVCu double glazed window to front aspect. Radiator. 13 Amp power points. TV point.
STUDY
9' 9'' x 11' 6'' (2.97m x 3.50m) into bay
PVCu double glazed box bay window to side aspect and PVCu double glazed window to front aspect. Radiator. 13 Amp power points.
KITCHEN DINING LIVING AREA
13' 9'' x 21' 1'' (4.19m x 6.42m) max
Open plan with three distinct areas having two PVCu double glazed French doors, two PVCu double glazed windows. Low voltage downlighters inset. The kitchen units have been upgraded to better quality units including cornices, pelmets and under unit lighting to the eye level units. Quartzite preparation surfaces. Stainless steel 1.5 undermount sink bowl inset with perforated drainer and chrome pull-out mixer tap. Bosch integrated appliances include induction hob, split level double oven, fridge freezer and dishwasher. Three radiators.13 Amp power points.
UTILITY
6' 2'' x 5' 10'' (1.88m x 1.78m)
PVCu double glazed window to side aspect. Fitted with a range of units matching with the kitchen. Eye level unit housing gas central heating boiler. Plumbing and space for a washing machine and dryer. 13 Amp power points.
First Floor
LANDING
Access to roof space. Door to cylinder cupboard. Doors to all rooms. 13 Amp power points.
BEDROOM 1 FRONT
10' 10'' x 9' 9'' (3.30m x 2.97m) plus door recess
PVCu double glazed window to front aspect. Radiator. 13 Amp power points. Access to dressing area with mirror fronted sliding door wardrobes and radiator. Door to:
EN-SUITE
PVCu double glazed opaque window. White suite comprising: Low level W.C., wash hand basin set in vanity unit and large shower enclosure. Chrome heated towel radiator. Half tiled walls.
BEDROOM 2 SIDE
12' 7'' x 9' 2'' (3.83m x 2.79m) max
PVCu double glazed window to side aspect. Fitted wardrobes. Radiator. 13 Amp power points. Door to:
EN-SUITE
PVCu double glazed opaque window. White suite comprising: Low level W.C., wash hand basin set in vanity unit and large shower enclosure. Chrome heated towel radiator. Half tiled walls.
BEDROOM 3 SIDE
9' 9'' x 9' 8'' (2.97m x 2.94m)
PVCu double glazed window to side aspect. Fitted wardrobes. Radiator. 13 Amp power points.
BEDROOM 4 SIDE
9' 10'' x 9' 1'' (2.99m x 2.77m)
PVCu double glazed window to side aspect. Radiator. 13 Amp power points.
BATHROOM
PVCu opaque double glazed window. White suite comprising: Low level W.C., wash hand basin set in vanity unit and panelled bath with chrome Hansgrohe mixer shower tap.. Chrome heated towel radiator. Half tiled walls. Shaver point.
Outside
FRONT
Tarmac access road leading to tarmac driveway down the side of the property terminating at the garage. Front garden set behind a low level hedge having lawn and path terminating at the front door. Outside lighting via a timing system fitted under the eaves of the annexe room.
REAR
Beautifully maintained and professionally landscaped to provide a functional but well balanced lawn garden with porcelain flags. Outside lighting via a timing system. External power sockets.
GARAGE
15' 9'' x 8' 6'' (4.80m x 2.59m) internal measurements
Up & over door. Power and light. Composite door to rear of garage with stairs leading up to:
ANNEXE ROOM
16' 2'' x 16' 8'' (4.92m x 5.08m)
Originally the sales office when the development was being built. Could potentially be used to run a multitude of small office based business. PVCu double glazed window. Heater. 13 Amp power points. Storage cabinets. Door to:
W.C.
White suite comprising: Low level W.C. and wash hand basin. Tiled floor.
TENURE
Freehold (subject to solicitor's verification).
SERVICES
All mains services are connected (although not tested).
VIEWING
Strictly by appointment through sole selling agent TIMOTHY A BROWN.
Brochures
Property BrochureFull Details- COUNCIL TAXA payment made to your local authority in order to pay for local services like schools, libraries, and refuse collection. The amount you pay depends on the value of the property.Read more about council Tax in our glossary page.
- Band: F
- PARKINGDetails of how and where vehicles can be parked, and any associated costs.Read more about parking in our glossary page.
- Yes
- GARDENA property has access to an outdoor space, which could be private or shared.
- Yes
- ACCESSIBILITYHow a property has been adapted to meet the needs of vulnerable or disabled individuals.Read more about accessibility in our glossary page.
- Ask agent
Lomas Way, Congleton
NEAREST STATIONS
Distances are straight line measurements from the centre of the postcode- Congleton Station1.7 miles
- Goostrey Station5.7 miles
About the agent
Over 40 years and still going strong
Our property business was started back in 1981 by Timothy Brown himself. Joined over the years by his team of professionals who all live and work throughout the area means we collectively offer a huge amount of property knowledge and experience. We also like what we do, so have earned a reputation for quality and a friendly service too. We're one of the few truly independent agencies, and that's one of the reasons why the Relocation Agent Netw
Industry affiliations



Notes
Staying secure when looking for property
Ensure you're up to date with our latest advice on how to avoid fraud or scams when looking for property online.
Visit our security centre to find out moreDisclaimer - Property reference 12408803. The information displayed about this property comprises a property advertisement. Rightmove.co.uk makes no warranty as to the accuracy or completeness of the advertisement or any linked or associated information, and Rightmove has no control over the content. This property advertisement does not constitute property particulars. The information is provided and maintained by Timothy A Brown, Congleton. Please contact the selling agent or developer directly to obtain any information which may be available under the terms of The Energy Performance of Buildings (Certificates and Inspections) (England and Wales) Regulations 2007 or the Home Report if in relation to a residential property in Scotland.
*This is the average speed from the provider with the fastest broadband package available at this postcode. The average speed displayed is based on the download speeds of at least 50% of customers at peak time (8pm to 10pm). Fibre/cable services at the postcode are subject to availability and may differ between properties within a postcode. Speeds can be affected by a range of technical and environmental factors. The speed at the property may be lower than that listed above. You can check the estimated speed and confirm availability to a property prior to purchasing on the broadband provider's website. Providers may increase charges. The information is provided and maintained by Decision Technologies Limited. **This is indicative only and based on a 2-person household with multiple devices and simultaneous usage. Broadband performance is affected by multiple factors including number of occupants and devices, simultaneous usage, router range etc. For more information speak to your broadband provider.
Map data ©OpenStreetMap contributors.





