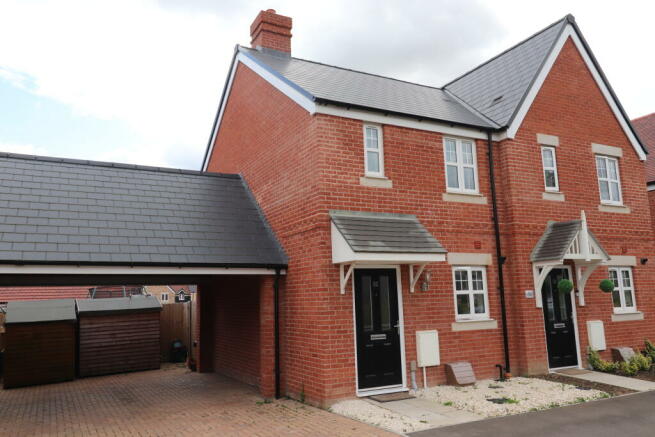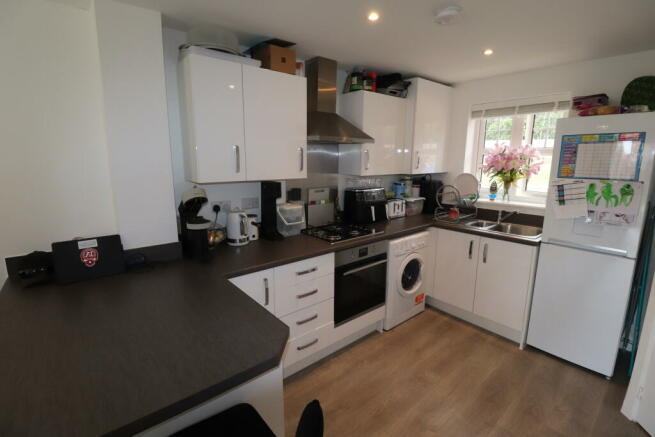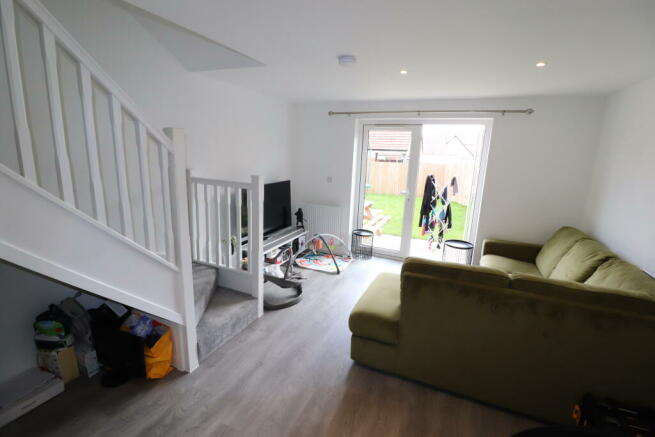Stanway - Colchester

Letting details
- Let available date:
- Now
- Deposit:
- £1,557A deposit provides security for a landlord against damage, or unpaid rent by a tenant.Read more about deposit in our glossary page.
- Min. Tenancy:
- Ask agent How long the landlord offers to let the property for.Read more about tenancy length in our glossary page.
- Let type:
- Long term
- Furnish type:
- Unfurnished
- Council Tax:
- Ask agent
- PROPERTY TYPE
House
- BEDROOMS
2
- BATHROOMS
1
- SIZE
Ask agent
Key features
- Lovely 2 bedroom semi detached house
- Independent driveway to carport
- Open plan living space
- Ground floor cloakroom
- Approx. 37'0 rear garden
- Family bathroom with shower over the bath
- Easy access to Tollgate Retail Park
- Easy access to the A12 and Colchester city centre
- Available from 26th August - unfurnished
- Early viewing recommended
Description
This modern 2 bedroom semi detached house is set within a popular development close to Tollgate Retail Park and just a short drive from the A12 and Colchester city centre. An early viewing is highly recommended to avoid disappointment.
Panelled entrance door opening to:
Entrance Lobby with smooth plastered ceiling. Fitted carpet.
Cloakroom with smooth plastered ceiling and inset spotlights. Two piece white suite with tiled splashbacks. Vinyl flooring.
Open Plan Kitchen/living Room 24'7 x 12'7 with double glazed window to front. Smooth plastered ceiling with inset spotlights. Staircase to first floor with storage below. The kitchen is fitted with an excellent range of white high gloss finish base and wall mounted cabinets with roll edged worktops and inset sink unit. Integrated oven & hob and recesses for washing machine and fridge/freezer. End breakfast bar. The livng area has double glazed French doors opening to the patio.
FIRST FLOOR
Landing with smooth plastered ceiling and inset spotlights. Fitted carpet.
Bedroom One 10'7 x 10'3 with double glazed window to rear. Smooth plastered ceiling with inset spotlights. Fitted wardrobes with mirrored sliding doors. Access to built-in storage cupboard. Fitted carpet.
Bedroom Two 12'7 x 7'0 with two double glazed windows to front. Smooth plastered ceiling with inset spotlights. Fitted carpet.
Bathroom 6'9 x 6'0 with smooth plastered ceiling and inset spotlights. Extractor fan. White three pioece suite with mains wall shower and screen over the bath. Part tiled walls. Vinyl flooring.
Gas central heating.
EXTERIOR
The rear garden is approx. 37'0 with two paved patio areas. The remainder is laid to lawn. Pedestrian gate to side.
Carport attached with block paved indepedent driveway for two vehicles. Timber storage shed. Covered entrance door. Council Tax Band: Holding Deposit: £311.00
- COUNCIL TAXA payment made to your local authority in order to pay for local services like schools, libraries, and refuse collection. The amount you pay depends on the value of the property.Read more about council Tax in our glossary page.
- Ask agent
- PARKINGDetails of how and where vehicles can be parked, and any associated costs.Read more about parking in our glossary page.
- Yes
- GARDENA property has access to an outdoor space, which could be private or shared.
- Yes
- ACCESSIBILITYHow a property has been adapted to meet the needs of vulnerable or disabled individuals.Read more about accessibility in our glossary page.
- Ask agent
Stanway - Colchester
NEAREST STATIONS
Distances are straight line measurements from the centre of the postcode- Marks Tey Station1.4 miles
- Colchester Station3.2 miles
- Colchester Town Station3.6 miles
About the agent
With an extensive and vibrant history, Bairstow Eves has fast become an icon of professionalism in the London property market. With our distinct red and black branding, Bairstow Eves is instantly recognised and trusted as a leading London agent, with an established heritage and the backing of a wider UK network.
As experts in the diverse and fast moving London market, we are well positioned to help you at every stage of your property transaction. Whether you are looking to sell property
Notes
Staying secure when looking for property
Ensure you're up to date with our latest advice on how to avoid fraud or scams when looking for property online.
Visit our security centre to find out moreDisclaimer - Property reference 000793463. The information displayed about this property comprises a property advertisement. Rightmove.co.uk makes no warranty as to the accuracy or completeness of the advertisement or any linked or associated information, and Rightmove has no control over the content. This property advertisement does not constitute property particulars. The information is provided and maintained by Bairstow Eves Lettings, Brentwood. Please contact the selling agent or developer directly to obtain any information which may be available under the terms of The Energy Performance of Buildings (Certificates and Inspections) (England and Wales) Regulations 2007 or the Home Report if in relation to a residential property in Scotland.
*This is the average speed from the provider with the fastest broadband package available at this postcode. The average speed displayed is based on the download speeds of at least 50% of customers at peak time (8pm to 10pm). Fibre/cable services at the postcode are subject to availability and may differ between properties within a postcode. Speeds can be affected by a range of technical and environmental factors. The speed at the property may be lower than that listed above. You can check the estimated speed and confirm availability to a property prior to purchasing on the broadband provider's website. Providers may increase charges. The information is provided and maintained by Decision Technologies Limited. **This is indicative only and based on a 2-person household with multiple devices and simultaneous usage. Broadband performance is affected by multiple factors including number of occupants and devices, simultaneous usage, router range etc. For more information speak to your broadband provider.
Map data ©OpenStreetMap contributors.



