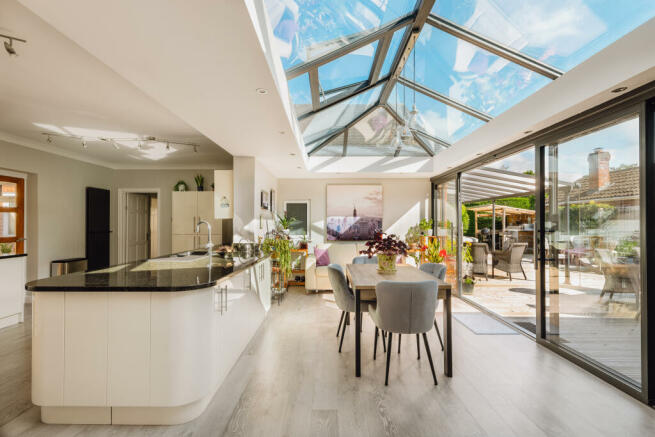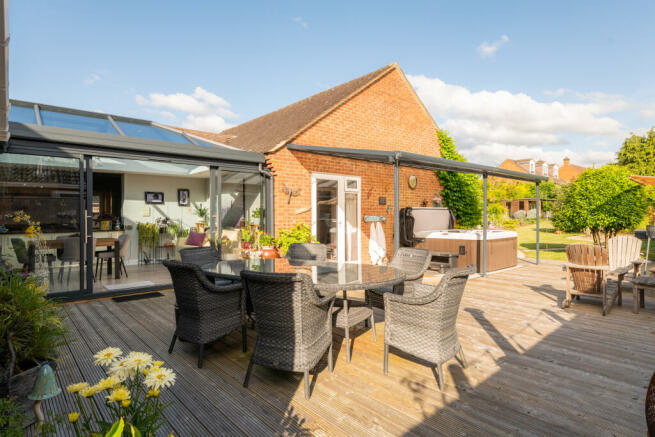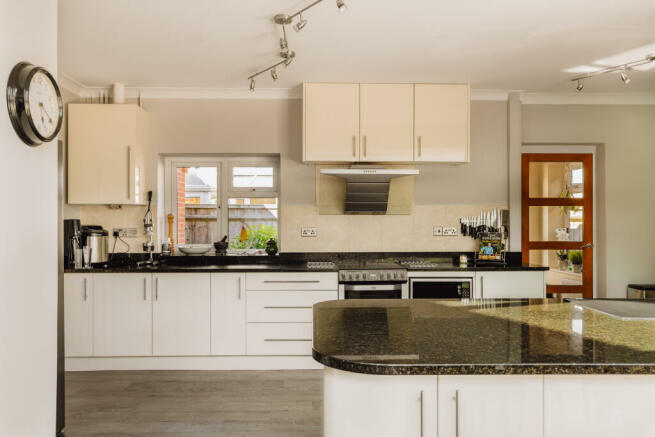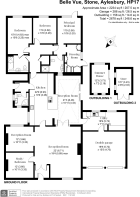Belle Vue, Stone, Aylesbury, HP17

- PROPERTY TYPE
Detached
- BEDROOMS
4
- BATHROOMS
3
- SIZE
2,678 sq ft
249 sq m
- TENUREDescribes how you own a property. There are different types of tenure - freehold, leasehold, and commonhold.Read more about tenure in our glossary page.
Freehold
Key features
- A Must-See in Person - Schedule Your Viewing Today!
- Detached 4 Bedroom Single Story Family Home
- Expansive 2678 sq.ft Of Versatile Living Space
- Private Principal Bedroom Suite
- South-Easterly Facing Garden
- Multiple Terraces, Hot Tub Area, BBQ & Out-Door Dining Space
- Multiple Outbuildings With Light & Power
- Double Garage With Electric Doors & Consumer Unit for EV Charging
- Countryside On Your Door Step
- Finished To An Exceptionally High Standard
Description
Guide Price: £900,000 - £975,000
Welcome to Kingswood. An EXPANSIVE detached single story 4 bedroom property that seamlessly combines modern living with rural charm, spread over an impressive 2678 sq ft. Nestled on a no-through road bordering Eythrope National Heritage Park, this exquisite home offers an idyllic and dynamic lifestyle for families or those seeking a peaceful retreat. This property offers exciting opportunities for expansion; subject to obtaining necessary planning permissions, there may be potential for dormer extensions. This home must be seen in person to truly appreciate its scale and beauty.
With 2,678 square feet of meticulously designed space, Kingswood offers a perfect blend of spaciousness and versatility. Thoughtfully renovated with functional modern living in mind, this charming home provides practical indoor-outdoor living for its residents, with an emphasis on flow and smart use of space. It benefits from open-plan living and clever use of natural light - a highlight being the architectural orangery with sliding patio doors. Additionally, the bedrooms are sectioned off in a separate wing to provide a quiet retreat from the social spaces.
The kitchen is a culinary dream and truly the heart of the home. Its open-plan cooking and dining experience creates the perfect environment for both family meals and entertaining. The orangery offers a third reception room with specially tinted UV glass to keep you cool in the summer season.
The principal suite is a sanctuary of peace featuring a private shower room with a luxurious Aqualisa Quartz shower. It has direct access to the breakfast terrace, a dressing room with patio access and splendid garden views. Two additional double bedrooms, one with Jack and Jill bathroom access, provide comfortable accommodation for family and guests. The fourth bedroom is currently utilised as the principal dressing room but can easily be repurposed as desired by the new owners.
The office is practical and stylish, featuring a full-wall atlas print. With a direct fibre line it offers speeds and reliability suitable for professional or personal needs. This room is easily convertible into an additional bedroom, providing flexibility to adapt the space for guests or family members.
Designed with keen gardeners and countryside explorers in mind, this home offers exceptional functionality and convenience. Enter through the boot room, perfect for leaving wet and muddy clothing behind before stepping into the adjoining shower room, also with an Aqualisa Quartz shower.
The south-easterly facing garden is an entertainer's dream. Imagine summer evening dining on the expansive decking, relaxing in the covered hot tub area, or enjoying the outdoor BBQ and bar. Multiple terraces, including a breakfast terrace accessible from the principal bedroom, offer serene spots to unwind and enjoy. The garden also features a summer house equipped with lighting and power, making it ideal for a small office or hobby space. Adjacent to the summer house, you'll find an orchard with apple, plum, and pear trees as well as two wildlife ponds and a charming herb garden. Additionally, there is a timber-framed outbuilding currently used as a bike shed and a further outbuilding with lighting and electricity, providing versatile storage solutions.
DOWNLOAD THE BROCHURE BELOW FOR THE FULL PROPERTY DESCRIPTION.
Don't Miss Out - This Property Must Be Seen to Be Believed!
Brochures
Brochure- COUNCIL TAXA payment made to your local authority in order to pay for local services like schools, libraries, and refuse collection. The amount you pay depends on the value of the property.Read more about council Tax in our glossary page.
- Band: F
- PARKINGDetails of how and where vehicles can be parked, and any associated costs.Read more about parking in our glossary page.
- Garage,Driveway,Off street
- GARDENA property has access to an outdoor space, which could be private or shared.
- Back garden,Patio,Terrace
- ACCESSIBILITYHow a property has been adapted to meet the needs of vulnerable or disabled individuals.Read more about accessibility in our glossary page.
- Ask agent
Belle Vue, Stone, Aylesbury, HP17
NEAREST STATIONS
Distances are straight line measurements from the centre of the postcode- Aylesbury Vale Parkway Station1.8 miles
- Aylesbury Station2.4 miles
- Stoke Mandeville Station3.8 miles
Notes
Staying secure when looking for property
Ensure you're up to date with our latest advice on how to avoid fraud or scams when looking for property online.
Visit our security centre to find out moreDisclaimer - Property reference yx1xx02d_EAF_148732. The information displayed about this property comprises a property advertisement. Rightmove.co.uk makes no warranty as to the accuracy or completeness of the advertisement or any linked or associated information, and Rightmove has no control over the content. This property advertisement does not constitute property particulars. The information is provided and maintained by Nested, Nationwide. Please contact the selling agent or developer directly to obtain any information which may be available under the terms of The Energy Performance of Buildings (Certificates and Inspections) (England and Wales) Regulations 2007 or the Home Report if in relation to a residential property in Scotland.
*This is the average speed from the provider with the fastest broadband package available at this postcode. The average speed displayed is based on the download speeds of at least 50% of customers at peak time (8pm to 10pm). Fibre/cable services at the postcode are subject to availability and may differ between properties within a postcode. Speeds can be affected by a range of technical and environmental factors. The speed at the property may be lower than that listed above. You can check the estimated speed and confirm availability to a property prior to purchasing on the broadband provider's website. Providers may increase charges. The information is provided and maintained by Decision Technologies Limited. **This is indicative only and based on a 2-person household with multiple devices and simultaneous usage. Broadband performance is affected by multiple factors including number of occupants and devices, simultaneous usage, router range etc. For more information speak to your broadband provider.
Map data ©OpenStreetMap contributors.




