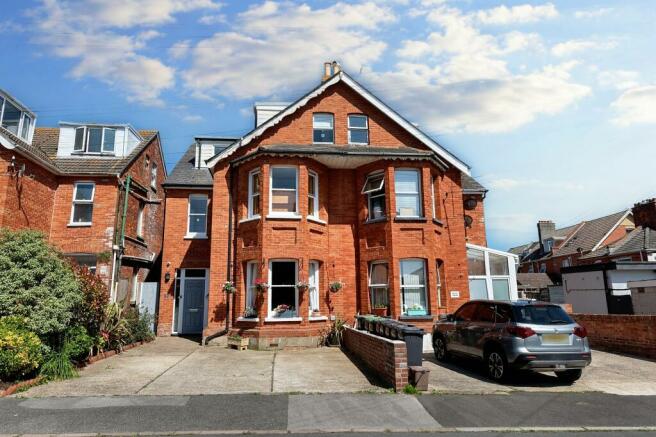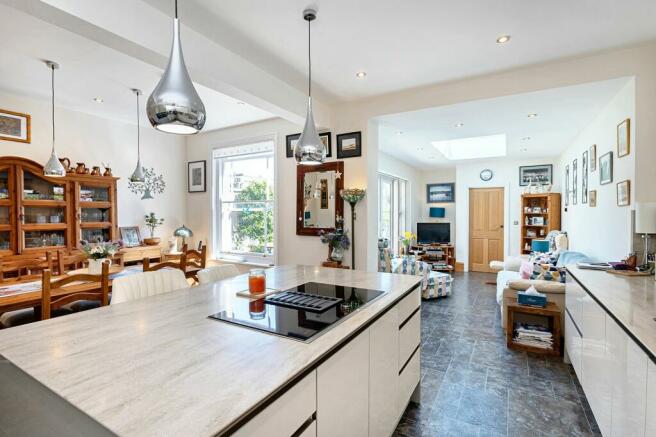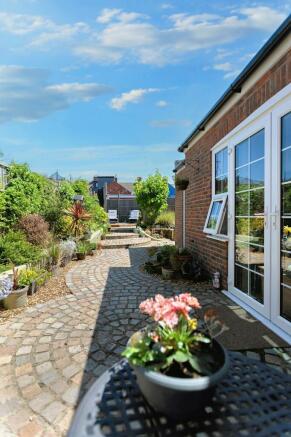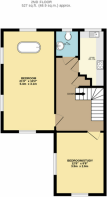Holland Road, Weymouth, DT4

- PROPERTY TYPE
Semi-Detached
- BEDROOMS
5
- BATHROOMS
5
- SIZE
2,067 sq ft
192 sq m
- TENUREDescribes how you own a property. There are different types of tenure - freehold, leasehold, and commonhold.Read more about tenure in our glossary page.
Freehold
Key features
- FULLY REFURBISHED AND EXTENDED LUXURY HOME
- INVESTOR POTENTIAL
- FRONT AND REAR GARDEN
- CLOSE TO WEYMOUTH TOWN CENTER AND BEACHES
- LUXURY HIGH SPECIFICATION FINISH
- PERIOD FEATURES THROUGHOUT
- FIVE BEDROOMS, FOUR ENSUITES
- QUIET CUL-DE-SAC LOCATION
Description
Beautifully refurbished and extended by the current owner, this elegant home combines modern luxury with original charm. Featuring high ceilings, restored period details, original sash windows, wooden flooring, fireplaces, and large bay windows, no expense has been spared.
Spread over three floors, the property offers 192 sq meters of versatile space. The ground floor boasts a spacious open-plan kitchen and dining area with high-end appliances, leading to a utility/sunroom and a downstairs shower room. At the front, a character-filled lounge with a cosy bay window seat invites relaxation.
The first floor is flooded with natural light from a skylight above the staircase. It includes three expertly finished double bedrooms, each with an ensuite.
The second floor features two more double bedrooms, a WC, and a kitchen. Bedroom four includes a stunning standalone bath and ample natural light from four windows. Bedroom five is currently used as an office, however this floor offers potential for a self-contained apartment.
This adaptable property is ideal as a family home, guest house, or HMO (STPP). This property is a must see!
Contact Sharp Sales & Lettings today to book your viewing.
EPC Rating: D
Entrance Porch
A well proportioned, welcoming porch area complete with original glazed windows and period features including cornice coving. UPVC front door with glazed door to hallway. Wall mounted radiator and cupboard.
Entrance Hall
Glazed sash windows and spotlighting create a welcoming throughfare. Underfloor heating, stairs to first floor with under stairs cupboard.
Cloakroom
Underfloor heating with WC and vanity unit
Lounge
4.5m x 4m
Front aspect bay window with seating and storage. original features throughout including picture rails, fireplace and surround, skirting boards and coving, period ceiling rose and original wooden floor.
Kitchen/Dinner
9.3m x 6.3m
Fully fitted modern kitchen finished to an exceptionally high standard incorporating range of wall and base units, stainless steel sink and mixer taps with drainer. Integrated appliances including oven, microwave, dishwasher and large fridge/freezer with pantry. A well positioned center island offers plenty of seating and houses a top of the range induction hob with built in extractor unit. Underfloor heating throughout. Double UPVC doors offer access to the garden.
Utility Room
UPVC windows to side with door to garden. Plumbing for washing and dryer machines. Boiler cupboard with corian worktops, partly tiled. Access to shower room
Shower Room
Vanity unit with mixer taps. Shower complete with attachments.
First Floor Landing
period glazed windows and spotlights give this a light and welcoming feel. Wall mounted radiator. UPVC window. Stairs to second floor.
Bedroom One
4m x 3.9m
Period fire place and surround. Large original sash bay window compliments the original wooden flooring. vertical mounted radiator. Access to ensuite.
Ensuite comprises of enclosed bath with mixer taps. walk in rainfall shower. WC and vanity unit. heated towel radiator and wall mounted radiator. original sash window and additional UPVC window.
Bedroom Two
Rear original sash windows. Wall mounted radiator. Access to ensuite.
Ensuite - wall mounted radiator and towel rail. Walk in shower, WC, Vanity unit. Tiled and paneled.
Bedroom Three
3.9m x 3m
Original skirting board with period wooden window. Wall mounted radiator. Access to ensuite.
Ensuite - wall mounted radiator and towel rail. Walk in shower, WC, Vanity unit. Tiled and paneled.
Landing
A superbly positioned sky light flood the landing with light along with additional spotlights. Home to the hot water tank conveniently located in the airing cupboard. UPVC rear window. Wall mounted radiator. original wooden flooring throughout. Access to loft hatch.
Bedroom Four
6.4m x 3.1m
An exquisitely finished bedroom offering front and rear UPVC windows along side an additional two wooden windows to side. Freestanding center piece bath screams luxury and comfort as you enter the room. two wall mounted radiators and towel rail. Storage under eaves. Spotlights
WC
WC and vanity unit with wall mounted radiator. UPVC window.
Kitchen two
3.5m x 1.5m
Versatile kitchen boasting electric hob, cooker and fridge with plumbing for dishwasher. Stainless steel sink and drainer with mixer taps mounted in a fully fitted kitchen.
Bedroom Five / Office
3.9m x 2.6m
Feature fire place with surround compliments the original wooden flooring. Front Sash window and side UPVC window.
Front Garden
Large hard stand driveway provides parking for two cars
Rear Garden
Enclosed large rear garden with gate access to an additional two parking spaces. Delicately and a well thought through finish, offering a range of mature plants complimenting the cobbles and stones leading to a raised decking area.
- COUNCIL TAXA payment made to your local authority in order to pay for local services like schools, libraries, and refuse collection. The amount you pay depends on the value of the property.Read more about council Tax in our glossary page.
- Band: D
- PARKINGDetails of how and where vehicles can be parked, and any associated costs.Read more about parking in our glossary page.
- Yes
- GARDENA property has access to an outdoor space, which could be private or shared.
- Rear garden,Front garden
- ACCESSIBILITYHow a property has been adapted to meet the needs of vulnerable or disabled individuals.Read more about accessibility in our glossary page.
- Ask agent
Energy performance certificate - ask agent
Holland Road, Weymouth, DT4
NEAREST STATIONS
Distances are straight line measurements from the centre of the postcode- Weymouth Station0.4 miles
- Upwey Station2.5 miles
About the agent
Welcome to Sharp Sales & Lettings, an estate agency with a difference. Here's why we stand out from the crowd:
* At Sharp Sales & Lettings, we prioritize personalized service and attention to detail. We understand that buying or selling a home is one of the most significant decisions you will make, and with 30 years' experience in the property industry between us, we are here to guide you every step of the way.
* What sets us apart is our commitment to underst
Industry affiliations

Notes
Staying secure when looking for property
Ensure you're up to date with our latest advice on how to avoid fraud or scams when looking for property online.
Visit our security centre to find out moreDisclaimer - Property reference 567a3a8e-1f77-4d6d-90d1-8a329a04262f. The information displayed about this property comprises a property advertisement. Rightmove.co.uk makes no warranty as to the accuracy or completeness of the advertisement or any linked or associated information, and Rightmove has no control over the content. This property advertisement does not constitute property particulars. The information is provided and maintained by Sharp Sales & Lettings, Covering Weymouth. Please contact the selling agent or developer directly to obtain any information which may be available under the terms of The Energy Performance of Buildings (Certificates and Inspections) (England and Wales) Regulations 2007 or the Home Report if in relation to a residential property in Scotland.
*This is the average speed from the provider with the fastest broadband package available at this postcode. The average speed displayed is based on the download speeds of at least 50% of customers at peak time (8pm to 10pm). Fibre/cable services at the postcode are subject to availability and may differ between properties within a postcode. Speeds can be affected by a range of technical and environmental factors. The speed at the property may be lower than that listed above. You can check the estimated speed and confirm availability to a property prior to purchasing on the broadband provider's website. Providers may increase charges. The information is provided and maintained by Decision Technologies Limited. **This is indicative only and based on a 2-person household with multiple devices and simultaneous usage. Broadband performance is affected by multiple factors including number of occupants and devices, simultaneous usage, router range etc. For more information speak to your broadband provider.
Map data ©OpenStreetMap contributors.





