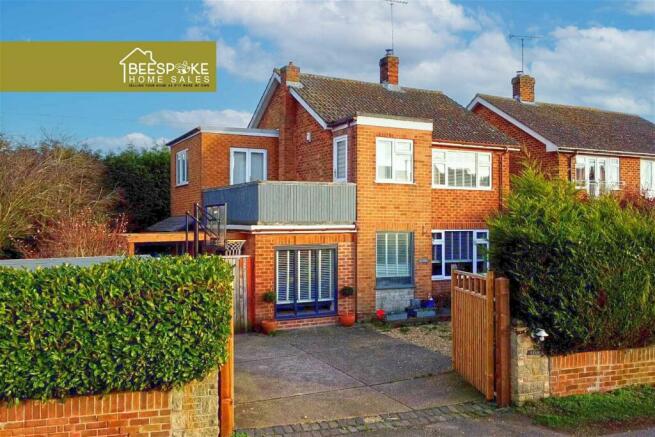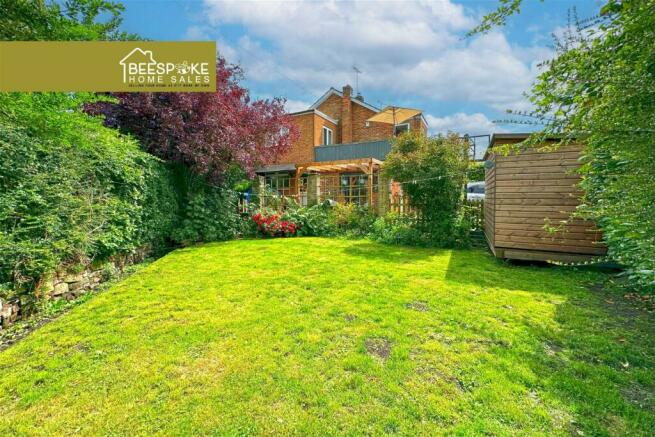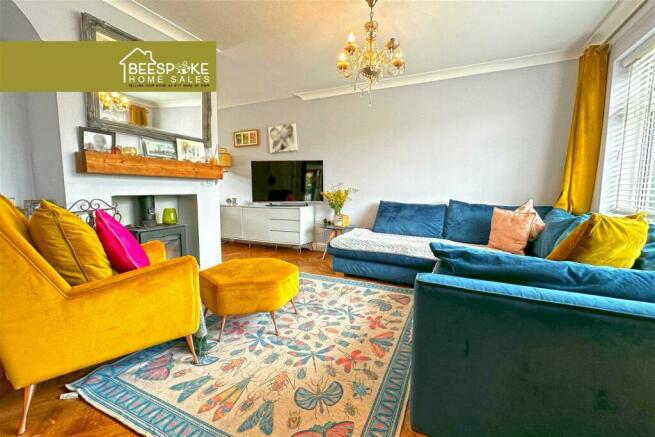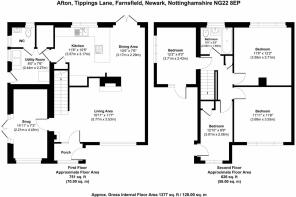Tippings Lane, Farnsfield, Newark, NG22 8EP

- PROPERTY TYPE
Detached
- BEDROOMS
4
- BATHROOMS
1
- SIZE
Ask agent
- TENUREDescribes how you own a property. There are different types of tenure - freehold, leasehold, and commonhold.Read more about tenure in our glossary page.
Ask agent
Key features
- Fantastic location close to shops
- Roof top terrace
- Corner plot with private gardens
- Parking for mutliple vehicles
- EV charger
- Recently modernised
- Converted garage for additional reception room
- Open plan kitchen/diner
- Feature log burner
- Planning permission for 1st floor extension
Description
This is a great opportunity to buy a lovely 4 bedroom detached family home in the centre of Farnsfield.
The property has been completely renovated over the last 3 years including rewiring/plastering and new central heating system. It is now future proof for years to come.
The kitchen/bathrooms are brand new and the owner has converted the garage into a lovely snug/office room. There is a large shed tucked away to store everything that would normally be in the garage (except for a car of course).
There is granted planning permission for a 1st story extension to create a wonderful master en-suite with balcony.
The rooms in more detail are as follows (dimensions in floor plan)
Downstairs:
Utility: The current owner uses this as the entrance to the property but there is also a door on the front of the house. The utility houses washing machine/dryer/large fridge freezer/downstairs w.c/storage room and a range of storage cupboards. It is a very useful space.
Kitchen/Diner: Brand new fitted Howdens kitchen with integrated double oven/microwave/5 ring gas hob and dishwasher. There is a breakfast bar with space to seat 4 people with room next to this for a dining table. A pantry provides lots of storage space. Patio doors lead from the dining area out onto the decking at the rear of the property. Solid oak flooring throughout.
Lounge: Straight through from the dining area is the lounge which has a large front window letting in lots of light. There is a log burner perfect for cozy nights in. Solid oak flooring. There is a recent addition of a wall with sliding doors making the lounge a more private space and creating a new hall way.
Porch: Off the lounge is a handy porch area and front door.
Snug/Office: Recently converted garage into this lovely room which is filled with light through the floor to ceiling window. French door lead out onto the side patio.
Upstairs:
Bedroom 1: At the rear of the property, a large double with large window overlooking the back of the property. Carpet to floor.
Bedroom 2: At the front of the property with large window and stunning outlook. Wood panelling feature wall and wooden floor boards.
Bedroom 3: At the side of the property with french doors out onto the roof terrace.
Bedroom 4: At the front of the property with single door access out onto the terrace.
Bathroom: Newly fitted bathroom suite with bath/shower over bath/sink and w.c. Grey metro style tiles throughout.
Outside:
The property has a large driveway with parking for 3 vehicles. A gated side entrance leads to a patio area with pergola. There is a side lawned area surrounded by bushes and trees. The back garden is gravel with decking and surrounded by trees making it a very private area.
Outside power and water.
charger for an EV vehicle.
A large shed provides ample room for storage.
Terrace: A spacious south west facing terrace with stunning views over the fields. A perfect place to sit and relax with a nice drink.
- COUNCIL TAXA payment made to your local authority in order to pay for local services like schools, libraries, and refuse collection. The amount you pay depends on the value of the property.Read more about council Tax in our glossary page.
- Band: D
- PARKINGDetails of how and where vehicles can be parked, and any associated costs.Read more about parking in our glossary page.
- Driveway
- GARDENA property has access to an outdoor space, which could be private or shared.
- Yes
- ACCESSIBILITYHow a property has been adapted to meet the needs of vulnerable or disabled individuals.Read more about accessibility in our glossary page.
- Ask agent
Tippings Lane, Farnsfield, Newark, NG22 8EP
NEAREST STATIONS
Distances are straight line measurements from the centre of the postcode- Bleasby Station5.6 miles
- Thurgarton Station5.8 miles
About the agent
Beespoke Home Sales is a sales agency service which truly does represent its name and motto of "selling your home as if it were my own". I have taken my own personal experiences of moving house to ensure that I offer a service primarily focused on meeting the needs of sellers and buyers. High quality photography, videos and great value for money, as well as viewing appointments to suit, come as standard. I can't wait to hear from you.
Industry affiliations

Notes
Staying secure when looking for property
Ensure you're up to date with our latest advice on how to avoid fraud or scams when looking for property online.
Visit our security centre to find out moreDisclaimer - Property reference S1021202. The information displayed about this property comprises a property advertisement. Rightmove.co.uk makes no warranty as to the accuracy or completeness of the advertisement or any linked or associated information, and Rightmove has no control over the content. This property advertisement does not constitute property particulars. The information is provided and maintained by Beespoke Home Sales, Covering Nottinghamshire. Please contact the selling agent or developer directly to obtain any information which may be available under the terms of The Energy Performance of Buildings (Certificates and Inspections) (England and Wales) Regulations 2007 or the Home Report if in relation to a residential property in Scotland.
*This is the average speed from the provider with the fastest broadband package available at this postcode. The average speed displayed is based on the download speeds of at least 50% of customers at peak time (8pm to 10pm). Fibre/cable services at the postcode are subject to availability and may differ between properties within a postcode. Speeds can be affected by a range of technical and environmental factors. The speed at the property may be lower than that listed above. You can check the estimated speed and confirm availability to a property prior to purchasing on the broadband provider's website. Providers may increase charges. The information is provided and maintained by Decision Technologies Limited. **This is indicative only and based on a 2-person household with multiple devices and simultaneous usage. Broadband performance is affected by multiple factors including number of occupants and devices, simultaneous usage, router range etc. For more information speak to your broadband provider.
Map data ©OpenStreetMap contributors.




