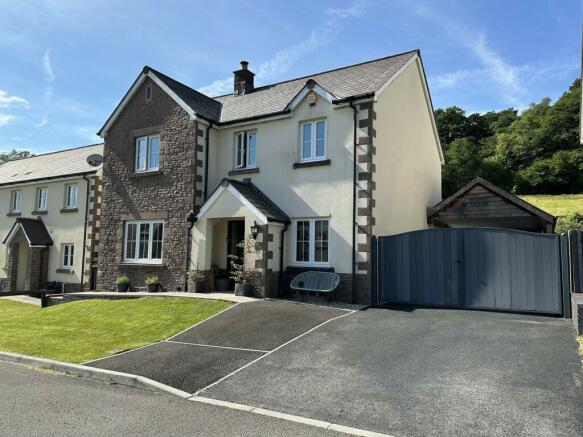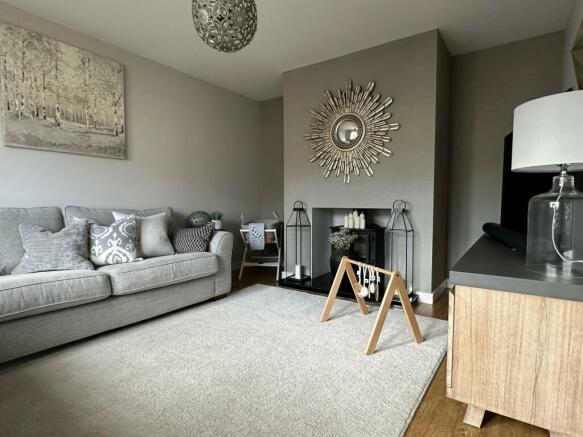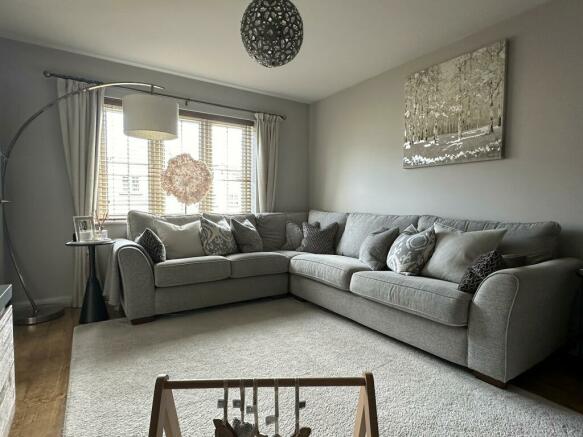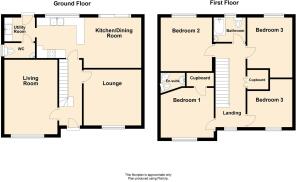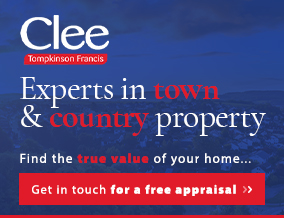
Maes Y Cribarth, Abercrave, Swansea, City And County of Swansea.

- PROPERTY TYPE
Detached
- BEDROOMS
4
- BATHROOMS
2
- SIZE
Ask agent
- TENUREDescribes how you own a property. There are different types of tenure - freehold, leasehold, and commonhold.Read more about tenure in our glossary page.
Freehold
Key features
- Modern Living
- Scenic Views
- Family-Friendly Location
- Edge of the Brecon Beacons
- Ample Parking
Description
Maes Y Cribarth, Abercrave, is a highly desirable location known for its excellent local schools and abundance of outdoor activities. The area is perfect for nature enthusiasts, with scenic walks and trails leading to the stunning Brecon Beacons National Park. Families can enjoy the nearby mountains and various local attractions, including show caves, waterfalls, and historical sites. Additionally, Abercrave offers a range of amenities, from local shops and cafes to sports facilities and community events, ensuring that everything you need is within easy reach. Don't miss the opportunity to make this exquisite property your new home in such a vibrant and beautiful area.
Entrance Hall & Stairwell
3.78m Max x 2.07m Max (12' 5" Max x 6' 9" Max)
Entrance via pvc door, oak wood flooring, under the stairs storage cupboard, under floor heating throughout property, door leading to.
Living Room
4.57m Max x 3.46m Max (15' 0" Max x 11' 4" Max)
Oak wood flooring, window to front, black marble hearth with wood burner.
Lounge
3.62m Max x 2.67m Max (11' 11" Max x 8' 9" Max)
Oak wood flooring, window to front.
Open Plan Kitchen / Dining Room
3.86m Max x 6.36m Max (12' 8" Max x 20' 10" Max)
Window to rear, spotlights,wall/base units, shaker style cupboard doors, marble effect work tops, ceramic hob and fan oven, extractor fan, copper tile splash back, x2 sink, dishwasher, American fridge freezer, tiled flooring, french doors leading to rear garden.
Utility
2.37m Max x 1.97m Max (7' 9" Max x 6' 6" Max)
Base units with marble effect work top and copper tile splash back. sink, oil central heating boiler, washing machine and tumble dryer, alarm system in place for the garage and house, door to rear exit.
Downstairs WC
1.97m Max x 1.17m Max (6' 6" Max x 3' 10" Max)
Frosted window to side, hand basin with tile splash back, WC, wall panelling.
Landing
4.91m Max x 2.07m Max (16' 1" Max x 6' 9" Max)
Attic hatch with ladder attached, storage cupboard, carpet, window to front.
Bedroom 1
3.91m Max x 3.44m Max (12' 10" Max x 11' 3" Max)
Window to front, carpet, storage cupboard, folding door to.
En Suite
1.45m Max x 1.55m Max (4' 9" Max x 5' 1" Max)
Spotlights,tiled floor and walls, heated towel rail, shower enclosure, WC, hand basin.
Bedroom 2
3.67m Max x 3.45m Max (12' 0" Max x 11' 4" Max)
Window to rear and carpet.
Bedroom 3
4.24m Max x 2.67m Max (13' 11" Max x 8' 9" Max)
Window to rear and carpet.
Bedroom 4
3.15m Max x 2.67m Max (10' 4" Max x 8' 9" Max)
Window to front and carpet.
Bathroom
2.37m Max x 2.08m Max (7' 9" Max x 6' 10" Max)
Frosted window to rear, hand basin, panelled bath, WC, partially tiled walls, heated towel rail, tiled flooring.
External
Enclosed rear garden with fencing, patio and lawned area, steps up to x2 sheds, oil tank, outside tap and side access. Garage with electric, side entrance door, attic space which is insulated. Car port with attic space which is insulated, the car port is made out of oak beams and welsh slate on the roof. x2 plug points for electric outside, drive for 3 cars. Field to rear with sheep, providing privacy.
- COUNCIL TAXA payment made to your local authority in order to pay for local services like schools, libraries, and refuse collection. The amount you pay depends on the value of the property.Read more about council Tax in our glossary page.
- Band: F
- PARKINGDetails of how and where vehicles can be parked, and any associated costs.Read more about parking in our glossary page.
- Yes
- GARDENA property has access to an outdoor space, which could be private or shared.
- Yes
- ACCESSIBILITYHow a property has been adapted to meet the needs of vulnerable or disabled individuals.Read more about accessibility in our glossary page.
- Ask agent
Maes Y Cribarth, Abercrave, Swansea, City And County of Swansea.
NEAREST STATIONS
Distances are straight line measurements from the centre of the postcode- Neath Station10.5 miles
About the agent
Notes
Staying secure when looking for property
Ensure you're up to date with our latest advice on how to avoid fraud or scams when looking for property online.
Visit our security centre to find out moreDisclaimer - Property reference PRD11886. The information displayed about this property comprises a property advertisement. Rightmove.co.uk makes no warranty as to the accuracy or completeness of the advertisement or any linked or associated information, and Rightmove has no control over the content. This property advertisement does not constitute property particulars. The information is provided and maintained by Clee Tompkinson & Francis, Ystradgynlais. Please contact the selling agent or developer directly to obtain any information which may be available under the terms of The Energy Performance of Buildings (Certificates and Inspections) (England and Wales) Regulations 2007 or the Home Report if in relation to a residential property in Scotland.
*This is the average speed from the provider with the fastest broadband package available at this postcode. The average speed displayed is based on the download speeds of at least 50% of customers at peak time (8pm to 10pm). Fibre/cable services at the postcode are subject to availability and may differ between properties within a postcode. Speeds can be affected by a range of technical and environmental factors. The speed at the property may be lower than that listed above. You can check the estimated speed and confirm availability to a property prior to purchasing on the broadband provider's website. Providers may increase charges. The information is provided and maintained by Decision Technologies Limited. **This is indicative only and based on a 2-person household with multiple devices and simultaneous usage. Broadband performance is affected by multiple factors including number of occupants and devices, simultaneous usage, router range etc. For more information speak to your broadband provider.
Map data ©OpenStreetMap contributors.
