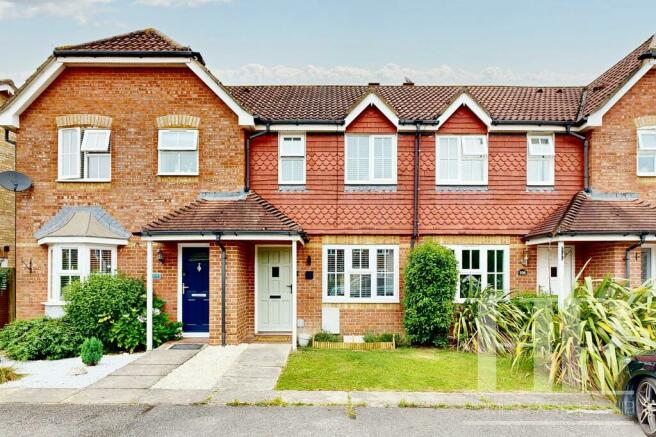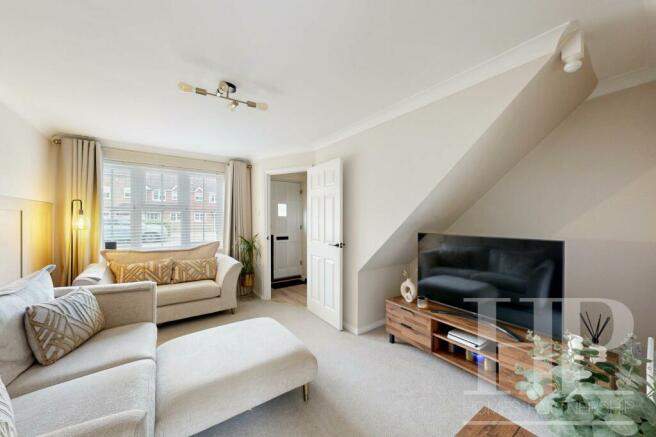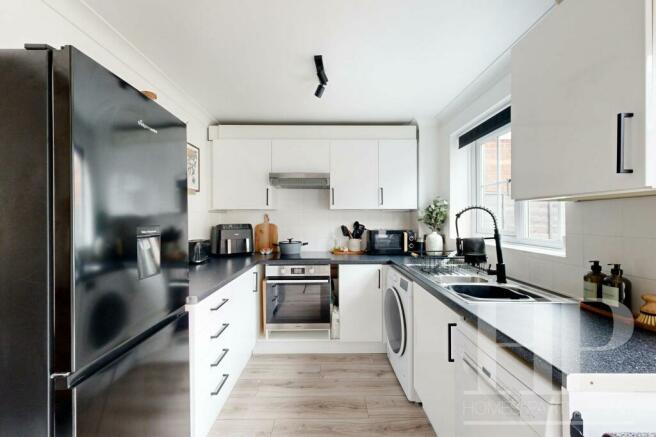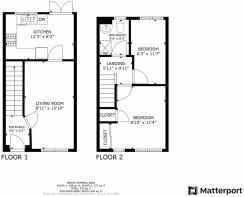Ropeland Way, Horsham, RH12

- PROPERTY TYPE
Terraced
- BEDROOMS
2
- BATHROOMS
1
- SIZE
570 sq ft
53 sq m
- TENUREDescribes how you own a property. There are different types of tenure - freehold, leasehold, and commonhold.Read more about tenure in our glossary page.
Freehold
Key features
- Two double bedroom middle terrace house
- No onward chain
- Spacious lounge to the front
- Refitted kitchen/breakfast room with French doors to the rear garden
- Fitted wardrobes to bedroom one
- Refitted shower room
- Rear garden with patio and lawn
- Driveway parking for two vehicles
- Beautifully presented throughout
Description
Homes Partnership is delighted to offer for sale, with no onward chain, this beautifully presented, two double bedroom, middle terrace house, situated in a great location on a popular road. The accommodation comprises a spacious lounge to the front with attractive wood panelling, and a refitted kitchen with a built-in oven and hob, a breakfast bar, and French doors opening to the rear garden, allowing for easy al fresco dining on the patio area. On the first floor, there are two double bedrooms, bedroom one having built-in wardrobes, and a refitted shower room. The property is well-decorated throughout and is easily ready to move in. Moving outside, the front garden is open plan and laid to lawn. Beyond the lawn is convenient driveway parking for two vehicles. The rear garden is a great space for entertaining family and friends or soaking up the sun, with a patio area adjacent to the property, the remainder being laid to lawn with handy, gated rear access. With several train stations within easy reach, as well as local amenities and schools, this would be a great home for a young family or couple and we would urge an early viewing as this is sure to attract a lot of attention.
EPC Rating: C
Canopy porch
Courtesy light. Front door opens to:
Entrance hall
Radiator. Stairs to the first floor. Door to:
Lounge
4.62m x 3.68m
Maximum measurements. Two radiators. Wood panelling. Window to the front. Door to:
Kitchen/breakfast room
3.68m x 2.39m
Refitted with a range of wall and base level units with work surface over, incorporating a one-and-a-half bowl, single drainer stainless steel sink unit with extendable hose mixer tap. Built-in oven and hob with extractor hood over. Space for fridge/freezer, washing machine, and dishwasher. Breakfast bar. Cupboard housing wall-mounted boiler. Radiator. French doors open to the rear garden.
First floor landing
Stairs from the entrance hall. Hatch to partially boarded loft space (no ladder). Doors to both bedrooms and the bathroom.
Bedroom one
3.48m x 2.67m
Widening to 2.99 m. Airing cupboard housing hot water tank. Fitted wardrobes with mirrored doors. Radiator. Two windows to the front.
Bedroom two
3.48m x 1.73m
Widening to 1.93 m. Radiator. Window overlooks the rear garden.
Shower room
Refitted with a white suite comprising a shower, a wash hand basin, and a low-level WC. Heated towel rail. Extractor fan. Opaque window to the rear.
Material information
Broadband information: For specific information please go to | Mobile Coverage: For specific information please go to | Under section 21 of the Estate Agent act 1979, we declare that one of the sellers is a relative of an employee of Homes Partnership
Identification checks
Should a purchaser(s) have an offer accepted on a property marketed by Homes Partnership, they will need to undertake an identification check. This is done to meet our obligation under Anti Money Laundering Regulations (AML) and is a legal requirement. | We use an online service to verify your identity provided by Lifetime Legal. The cost of these checks is £60 inc. VAT per purchase which is paid in advance, directly to Lifetime Legal. This charge is non-refundable under any circumstances.
Travellig time to train stations
Horsham By car 6 mins On foot 41 mins - 1.8 miles | Littlehaven By car 3 mins On foot 16 mins - 0.7 miles | Warnham By car 6 mins On foot 26 minutes - 1.2 miles | Faygate By car 6 mins - 2.9 miles | (Source: Google maps)
Front Garden
Open plan, laid to lawn, with a bed with plants and shrubs. Path to the front door.
Rear Garden
Paved patio area adjacent to the property, the remainder being laid to lawn. External water tap. Courtesy light. Enclosed by fence with gated rear access.
Parking - Driveway
Driveway parking for 2 vehicles to the front of the property.
- COUNCIL TAXA payment made to your local authority in order to pay for local services like schools, libraries, and refuse collection. The amount you pay depends on the value of the property.Read more about council Tax in our glossary page.
- Band: C
- PARKINGDetails of how and where vehicles can be parked, and any associated costs.Read more about parking in our glossary page.
- Driveway
- GARDENA property has access to an outdoor space, which could be private or shared.
- Rear garden,Front garden
- ACCESSIBILITYHow a property has been adapted to meet the needs of vulnerable or disabled individuals.Read more about accessibility in our glossary page.
- Ask agent
Ropeland Way, Horsham, RH12
NEAREST STATIONS
Distances are straight line measurements from the centre of the postcode- Littlehaven Station0.8 miles
- Warnham Station1.0 miles
- Horsham Station1.5 miles
About the agent
Traditional, with a modern twist.
Our current business owners Adam Charlton, Kate Fuller and Anna Smith have a vast amount of experience across the property sector.
Homes Partnership is a company with a strong history of family ties; Kate and Anna are the daughters of the former owner Tracy Smith who worked within Homes Partnership since we opened our doors in 1991. Adam first joined HP in 2007 as a sales negotiator and has since worked his way up to become the Managing Dir
Notes
Staying secure when looking for property
Ensure you're up to date with our latest advice on how to avoid fraud or scams when looking for property online.
Visit our security centre to find out moreDisclaimer - Property reference 56b6f750-3c8a-49a2-80ff-e61cd4fa4498. The information displayed about this property comprises a property advertisement. Rightmove.co.uk makes no warranty as to the accuracy or completeness of the advertisement or any linked or associated information, and Rightmove has no control over the content. This property advertisement does not constitute property particulars. The information is provided and maintained by Homes Partnership, Crawley. Please contact the selling agent or developer directly to obtain any information which may be available under the terms of The Energy Performance of Buildings (Certificates and Inspections) (England and Wales) Regulations 2007 or the Home Report if in relation to a residential property in Scotland.
*This is the average speed from the provider with the fastest broadband package available at this postcode. The average speed displayed is based on the download speeds of at least 50% of customers at peak time (8pm to 10pm). Fibre/cable services at the postcode are subject to availability and may differ between properties within a postcode. Speeds can be affected by a range of technical and environmental factors. The speed at the property may be lower than that listed above. You can check the estimated speed and confirm availability to a property prior to purchasing on the broadband provider's website. Providers may increase charges. The information is provided and maintained by Decision Technologies Limited. **This is indicative only and based on a 2-person household with multiple devices and simultaneous usage. Broadband performance is affected by multiple factors including number of occupants and devices, simultaneous usage, router range etc. For more information speak to your broadband provider.
Map data ©OpenStreetMap contributors.




