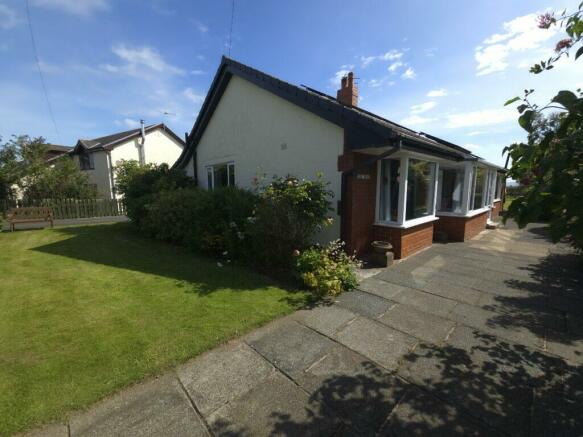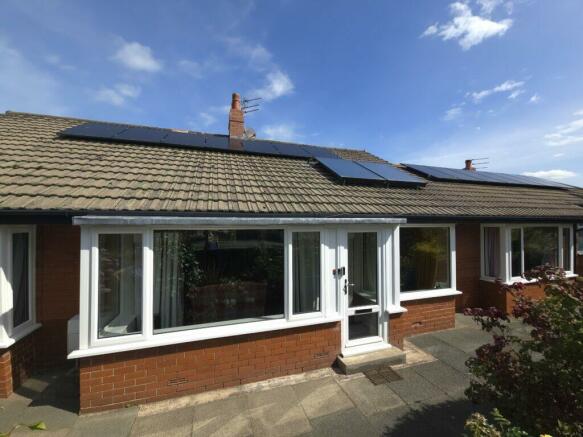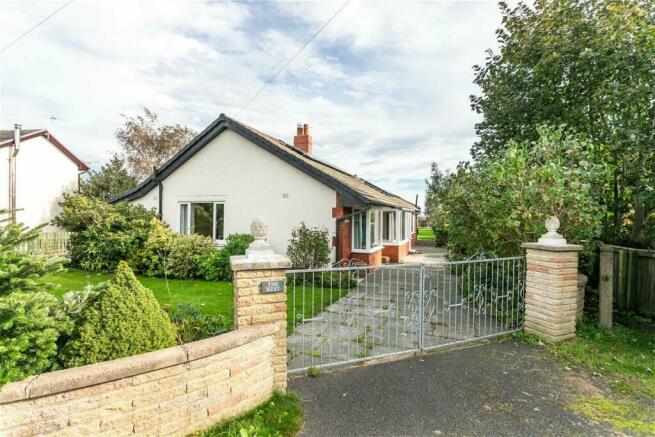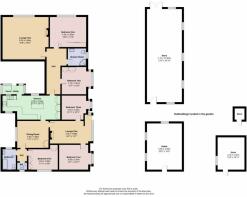The Rest, Little Tounges Lane, Preesall, Poulton-le-Fylde, FY6 0PD
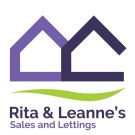
- PROPERTY TYPE
Detached Bungalow
- BEDROOMS
5
- BATHROOMS
2
- SIZE
Ask agent
- TENUREDescribes how you own a property. There are different types of tenure - freehold, leasehold, and commonhold.Read more about tenure in our glossary page.
Freehold
Key features
- Five-Bedroom Detached Bungalow
- 1.13 acres of Gardens and Paddock
- Perfect for Families / Animal Lovers
- Accessible Semi-Rural Setting
- Selection of Outbuildings/Stables
- Multiple Reception Rooms
Description
Description
' The Rest ' is a well maintained five-bedroom detached bungalow set in a generous plot of 1.13 acres that offers both well stocked and carefully tended gardens, with an adjoining paddock with the potential to be used for equestrian purposes.
The bungalow was built in the 1930's, hallmarks of the architectural period are still apparent in the older part of the property. The Rest, enjoys a cul-de-sac position in a semi rural location and whilst there are neighbors, the property isn't overlooked to any great degree. The property offers solar water heating and solar PV coupled with battery storage to keep running costs to a minimum. The Rest boasts views towards the beautiful Bowland Fells.
Lounge One Approx 4.3m x 3.7m
The lounge exudes a cozy atmosphere, featuring a gas fire as the focal point. A large bay window lets in ample natural light and offers a great view. Wall lights provide soft, ambient lighting, creating a perfect environment for relaxation and social gathering.
Kitchen Approx 6.6m x 3.3m
The spacious kitchen boasts sleek white cupboards and tiled walls, illuminated by modern spotlights. At its heart is a kitchen island/breakfast bar, surrounded by fully fitted integrated appliances and a Rangemaster cooker for a seamless look.
Dining Room Approx 4.0m x 3.7m
The dining room features a storage cupboard, a radiator for warmth, and a large window that fills the space with natural light. Modern spot lighting adds a touch of elegance to the room.
Bathroom
The bathroom features a white suite with a bath and overhead shower, a vanity sink, and a toilet. Partially tiled walls and floor complemented by spot lighting, create a clean and modern look.
Lounge Two Approx 5.0m x 5.0m
This good-sized second lounge features a gas fire with a brick surround, a large UPVC window, and wall lighting, creating a cozy and inviting atmosphere.
Bedroom One Approx 4.6m x 3.6m
Bedroom One is a spacious double room with plush grey carpet, a large UPVC window for ample natural light and pleasant views, and a radiator for warmth.
Bedroom Two Approx 4.2m x 4.0m
Bedroom Two is again another good-sized double room with plush grey carpet, a UPVC window for plenty of natural light, and a radiator for warmth.
Bedroom Three Approx 4.2m x 3.3m
The third bedroom is a spacious room with a large bay window, a radiator and and elegant grey carpet.
Bedroom Four Approx 4.0m x 3.3m
The fourth bedroom is a good-sized double room featuring a bay window, grey carpet and a radiator for warmth.
Bedroom Five Approx 3.6m x 3.0m
Bedroom Five features a checkered carpet, a UPVC window for natural light, and a radiator for warmth.
Shower Room
The shower room features a white suite, including a corner shower cubicle, toilet, and a vanity sink unit. It has part-tiled walls and a fully tiled floor, combining practicality with modern style.
Porch/Utility
The side porch/utility room is UPVC double glazed with a poly-carbonate roof. It has space for washing machine and tumble dryer, along with a convenient work top.
WC
The separate WC room features a toilet, part-tiled walls and a tiled floor, offering a clean and functional space.
Exterior
The outdoor area, set on a 1.13 acre plot, includes a driveway and beautifully maintained gardens. It features numerous outbuildings and greenhouses, along with lawns and patio areas and a hot tub. A fantastic outdoor area for relaxation and entertaining and ideal for animal lovers, offering ample room for pets to roam and play, as well as facilities for their care and storage.
- COUNCIL TAXA payment made to your local authority in order to pay for local services like schools, libraries, and refuse collection. The amount you pay depends on the value of the property.Read more about council Tax in our glossary page.
- Band: D
- PARKINGDetails of how and where vehicles can be parked, and any associated costs.Read more about parking in our glossary page.
- Driveway
- GARDENA property has access to an outdoor space, which could be private or shared.
- Yes
- ACCESSIBILITYHow a property has been adapted to meet the needs of vulnerable or disabled individuals.Read more about accessibility in our glossary page.
- Ask agent
The Rest, Little Tounges Lane, Preesall, Poulton-le-Fylde, FY6 0PD
NEAREST STATIONS
Distances are straight line measurements from the centre of the postcode- Poulton-le-Fylde Station5.3 miles
About the agent
RITA'S AND LEANNE'S SALES AND LETTINGS LIMITED, Knott End
56 Lancaster Road, Knott End-On-Sea, FY6 0AQ

Welcome to Rita & Leanne’s Sales and Lettings. We are based in Knott End on Sea. We have a wide range of properties in the FY area. Take a look at our website for more properties for sale.
Industry affiliations

Notes
Staying secure when looking for property
Ensure you're up to date with our latest advice on how to avoid fraud or scams when looking for property online.
Visit our security centre to find out moreDisclaimer - Property reference 12104. The information displayed about this property comprises a property advertisement. Rightmove.co.uk makes no warranty as to the accuracy or completeness of the advertisement or any linked or associated information, and Rightmove has no control over the content. This property advertisement does not constitute property particulars. The information is provided and maintained by RITA'S AND LEANNE'S SALES AND LETTINGS LIMITED, Knott End. Please contact the selling agent or developer directly to obtain any information which may be available under the terms of The Energy Performance of Buildings (Certificates and Inspections) (England and Wales) Regulations 2007 or the Home Report if in relation to a residential property in Scotland.
*This is the average speed from the provider with the fastest broadband package available at this postcode. The average speed displayed is based on the download speeds of at least 50% of customers at peak time (8pm to 10pm). Fibre/cable services at the postcode are subject to availability and may differ between properties within a postcode. Speeds can be affected by a range of technical and environmental factors. The speed at the property may be lower than that listed above. You can check the estimated speed and confirm availability to a property prior to purchasing on the broadband provider's website. Providers may increase charges. The information is provided and maintained by Decision Technologies Limited. **This is indicative only and based on a 2-person household with multiple devices and simultaneous usage. Broadband performance is affected by multiple factors including number of occupants and devices, simultaneous usage, router range etc. For more information speak to your broadband provider.
Map data ©OpenStreetMap contributors.
