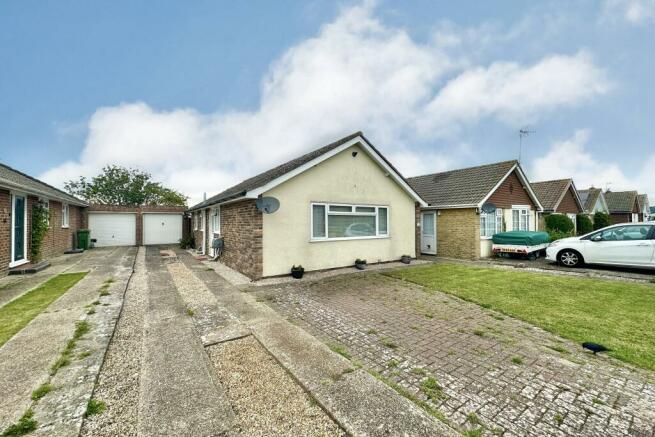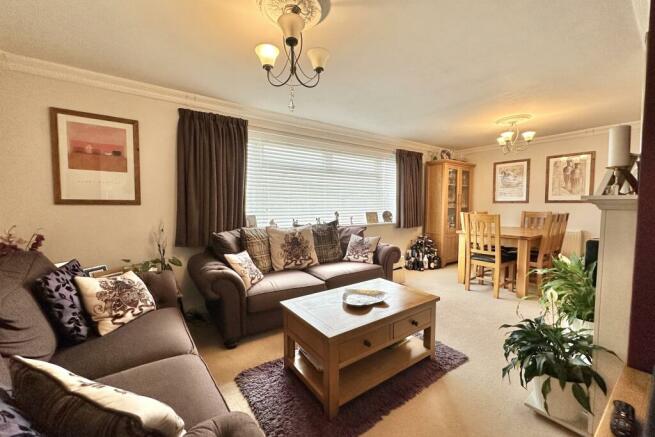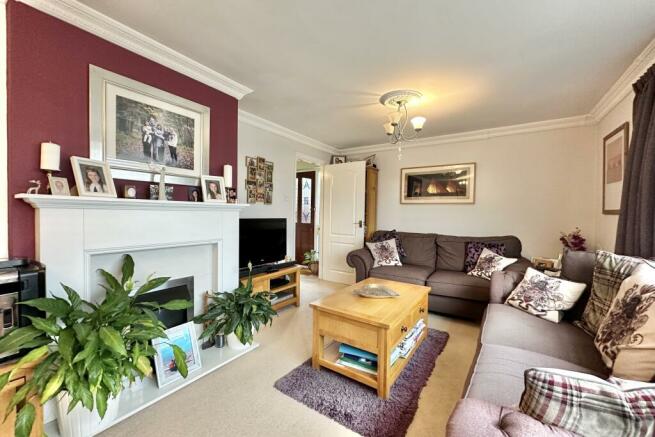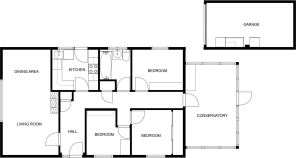Woodland Way, Dymchurch, Romney Marsh, Kent

- PROPERTY TYPE
Detached Bungalow
- BEDROOMS
3
- BATHROOMS
1
- SIZE
Ask agent
- TENUREDescribes how you own a property. There are different types of tenure - freehold, leasehold, and commonhold.Read more about tenure in our glossary page.
Freehold
Key features
- Detached bungalow
- Three bedrooms
- Driveway with parking for multiple cars
- Garage
- Garden with countryside views
- No onward chain
Description
Situated on this popular residential development on the Dymchurch/Hythe border and within easy access of the beach. The pretty Cinque Port town of Hythe offers a good selection of independent shops together with Sainsbury's, Waitrose and Aldi stores; the town also has the historic Royal Military Canal running through the centre. Primary schooling is located in both the village of Dymchurch, which also offers a small selection of local shops, and in Hythe with Secondary schooling being available in nearby Saltwood. Both boys' & girls' grammar schools are available in Folkestone. The M20 Motorway, Channel Tunnel Terminal and Port of Dover are also easily accessed by car. Hi-speed rail services are available from Ashford International railway station with a travelling time of approximately 38 minutes to St Pancras London and from Folkestone West with a travelling time of approximately fifty minutes.
ENTRANCE HALL
with glazed front door with window to side, radiator, airing cupboard with shelving, radiator, cupboard with hanging rail and shelving over, loft arch accessing partially boarded loft with combination boiler
LIVING ROOM
2.99m x 6.45m
with uPVC double glazed windows overlooking front with fitted blinds, electric fireplace with wooden surround and stone hearth, radiator, serving hatch to kitchen
KITCHEN
2.63m x 2.91m
with tiled flooring, a selection of high and low level kitchen cabinets, laminate worktops, localised tiling, freestanding oven with four ring gas hob, integrated fridge freezer, space and plumbing for washing machine, serving hatch to living room, space and plumbing for slimline dishwasher, one bowl stainless steel sink with mixer taps over, uPVC double glazed door leading to driveway with window to side
BEDROOM
2.49m x 2.89m
with uPVC double glazed window overlooking side, radiator, built in wardrobes with mirrored sliding doors, hanging rails and shelving over
BEDROOM
2.72m x 2.71m
with uPVC double glazed windows overlooking side with blinds, radiator
BEDROOM
2.47m x 3m
with uPVC double glazed window overlooking side, radiator
BATHROOM
with wood effect flooring, modern tiling floor to ceiling, WC, hand basin with mixer taps over, panelled bath with shower over and glass screen, uPVC double glazed frosted windows
CONSERVATORY
with wood effect flooring, uPVC double glazed windows to all aspects with double doors leading out to rear garden taking advantage of views over the garden to countryside, radiator
OUTSIDE
The property enjoys a well tended rear garden with patio leading onto a section that is laid to lawn with a selection of planting to borders. To the rear there is a raised deck seating area which takes full advantage of the countryside views with the rear garden also having the added benefit of a shed. Side access is available down both sides of the property. To the front there is section laid to lawn, a driveway with parking for multiple cars as well as giving access to the detached garage.
GARAGE
2.54m x 5.14m
with power and lighting, up and over door
- COUNCIL TAXA payment made to your local authority in order to pay for local services like schools, libraries, and refuse collection. The amount you pay depends on the value of the property.Read more about council Tax in our glossary page.
- Band: C
- PARKINGDetails of how and where vehicles can be parked, and any associated costs.Read more about parking in our glossary page.
- Yes
- GARDENA property has access to an outdoor space, which could be private or shared.
- Yes
- ACCESSIBILITYHow a property has been adapted to meet the needs of vulnerable or disabled individuals.Read more about accessibility in our glossary page.
- Ask agent
Woodland Way, Dymchurch, Romney Marsh, Kent
NEAREST STATIONS
Distances are straight line measurements from the centre of the postcode- Westenhanger Station3.2 miles
- Sandling Station3.3 miles
- Channel Tunnel Terminal Station5.5 miles
About the agent
We are Rogans Estate Agents, a family-run independent estate agent nestled in the Cinque Port town of Hythe, covering the coastline from Folkestone down to the Romney Marsh, rural villages, Ashford & all surrounding areas.
With nearly five decades of expertise, Keith Rogans offers unparalleled knowledge and insight into the local property market alongside his son, Tom Rogans, who boasts over a decade of experience himself. Together, we are able to provide a dynamic blend of seasoned wis
Notes
Staying secure when looking for property
Ensure you're up to date with our latest advice on how to avoid fraud or scams when looking for property online.
Visit our security centre to find out moreDisclaimer - Property reference LDW-70608377. The information displayed about this property comprises a property advertisement. Rightmove.co.uk makes no warranty as to the accuracy or completeness of the advertisement or any linked or associated information, and Rightmove has no control over the content. This property advertisement does not constitute property particulars. The information is provided and maintained by Rogans Estate Agents, Hythe. Please contact the selling agent or developer directly to obtain any information which may be available under the terms of The Energy Performance of Buildings (Certificates and Inspections) (England and Wales) Regulations 2007 or the Home Report if in relation to a residential property in Scotland.
*This is the average speed from the provider with the fastest broadband package available at this postcode. The average speed displayed is based on the download speeds of at least 50% of customers at peak time (8pm to 10pm). Fibre/cable services at the postcode are subject to availability and may differ between properties within a postcode. Speeds can be affected by a range of technical and environmental factors. The speed at the property may be lower than that listed above. You can check the estimated speed and confirm availability to a property prior to purchasing on the broadband provider's website. Providers may increase charges. The information is provided and maintained by Decision Technologies Limited. **This is indicative only and based on a 2-person household with multiple devices and simultaneous usage. Broadband performance is affected by multiple factors including number of occupants and devices, simultaneous usage, router range etc. For more information speak to your broadband provider.
Map data ©OpenStreetMap contributors.




