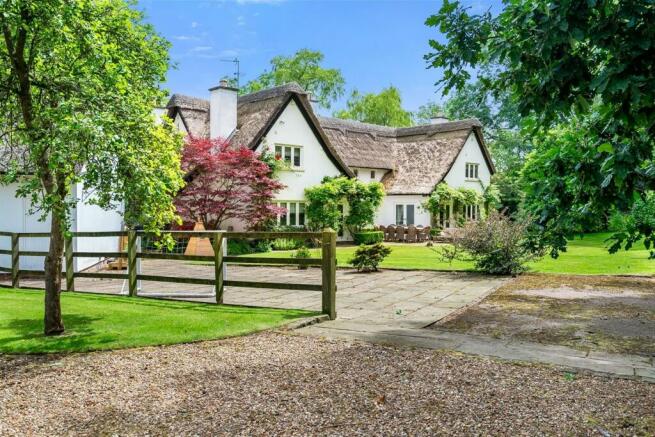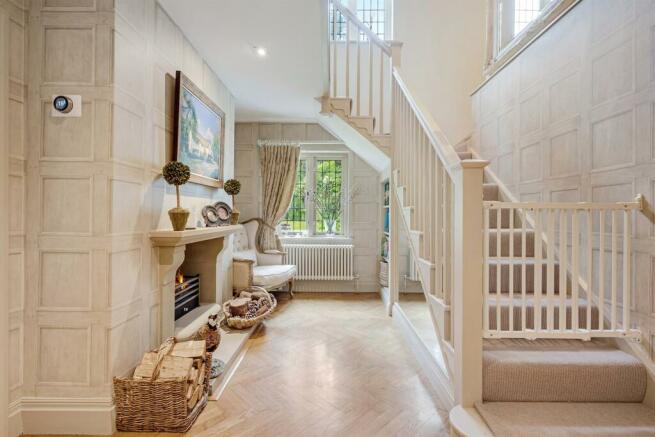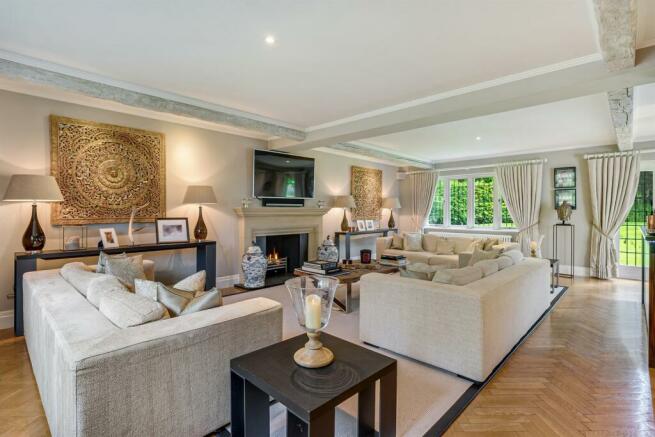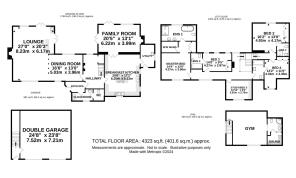Hulse Heath Lane, Mere, Knutsford

- PROPERTY TYPE
Detached
- BEDROOMS
5
- BATHROOMS
5
- SIZE
4,323 sq ft
402 sq m
- TENUREDescribes how you own a property. There are different types of tenure - freehold, leasehold, and commonhold.Read more about tenure in our glossary page.
Freehold
Key features
- "Chocolate Box" thatched cottage
- Wonderful 1.6 acre plot including a paddock and woodland
- Double garage with gym above
- Five bedrooms and four bathrooms
- Exudes elegance and comfort
- In excess of 4300 sq ft
Description
Discover the enchanting Willowbrook, a beautifully extended and refurbished thatched country house nestled in an idyllic rural setting, conveniently located near Hale, Knutsford and Lymm. This stunning property spans approximately 1.6 acres of meticulously landscaped formal gardens, paddock and woodland and features a large detached garage with a versatile apartment/gym and shower room above.
Situated in the highly sought-after greenbelt hamlet of Mere, Willowbrook offers easy access to picturesque countryside and the wider motorway network, making it the perfect blend of tranquility and connectivity. Despite its serene surroundings, the nearby towns and airport are just a short drive away.
Willowbrook stands as a testament to refined country living. The property welcomes you with a grand sweeping driveway flanked by two pairs of electric gates, leading you to ample parking and a double garage. Having been redeveloped and extended, the house exudes elegance and comfort across its two floors, totaling over 4,300 square feet. The ground floor is designed for both relaxation and entertaining. It features three main reception rooms, an entrance hall with a WC, and a charming reception hallway with a feature fireplace and wood block flooring which extends throughout much of the ground floor. The main sitting room, a spacious triple-aspect haven, opens to the rear terrace and boasts a bespoke fitted bar. An adjoining dining room, highlighted by an open oak frame, offers a seamless flow for gatherings. The generous family room, overlooking and leading to the garden, has a feature open fireplace, a fitted media wall, and double doors to the kitchen/breakfast room. This culinary space is a chef's dream, featuring high-quality hand-painted cabinets, stone worktops, a large central island, and top-of-the-line appliances, including an Aga cooker, Gaggenau grill and hob, and a built-in dishwasher. Adjacent to the kitchen is a utility/boiler room with driveway/garage access.
Upstairs, the first floor comprises five bedrooms, one of which is currently used as a study. The main bedroom offers a serene view of the front of the house, complete with a walk-in dressing room and an en suite bathroom featuring luxurious fittings and built-in cabinetry. Bedrooms two and three also feature high-quality en suites, while bedroom four includes a charming corner window seat and shares a Jack-and-Jill en suite bathroom with access to bedroom five, which is currently utilised as a fully fitted study with a premium wooden floor.
Outside, two sets of electric gates lead to a generous shingle driveway, providing ample off-road parking and access to a large detached double garage with twin up-and-over electric doors. This garage accommodates two substantial cars and boasts a superbly refurbished first floor, accessed via a separate or internal door, currently fitted as a gym but easily convertible into a potential guest bedroom suite. The gym features a luxurious oak floor and a beautifully finished spa-style shower room with a sauna.
The property has direct access to formal lawned gardens that lead to a small woodland area and an additional parking area, ideal for guest parking when entertaining. Beyond the garage and extra hardstanding, leads to a small paddock of c1/2 acre. In total, the property extends to approximately 1.56 acres, offering an exquisite blend of convenient contemporary living with countryside nature.
Brochures
Willowbrook Brochure- COUNCIL TAXA payment made to your local authority in order to pay for local services like schools, libraries, and refuse collection. The amount you pay depends on the value of the property.Read more about council Tax in our glossary page.
- Band: H
- PARKINGDetails of how and where vehicles can be parked, and any associated costs.Read more about parking in our glossary page.
- Garage
- GARDENA property has access to an outdoor space, which could be private or shared.
- Yes
- ACCESSIBILITYHow a property has been adapted to meet the needs of vulnerable or disabled individuals.Read more about accessibility in our glossary page.
- Ask agent
Hulse Heath Lane, Mere, Knutsford
NEAREST STATIONS
Distances are straight line measurements from the centre of the postcode- Ashley Station3.2 miles
- Hale Station3.5 miles
- Mobberley Station3.7 miles
About the agent
When it comes to selling or letting your home, you want to know that you are working with the right team, people who have intimate knowledge of the local area and a strong track record of achieving sales and lettings, combined with a professional service that meets all of your requirements.
It’s why our clients come back to us time and again and why we are one of the area’s leading estate agents.
The firmly established team is led by Bobby Shahlavi, who has over 25 years’ experien
Notes
Staying secure when looking for property
Ensure you're up to date with our latest advice on how to avoid fraud or scams when looking for property online.
Visit our security centre to find out moreDisclaimer - Property reference 963763. The information displayed about this property comprises a property advertisement. Rightmove.co.uk makes no warranty as to the accuracy or completeness of the advertisement or any linked or associated information, and Rightmove has no control over the content. This property advertisement does not constitute property particulars. The information is provided and maintained by Gascoigne Halman, Hale. Please contact the selling agent or developer directly to obtain any information which may be available under the terms of The Energy Performance of Buildings (Certificates and Inspections) (England and Wales) Regulations 2007 or the Home Report if in relation to a residential property in Scotland.
*This is the average speed from the provider with the fastest broadband package available at this postcode. The average speed displayed is based on the download speeds of at least 50% of customers at peak time (8pm to 10pm). Fibre/cable services at the postcode are subject to availability and may differ between properties within a postcode. Speeds can be affected by a range of technical and environmental factors. The speed at the property may be lower than that listed above. You can check the estimated speed and confirm availability to a property prior to purchasing on the broadband provider's website. Providers may increase charges. The information is provided and maintained by Decision Technologies Limited. **This is indicative only and based on a 2-person household with multiple devices and simultaneous usage. Broadband performance is affected by multiple factors including number of occupants and devices, simultaneous usage, router range etc. For more information speak to your broadband provider.
Map data ©OpenStreetMap contributors.




