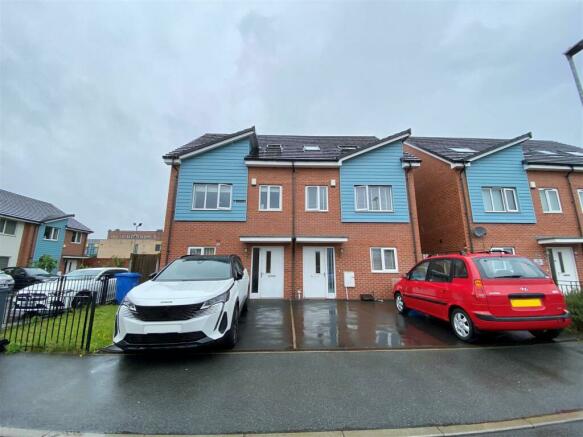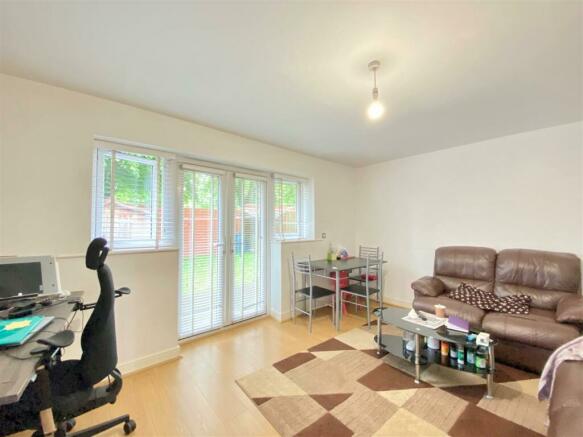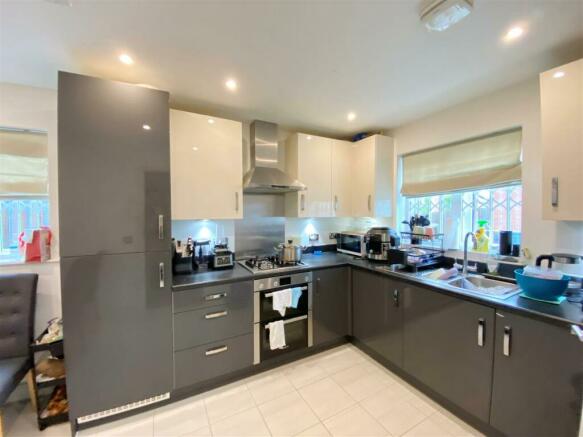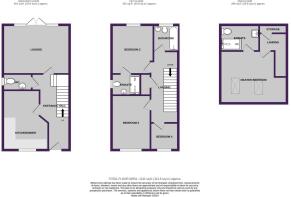Carmody Close, Manchester

- PROPERTY TYPE
House
- BEDROOMS
4
- BATHROOMS
2
- SIZE
1,432 sq ft
133 sq m
Key features
- Semi Detached Family Home
- FOUR BEDROOMS
- Accommodation Arranged Over 3 Floors
- Large Master Bedroom With En Suite
- Off Road Parking & Rear Garden
- NO ONWARD CHAIN
- Spacious Living Accommodation - Breakfast Kitchen & Large Living Room
- Highly Sought After Residential location
- Close To City Centre & Amenities
Description
As you step inside, you are greeted by a welcoming entrance hallway that sets the tone for the rest of the house. With four bedrooms and two bathrooms, there is no shortage of space for the whole family to enjoy. The property's contemporary design, built in 2015, ensures a stylish and comfortable living environment for years to come.
One of the standout features of this property is the off-road parking for two vehicles, a rare find in this highly desirable residential area. Additionally, the enclosed rear garden provides a private outdoor space perfect for relaxing or entertaining guests.
Conveniently offered with no onward chain, this house is ready and waiting for its new owners to move in and make it their own. Don't miss out on the opportunity to call this beautiful property your home sweet home in Manchester.
Please note, the information detailed below has been provided by the current leaseholder:
Leasehold
Lease: 250 years from 2015
Ground Rent: £200
Service Charge: TBC With Solicitors
Council Tax: Band C
EPC: B
100% Ownership
The property is currently tenanted on a periodic agreement at £1200pcm
Entrance Hallway - Front aspect entrance door, stairway rising to the first floor landing. Doors through to:
Cloakroom Wc - Furnished with a two piece suite comprising; low level wc, pedestal wash hand basin.
Breakfast Kitchen - 4.29m x 2.64m (14'1 x 8'8) - Fitted with a range of wall mounted and base level units with work top surfaces over, incorporating a stainless steel sink and drainer unit.
Front aspect double glazed window, side aspect double glazed window.
Living Room - 4.78m x 3.51m (15'08 x 11'06) - Rear aspect double glazed window, doors opening to rear garden.
First Floor Landing - Stairway rising to the second floor landing. Doors to;
Bedroom Two - 3.53m x 2.67m (11'07 x 8'09) - Rear aspect double glazed window. Door to the en suite
En Suite - Furnished with a three piece suite comprising: walk in shower cubicle, wash hand basin and a low level WC.
Bedroom Three - 3.66m x 2.69m (12 x 8'10) - Front aspect double glazed window.
Bedroom Four - 2.03m x 1.98m (6'08 x 6'06) - Front aspect double glazed window.
Second Floor Landing - Built in storage cupboard. Door to;
Master Bedroom - 4.80m x 3.66m (15'09 x 12) - Dual aspect skylights. Door to;
En Suite - Furnished with a three piece suite comprising walk in shower cubicle, pedestal wash hand basin and a low level WC.
External - Off road parking for two vehicles to the front.
The property also benefits from an enclosed rear garden.
Additional Information - Please note this property is currently tenanted on a periodic agreement at £1200.
Brochures
Carmody Close, Manchester- COUNCIL TAXA payment made to your local authority in order to pay for local services like schools, libraries, and refuse collection. The amount you pay depends on the value of the property.Read more about council Tax in our glossary page.
- Band: C
- PARKINGDetails of how and where vehicles can be parked, and any associated costs.Read more about parking in our glossary page.
- Driveway
- GARDENA property has access to an outdoor space, which could be private or shared.
- Yes
- ACCESSIBILITYHow a property has been adapted to meet the needs of vulnerable or disabled individuals.Read more about accessibility in our glossary page.
- Ask agent
Carmody Close, Manchester
NEAREST STATIONS
Distances are straight line measurements from the centre of the postcode- Holt Town0.5 miles
- New Islington Tram Stop0.6 miles
- Manchester Piccadilly Station1.1 miles
About the agent
Welcome to an independently-run, independently-minded estate and lettings agency.
Ascend was founded on the belief that estate agents could do a lot better.
We'd been working in the industry for a long time and were frustrated that most agencies were just so ordinary. Like their houses, these places were in need of a new lick of paint. Bit of rising damp in the basement too.
So we decided to build our own home.
This new home wasn't made of sticks or straw. It was found
Notes
Staying secure when looking for property
Ensure you're up to date with our latest advice on how to avoid fraud or scams when looking for property online.
Visit our security centre to find out moreDisclaimer - Property reference 33251145. The information displayed about this property comprises a property advertisement. Rightmove.co.uk makes no warranty as to the accuracy or completeness of the advertisement or any linked or associated information, and Rightmove has no control over the content. This property advertisement does not constitute property particulars. The information is provided and maintained by Ascend, Manchester. Please contact the selling agent or developer directly to obtain any information which may be available under the terms of The Energy Performance of Buildings (Certificates and Inspections) (England and Wales) Regulations 2007 or the Home Report if in relation to a residential property in Scotland.
*This is the average speed from the provider with the fastest broadband package available at this postcode. The average speed displayed is based on the download speeds of at least 50% of customers at peak time (8pm to 10pm). Fibre/cable services at the postcode are subject to availability and may differ between properties within a postcode. Speeds can be affected by a range of technical and environmental factors. The speed at the property may be lower than that listed above. You can check the estimated speed and confirm availability to a property prior to purchasing on the broadband provider's website. Providers may increase charges. The information is provided and maintained by Decision Technologies Limited. **This is indicative only and based on a 2-person household with multiple devices and simultaneous usage. Broadband performance is affected by multiple factors including number of occupants and devices, simultaneous usage, router range etc. For more information speak to your broadband provider.
Map data ©OpenStreetMap contributors.




