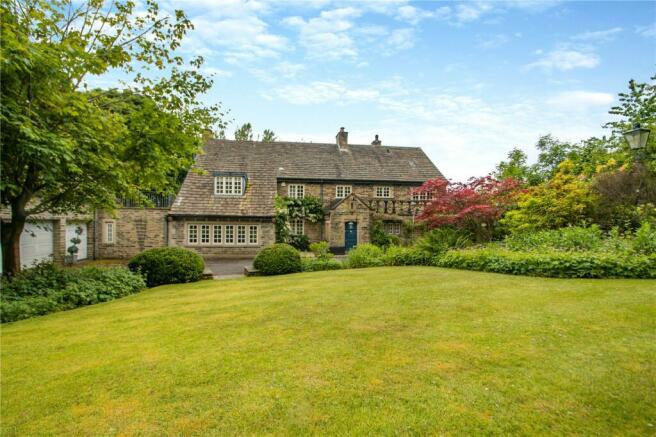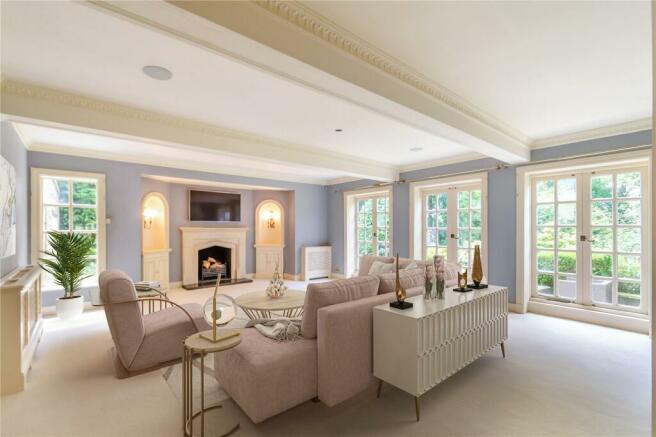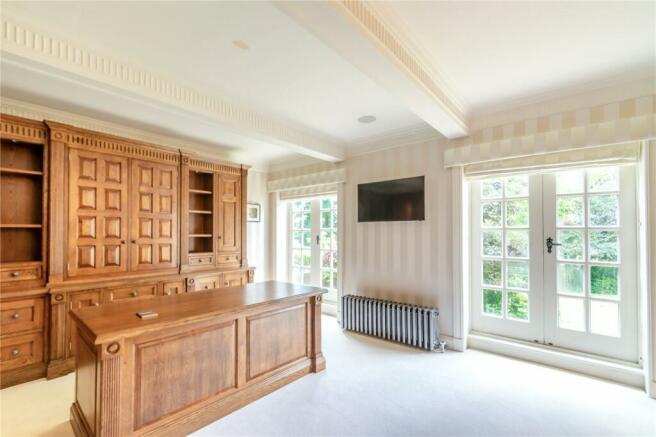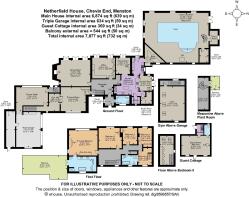Chevin End, Menston, Ilkley, West Yorkshire

- PROPERTY TYPE
Detached
- BEDROOMS
6
- BATHROOMS
3
- SIZE
7,877 sq ft
732 sq m
- TENUREDescribes how you own a property. There are different types of tenure - freehold, leasehold, and commonhold.Read more about tenure in our glossary page.
Freehold
Key features
- An impressive five bedroom country house
- 7 Main reception rooms, 2 bathrooms
- Detached one bedroom cottage
- Total internal area 7,877 sq. ft (732 sq. m)
- Swimming pool complex
- Triple garage
- Set in approx. 1.5 acres
- Fantastic views over the Wharfe Valley
Description
Beyond a welcoming entryway with incorporated cloakroom, the accommodation flows from the grand reception hall with oak flooring and marble fireplace into the main four reception rooms. The first of which is a delightful 23ft, dual aspect sitting room containing three sets of French doors, flooding the room with light and leading to an outdoor dining area. A spacious office features elegant, wall to wall shelving with underlit display cases and a luxurious bespoke desk with a stone fireplace and a further two sets of French doors accessing the western gardens.
A tailor made semi-open plan kitchen/dining/ utility room features characterful limestone tiles complemented by cream wall and base units. Calcatta Macchia Vecchia style Marble worksurfaces in gold, white, grey, and cream tones surround a central island/breakfast bar featuring a solid wooden worktop. An Aga offers three cast-iron ovens for roasting, baking, and simmering and two hotplates. The styling of the kitchen continues into the fitted utility area which provides further storage space, as well as a farmhouse style walk-in pantry. The dining room offers bountiful space for a good-sized family dining table and chairs, with the character of this room being offset by a designer glass cabinet that is sleek and stylish.
Leading off the kitchen is a quaint garden room that looks out to the chicken coop and North gardens, providing an ideal space to prepare or conclude for the day. Adjacent to this is the luxurious vaulted pool complex with heated pool, original timber framed beams and flagstone flooring. A mezzanine level with French doors open out to a private balcony, which provides the perfect place to unwind whilst enjoying the far-reaching countryside views.
To the southerly wing, you will find the superb drawing room, formerly a cinema, which exudes a more modern feel, creating an ideal entertaining space whilst enjoying views of the exceptional private courtyard. Interconnecting double doors lead through a sizeable hallway onto a room currently used as a dance studio with a fitted mirror covering the entire rear wall. This room would be especially suitable for conversion to a home bar or gaming area, if so inclined. Accessed via a separate stairway just off the hall is the 24ft. home fitness suite with three Velux windows.
Upstairs, there are five generous bedrooms, including the palatial dual aspect principal suite with built in wardrobes and a substantial modern en suite bathroom with dual his/hers washbasins, freestanding bath and large walk-in shower. French doors lead from the en suite out to a large, private balcony with exceptional views of the lush, secluded gardens.
The fourth guestroom also has the added benefit of a staircase leading to an exquisite overhead dressing area, complete with an abundance of fitted storage. Concluding the main house first floor is the family bathroom with Moroccan style floor tiles, freestanding roll top bath and separate shower enclosure.
The detached guest cottage provides further useful accommodation for multi-generational living, staff accommodation or a potential holiday-let. It comprises an attractive open plan sitting room/bedroom with a freestanding wood burner and exposed beams, a kitchenette and a cloakroom. A footpath leads through the front gardens to the main house. A third gated entrance provides exclusive access to the cottage and its large, independent parking area, placed conveniently alongside the allotments.
Services: Mains electricity, water, and drainage. Oil-fired central heating.
Agents notes: Some CGI's used in the marketing.
Outside
Set amidst private grounds, the main property is approached via a dual entrance gated courtyard with a circular driveway that weaves through the striking gardens to a parking area located next to a triple garage with separate storage room. These beautiful, landscaped gardens feature sweeping lawns, terraces, mature shrubs and trees, in addition to a meadow and a separate vegetable garden. In total, the plot extends to almost 1.5 acres in this discreet but convenient rural location.
Location
Menston village has a good range of amenities including churches, local shopping, a community centre, Post Office, supermarkets, restaurants, public houses and schooling. Equidistant Guiseley offers high street, boutique and retail park shopping, restaurants, wine bars, leisure and sports centres and primary and secondary schooling. Extensive amenities are also available in Otley, Ilkley, Bradford, Keighley, Leeds and Harrogate.
The M621 links to the M1 and motorway network, Menston and Guiseley stations offer regular services to Leeds and London and Leeds Bradford Airport has a wide range of domestic and international flights.
The area offers a good range of state primary, secondary and grammar schooling including St. Mary’s Menston Catholic Voluntary Academy (rated Outstanding by Ofsted) together with a wide selection of independent schools including Ghyll Royd, Bronte House and Woodhouse Grove.
Brochures
Web DetailsParticulars- COUNCIL TAXA payment made to your local authority in order to pay for local services like schools, libraries, and refuse collection. The amount you pay depends on the value of the property.Read more about council Tax in our glossary page.
- Band: H
- PARKINGDetails of how and where vehicles can be parked, and any associated costs.Read more about parking in our glossary page.
- Yes
- GARDENA property has access to an outdoor space, which could be private or shared.
- Yes
- ACCESSIBILITYHow a property has been adapted to meet the needs of vulnerable or disabled individuals.Read more about accessibility in our glossary page.
- Ask agent
Energy performance certificate - ask agent
Chevin End, Menston, Ilkley, West Yorkshire
NEAREST STATIONS
Distances are straight line measurements from the centre of the postcode- Menston Station0.7 miles
- Guiseley Station0.8 miles
- Burley-in-Wharfedale Station2.0 miles
About the agent
One of the UK’s leading agents in selling, buying and letting town and country houses and cottages, London houses and flats, new homes, farms and estates and residential development land around the country with expert local knowledge backed up by national expertise to ensure a quality service.
Industry affiliations



Notes
Staying secure when looking for property
Ensure you're up to date with our latest advice on how to avoid fraud or scams when looking for property online.
Visit our security centre to find out moreDisclaimer - Property reference CSD240975. The information displayed about this property comprises a property advertisement. Rightmove.co.uk makes no warranty as to the accuracy or completeness of the advertisement or any linked or associated information, and Rightmove has no control over the content. This property advertisement does not constitute property particulars. The information is provided and maintained by Strutt & Parker, Harrogate. Please contact the selling agent or developer directly to obtain any information which may be available under the terms of The Energy Performance of Buildings (Certificates and Inspections) (England and Wales) Regulations 2007 or the Home Report if in relation to a residential property in Scotland.
*This is the average speed from the provider with the fastest broadband package available at this postcode. The average speed displayed is based on the download speeds of at least 50% of customers at peak time (8pm to 10pm). Fibre/cable services at the postcode are subject to availability and may differ between properties within a postcode. Speeds can be affected by a range of technical and environmental factors. The speed at the property may be lower than that listed above. You can check the estimated speed and confirm availability to a property prior to purchasing on the broadband provider's website. Providers may increase charges. The information is provided and maintained by Decision Technologies Limited. **This is indicative only and based on a 2-person household with multiple devices and simultaneous usage. Broadband performance is affected by multiple factors including number of occupants and devices, simultaneous usage, router range etc. For more information speak to your broadband provider.
Map data ©OpenStreetMap contributors.




