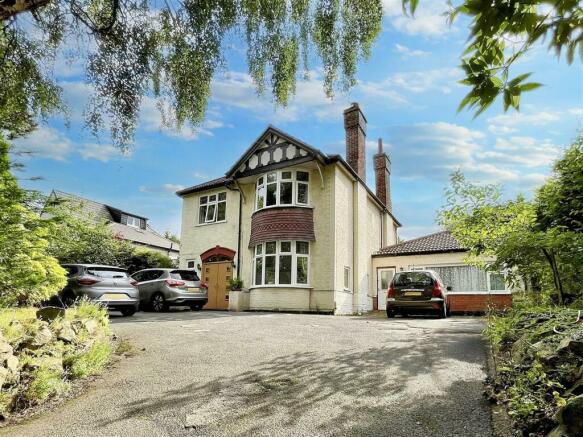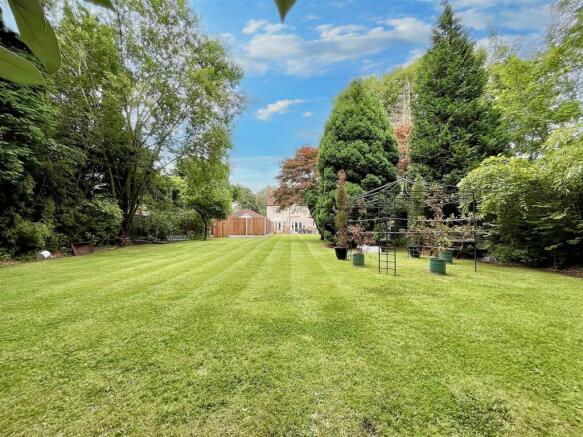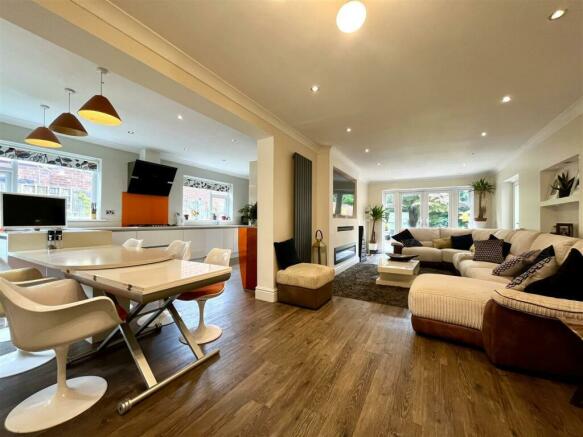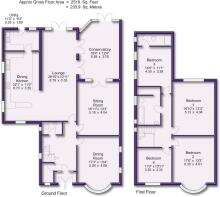
Brooklands Road, Sale

Letting details
- Let available date:
- 19/08/2024
- Deposit:
- Ask agentA deposit provides security for a landlord against damage, or unpaid rent by a tenant.Read more about deposit in our glossary page.
- Min. Tenancy:
- Ask agent How long the landlord offers to let the property for.Read more about tenancy length in our glossary page.
- Let type:
- Long term
- Furnish type:
- Part furnished
- Council Tax:
- Ask agent
- PROPERTY TYPE
Detached
- BEDROOMS
4
- BATHROOMS
3
- SIZE
2,518 sq ft
234 sq m
Key features
- Four Double Bedrooms
- 130ft Garden
- In catchment area for several local schools including Altrincham Grammar
- Open Plan Living and Dining Kitchen
- Large Driveway
- Over 2500sqft
Description
A wonderful extended detached house which offers over 2500 sqft of accommodation and is perfect for a large family.
The property enjoys a magnificent sized plot including a rear Garden extending to around 130ft in length.
Internally the property has been tastefully upgraded and improved including re-fitted contemporary design Kitchen and Bathroom fittings and neutral re-decoration.
The property enjoys a prime position on Brooklands Road and zoned for several Local Schools including the popular Brooklands Primary School, as well as Altrincham Grammar School for Girls and Altrincham Grammar School for Boys.
An internal viewing will reveal:
Entrance Porch having glazed, tall double doors. Step-up to an opaque, glazed inner door with opaque, glazed windows flanking both sides.
A fabulous 15' Entrance into the property, certainly setting the spacious theme which is evident throughout. There are panelled doors which provide access to the Lounge, Sitting Room and Open Plan Living and Dining Kitchen. Additional doors open to a Ground Floor WC, a useful 6'2'' x 3'3'' Cloaks Cupboard which also houses the gas central heating boiler. Spindled staircase rises to the First Floor. UPVC double glazed window to the side. Coved ceiling.
Ground Floor WC fitted with a low-level WC. Pedestal wash hand basin. Opaque, UPVC double glazed window to the side. Tiled floor.
17'3'' (into bay) x 13'4'' Dining Room, a superb, large Reception Room having a 7'11'' wide UPVC double glazed bay window to the front elevation. Two, leaded UPVC double glazed windows to the side. Attractive fireplace feature to one wall with living flames, coal-effect gas fire. Coved ceiling.
16'11'' x 13'3'' Lounge, again, another good-sized room having a set of glazed French doors with windows flanking both sides opening up into the Conservatory Room. Coved ceiling. Panelled door to Hallway.
28'10'' x 10'11'' Sitting Room (Part of the Open Plan Living and Dining Kitchen), a fabulous, large Living Area having a set of UPVC double glazed French doors opening up onto the rear Garden. Two double glazed sets of French doors opening up into the Conservatory Room. Coved ceiling. Large opening into the Kitchen.
22'1'' x 11' Kitchen (Part of the Open Plan Living and Dining Kitchen) with Two UPVC double glazed windows to the side elevation and UPVC double glazed window to the front. Glazed door through to the Utility Room. The kitchen has been re fitted with an extensive range of contemporary design white base and eye level units with white composite worktops over with inset moulded one and a half bowl sink unit with mixer tap. Integrated larder style fridge and freezer. Built in stainless steel 'Bosch' double oven, six ring stainless steel, 'Siemens' gas hob and oversized angled extractor hood over. Integrated wine fridge. Integrated dishwasher. Curved end fixed breakfast table forming part of the worktops. Extensive halogen lighting. Door to the Utility.
11' x 6'3'' Utility Room fitted with a range of matt white finish, polished chrome handles with worktops over and inset stainless steel sink unit with mixer tap. Washing machine and dryer. UPVC double glazed door with adjacent window which provides access to the rear Garden. Inset spotlights with chrome fittings.
18'4'' x 12'4'' Conservatory Room, a really useful room currently utilised as a Home Gym (Part-Conservatory construction) with UPVC double glazed French doors and windows to the rear elevation which open up onto the Garden. Opaque, glazed double doors open up to the Second Living/ Kitchen Area.
First Floor Landing having a spindled balustrade to the return of the staircase opening. Opaque, UPVC double glazed window to the side elevation. Doors then provide access to the Four Double Bedrooms and Family Bathroom. Loft access point.
16'10'' x 13'3'' Bedroom One, a fabulous, large Double Bedroom having a UPVC double glazed window to the rear elevation overlooking the Gardens. Coved ceiling.
17'6'' (into bay) x 13'2'' Bedroom Two, another large Double Bedroom having a UPVC double glazed bay window to the front elevation.
14'9'' (max) x 11'1'' Bedroom Three having Two UPVC double glazed windows to the side elevation. Door through to the En Suite Shower Room.
10'10'' x 3'9'' En Suite Shower Room fitted with a modern white suite with chrome fittings and comprises of: double-width shower cubicle with thermostatic shower, low-level WC with push button flush, pedestal wash hand basin with chrome, mono-block mixer tap. Opaque, UPVC double glazed window to the side. Tiled walls. Tiled floor. Wall-mounted, heated chrome towel rail.
11' x 10'11'' Bedroom Four, still a good-sized Bedroom having a UPVC double glazed window to the front elevation. Coved ceiling. Picture rail surround.
11'11'' x 7'5'' Family Bathroom, a stylish Bathroom re-fitted with a contemporary white suite with chrome fittings and comprises of: square-edged, double-ended panelled bath with central, chrome mixer taps and flexible shower attachment, separate, huge enclosed shower cubicle with thermostatic shower and oversized, 'Drench' shower head. Fixed glass shower screen (virtually floor-to-ceiling height), low-level WC, square-edged contemporary vanity sink unit with chrome mono-block mixer tap and drawer beneath. Wall-mounted, heated chrome towel rail. Ceramic tiled walls. Tiled floor. Inset halogen lighting with chrome fittings. Two, opaque, UPVC double glazed windows to the side.
Outside to the front the property is approached via a large Driveway with two enrtrances providing ample Parking
The gardens are a wonderful feature of the property, extending to around 130ft in length. There is a large paved Patio leading to the main expanse of lawn with a whole variety of shrubs, trees and well stocked borders.
An incredible house with unbelievable Garden!
Please note, Garage/Annex is not inlcluded.
Brochures
Brooklands Road, SaleBrochure- COUNCIL TAXA payment made to your local authority in order to pay for local services like schools, libraries, and refuse collection. The amount you pay depends on the value of the property.Read more about council Tax in our glossary page.
- Band: G
- PARKINGDetails of how and where vehicles can be parked, and any associated costs.Read more about parking in our glossary page.
- Yes
- GARDENA property has access to an outdoor space, which could be private or shared.
- Yes
- ACCESSIBILITYHow a property has been adapted to meet the needs of vulnerable or disabled individuals.Read more about accessibility in our glossary page.
- Ask agent
Brooklands Road, Sale
NEAREST STATIONS
Distances are straight line measurements from the centre of the postcode- Wythenshawe Park0.8 miles
- Timperley Tram Stop1.1 miles
- Brooklands Tram Stop1.3 miles
About the agent
WATERSONS INDEPENDENT ESTATE AGENTS, has established itself as one of the leading Estate Agents in the area, specialising in Residential Sales and Property Rentals.
Operating from Offices in Hale and Sale - we sell and let properties across Hale, Altrincham, Hale Barns, Bowdon and Timperley from our Hale Office and Sale, Brooklands, Sale Moor and Ashton on Mersey from our Sale Office.
Notes
Staying secure when looking for property
Ensure you're up to date with our latest advice on how to avoid fraud or scams when looking for property online.
Visit our security centre to find out moreDisclaimer - Property reference 33251108. The information displayed about this property comprises a property advertisement. Rightmove.co.uk makes no warranty as to the accuracy or completeness of the advertisement or any linked or associated information, and Rightmove has no control over the content. This property advertisement does not constitute property particulars. The information is provided and maintained by Watersons, Sale. Please contact the selling agent or developer directly to obtain any information which may be available under the terms of The Energy Performance of Buildings (Certificates and Inspections) (England and Wales) Regulations 2007 or the Home Report if in relation to a residential property in Scotland.
*This is the average speed from the provider with the fastest broadband package available at this postcode. The average speed displayed is based on the download speeds of at least 50% of customers at peak time (8pm to 10pm). Fibre/cable services at the postcode are subject to availability and may differ between properties within a postcode. Speeds can be affected by a range of technical and environmental factors. The speed at the property may be lower than that listed above. You can check the estimated speed and confirm availability to a property prior to purchasing on the broadband provider's website. Providers may increase charges. The information is provided and maintained by Decision Technologies Limited. **This is indicative only and based on a 2-person household with multiple devices and simultaneous usage. Broadband performance is affected by multiple factors including number of occupants and devices, simultaneous usage, router range etc. For more information speak to your broadband provider.
Map data ©OpenStreetMap contributors.





