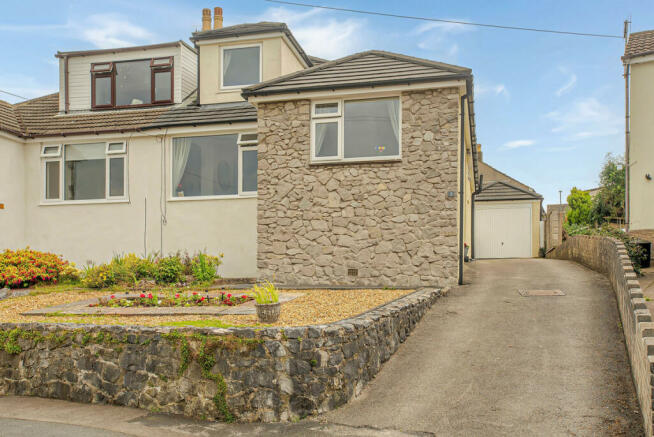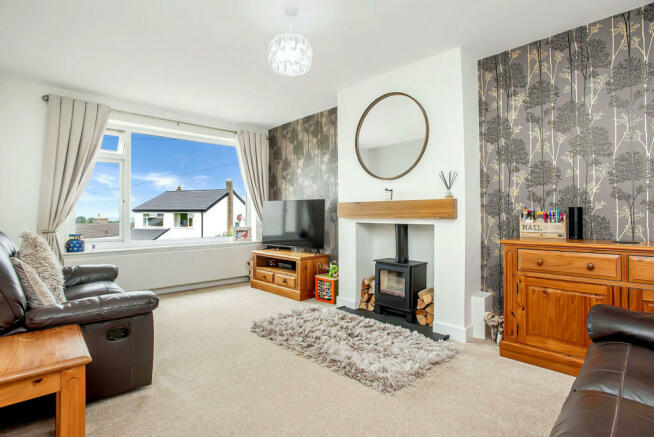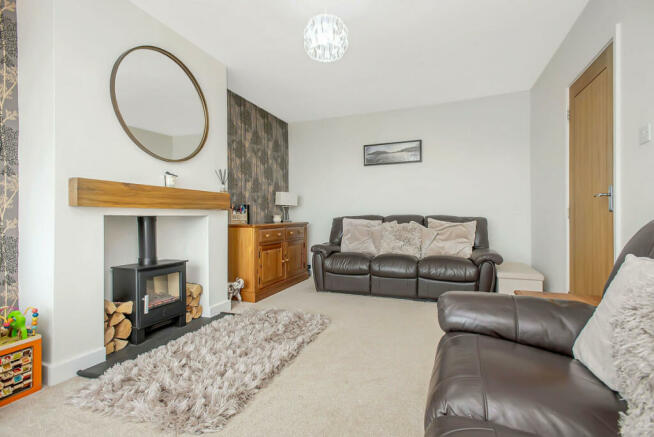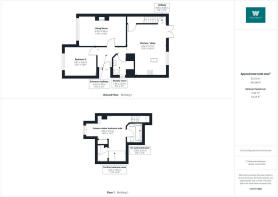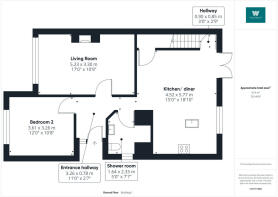Oakwood Grove, Bolton le Sands, LA5

- PROPERTY TYPE
Semi-Detached Bungalow
- BEDROOMS
2
- BATHROOMS
2
- SIZE
Ask agent
- TENUREDescribes how you own a property. There are different types of tenure - freehold, leasehold, and commonhold.Read more about tenure in our glossary page.
Freehold
Key features
- Wonderful elevated panoramic views of Morecambe Bay
- Fully modernised throughout
- Two double bedrooms
- En-suite to the master bedroom
- An open plan kitchen/ diner with direct access to the rear garden
- Light and bright accommodation throughout
- A driveway to accommodate several vehicles
- Detached garage and additional store
Description
GROUND FLOOR
Entrance hallway
2'6" x 10'8" (0.78m x 3.26m)
A wonderful, bright entrance into the home with a homely wood effect tiled flooring also running through into the main living areas.
Living Room
10'9" x 17'1" (3.30m x 5.23m)
A generous yet cosy living room with an oversized picture window framing elevated views out to the surrounding area and estuary beyond. The feature electric fireplace is housed within an alcove with a chunky solid oak mantle and slate hearth.
Open kitchen/ diner
14'9" x 18'11" (4.52m x 5.77m)
Wow! What a fabulous space, bursting with natural light and perfect for social cooking, dining and entertaining with all your family and friends. The kitchen boasts a wide range of gloss base and wall units with complementary work surfaces and a feature island stands centrally incorporating a breakfast bar with a solid oak section. Integrated appliances include a waist height oven, gas hob with extractor hood above, fridge, freezer, dishwasher, washer dryer and a window offers open views out over the rear garden. There is room to accommodate a dining table to easily seat 6 for formal meals with views right through the french doors and into the garden.
Bedroom 2
10'8" x 11'10" (3.26m x 3.61m)
A double bedroom located on the ground floor and enjoying elevated views out of the large picture window.
Shower Room
5'4" x 7'7" (1.64m x 2.33m)
Located on the ground floor this is a modern three piece suite with a shower cubicle, a concealed cistern WC and hand basin within a vanity unit with fully tiled walls. Natural light floods through the window to illuminate the space.
FIRST FLOOR
Large unique bedroom suite
12'2" x 15'8" (3.72m x 4.80m)
A large and unique master bedroom suite located on the first floor currently set up to also include a dressing area, an area to relax and an office/ dressing table area. A plethora of natural light floods in via the Velux window and further picture window boasting elevated views over towards Morecambe Bay and there is space here to sit, relax and savour the view.
En-suite bathroom
6'2" x 7'5" (1.89m x 2.27m)
Flooded with natural light from the Velux window, this luxurious en-suite boasts a stand alone bath, a concealed cistern WC and a wall mounted hand basin. The walls are adorned with white, oversized subway style tiles set off with glittery grout and behind the bath is a wall of black marbled tiles with an alcove, perfect for toiletries that also carried on to the floor.
Garage
9'0" x 15'2" (2.75m x 4.64m)
A detached garage with an up and over front door with power and light present. A separate section to the rear of the garage offers a zoned space for storage. Both areas have UPVC windows and doors.
Externally
The property is elevated to take full advantage of the wonderful views out to Morecambe Bay. The generous driveway leads up to the garage and is able to accommodate several vehicles. The elevated front garden is enveloped by traditional stone walling and thoughtfully landscaped to offer a low maintenance gravelled area surrounding a central flower bed. The rear garden is laid mainly as lawn with a seating area close to the house perfect for al fresco dining and relaxing. A gravelled path leads up the side of the garage to the side door and there is a raised bed with mature plants and flowers with a fenced backdrop.
Useful information
Tenure - Freehold.
Council tax band - C (Lancaster City Council).
House built - 1968.
Heating - Gas central heating.
Drainage - Mains.
Kitchen and upstairs bathroom installed 2020.
Downstairs bathroom installed 2024.
New roof in 2017.
What3Words location - ///munched.sprinting.remark.
- COUNCIL TAXA payment made to your local authority in order to pay for local services like schools, libraries, and refuse collection. The amount you pay depends on the value of the property.Read more about council Tax in our glossary page.
- Band: C
- PARKINGDetails of how and where vehicles can be parked, and any associated costs.Read more about parking in our glossary page.
- Yes
- GARDENA property has access to an outdoor space, which could be private or shared.
- Yes
- ACCESSIBILITYHow a property has been adapted to meet the needs of vulnerable or disabled individuals.Read more about accessibility in our glossary page.
- Ask agent
Energy performance certificate - ask agent
Oakwood Grove, Bolton le Sands, LA5
NEAREST STATIONS
Distances are straight line measurements from the centre of the postcode- Bare Lane Station2.0 miles
- Carnforth Station2.7 miles
- Lancaster Station3.2 miles
About the agent
Waterhouse Estate Agents was launched in 2017 to offer fantastic service to the local community and dispel the negative connotations people have about Estate agents.
We have a genuine passion for property and the agency was formed as a forward thinking, modern estate agency with honesty and traditional values centred around the customer.
We are determined to be the market leaders in the area through commitment, dedication and honesty.
We love our local area and are passionat
Notes
Staying secure when looking for property
Ensure you're up to date with our latest advice on how to avoid fraud or scams when looking for property online.
Visit our security centre to find out moreDisclaimer - Property reference RX405087. The information displayed about this property comprises a property advertisement. Rightmove.co.uk makes no warranty as to the accuracy or completeness of the advertisement or any linked or associated information, and Rightmove has no control over the content. This property advertisement does not constitute property particulars. The information is provided and maintained by Waterhouse Estate Agents, Milnthorpe. Please contact the selling agent or developer directly to obtain any information which may be available under the terms of The Energy Performance of Buildings (Certificates and Inspections) (England and Wales) Regulations 2007 or the Home Report if in relation to a residential property in Scotland.
*This is the average speed from the provider with the fastest broadband package available at this postcode. The average speed displayed is based on the download speeds of at least 50% of customers at peak time (8pm to 10pm). Fibre/cable services at the postcode are subject to availability and may differ between properties within a postcode. Speeds can be affected by a range of technical and environmental factors. The speed at the property may be lower than that listed above. You can check the estimated speed and confirm availability to a property prior to purchasing on the broadband provider's website. Providers may increase charges. The information is provided and maintained by Decision Technologies Limited. **This is indicative only and based on a 2-person household with multiple devices and simultaneous usage. Broadband performance is affected by multiple factors including number of occupants and devices, simultaneous usage, router range etc. For more information speak to your broadband provider.
Map data ©OpenStreetMap contributors.
