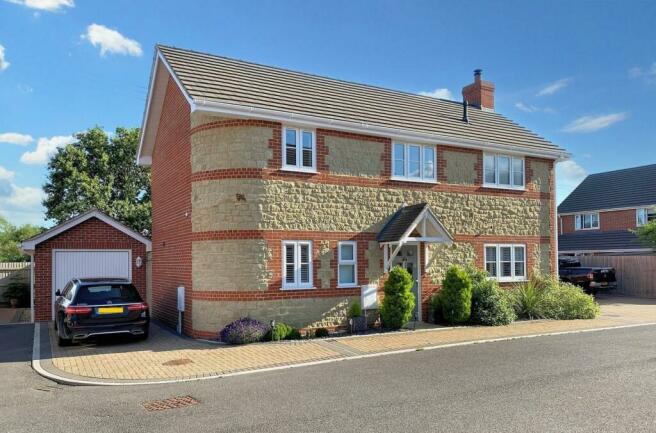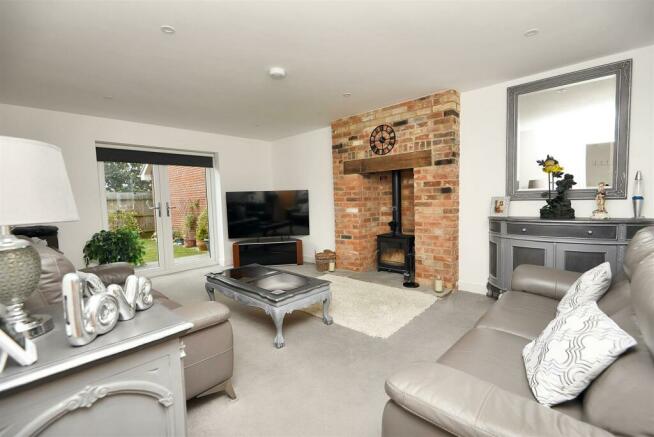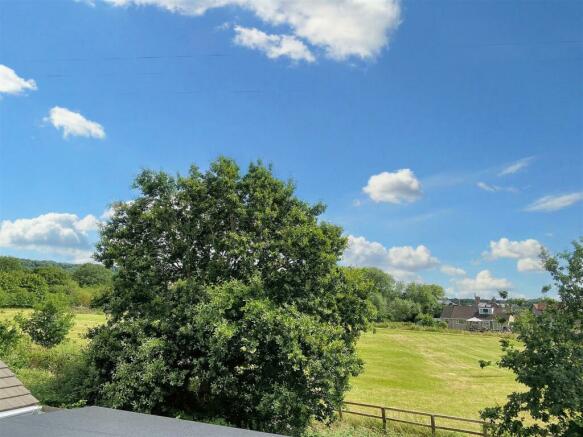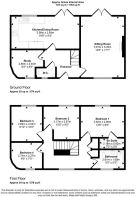Motcombe Meadow, Motcombe, Shaftesbury

- PROPERTY TYPE
Detached
- BEDROOMS
4
- BATHROOMS
2
- SIZE
1,154 sq ft
107 sq m
- TENUREDescribes how you own a property. There are different types of tenure - freehold, leasehold, and commonhold.Read more about tenure in our glossary page.
Freehold
Key features
- Large Detached Family Home
- Four Good Sized Bedrooms
- Two Reception Rooms
- Bathroom and En-Suite
- Garage and Parking
- Garden with Cabin
- Popular Dorset Village
- Energy Efficiency Rating B
Description
The property is just three years old and has been finished to an exemplary standard, having been the show home for the development and is immaculately and stylishly presented to the market. The property enjoys a double aspect sitting room with fireplace and wood burner, perfect for colder months and creates a warm and cosy atmosphere. If you are working from home there are two options - inside there is a study and outside, there is a large insulated cabin, that offers multi-functional usage. The open plan kitchen and dining room provides plenty of room for family gatherings or entertaining friends and is fitted with a range of soft closing modern units and some built in appliances. From the first floor there are countryside views and often, if you are quiet and patient, you might even spot a deer and her fawn. Outside, there is parking for three cars plus the garage and a fully enclosed garden with high privacy and a paved seating area - perfect for alfresco dining.
This delightful home will go a long way to accommodate the needs of many potential buyers and must be viewed to fully appreciate all that it has to offer.
The Property -
Accommodation -
Inside - Ground Floor
A part glazed uPVC front door opens into a welcoming entrance hall with stairs rising to the first floor and oak doors to all the ground floor rooms. The sitting room enjoys a double outlook with window to the front fitted with shutters and double doors open to the rear paved seating area. There is also a fireplace with a wood burner. The study has a window to the front fitted with shutters and has plenty of room for office furniture. The combined kitchen and dining room boasts a bright aspect with double doors leading out to the rear seating area and window with view over the rear garden. It is fitted with a range of modern, soft closing Shaker style units consisting of floor cupboards, separate drawer unit with cutlery tray and deep pan drawers and pull out bin store plus eye level cupboards. There is a generous amount of wood effect work surfaces with matching upstand and stainless steel sink and drainer with a swan neck mixer tap. The built in appliances include an eye level electric oven, ceramic hob with splash back and extractor hood above, dishwasher and a fridge/freezer. Also on the ground floor is a useful cloakroom. All the ground floor rooms have wood effect flooring with the exception of the sitting room, which is laid to carpet.
First Floor
Stairs rise to a spacious and light galleried landing with a cupboard housing the combination boiler plus further cupboard fitted with an hanging rail. Oak doors to all rooms. There are four generously sized bedrooms with the main bedroom having the advantage of an en-suite shower room. There is also the family bathroom, which is fitted with a contemporary suite consisting of low level WC with dual flush facility, vanity wash hand basin and bath with full height tiling to the surrounding walls and mains shower above.
Outside - Garage and Parking
To the side of the house there is a block paved drive with space to park two car and leads up to the garage. This has an up and over door, fitted with light, power and water and has rafter storage. There is a personal door to the side that opens into the rear garden. The garage measures 5.94 m x 2.97 m/19'6'' x 9'9''. There is also a further parking space allocated to the house, which will be found opposite.
Garden
The garden is partly laid to lawn with a paved seating area and gravelled area in front of the cabin. There is space to the back of the garage for a small shed or greenhouse. The garden provides scope to design to ones own choice.
There is a fully insulated cabin with light and power, which provides a great studio or work from home space. It measures 3 m x 5 m/9'10'' x 16'4''.
Useful Information -
Energy Efficiency Rating B
Council Tax Band E
uPVC Double Glazing
Gas Fired Central Heating with Dual Zone Facility
Mains Drainage
Freehold
Development Fee of about £110 per annum for the upkeep of the communal areas.
Directions -
From Gillingham - Leave Gillingham heading towards Shaftesbury. Take a left hand turn at Motcombe Turnpike Kennels and proceed to the roundabout. Take a left turn onto The Street and continue for a while. The property will be found on the right hand side, after the turning to Shorts Green Lane and opposite the Green. Postcode SP7 9EZ
Brochures
Motcombe Meadow, Motcombe, Shaftesbury- COUNCIL TAXA payment made to your local authority in order to pay for local services like schools, libraries, and refuse collection. The amount you pay depends on the value of the property.Read more about council Tax in our glossary page.
- Band: E
- PARKINGDetails of how and where vehicles can be parked, and any associated costs.Read more about parking in our glossary page.
- Yes
- GARDENA property has access to an outdoor space, which could be private or shared.
- Yes
- ACCESSIBILITYHow a property has been adapted to meet the needs of vulnerable or disabled individuals.Read more about accessibility in our glossary page.
- Ask agent
Motcombe Meadow, Motcombe, Shaftesbury
NEAREST STATIONS
Distances are straight line measurements from the centre of the postcode- Gillingham (Dorset) Station2.3 miles
About the agent
Morton New and Morton New Country Properties are a dynamic independent estate agent. We are a modern company with old fashioned values providing a professional, enthusiastic, and friendly service. We are always proactive and forward going. We believe in focusing on our customer needs and tailoring our marketing strategy to individual requirements. Communication is of the utmost importance to us; we are in constant contact with our sellers and potential buyers. We believe in keeping pace with
Notes
Staying secure when looking for property
Ensure you're up to date with our latest advice on how to avoid fraud or scams when looking for property online.
Visit our security centre to find out moreDisclaimer - Property reference 33250916. The information displayed about this property comprises a property advertisement. Rightmove.co.uk makes no warranty as to the accuracy or completeness of the advertisement or any linked or associated information, and Rightmove has no control over the content. This property advertisement does not constitute property particulars. The information is provided and maintained by Morton New, Gillingham. Please contact the selling agent or developer directly to obtain any information which may be available under the terms of The Energy Performance of Buildings (Certificates and Inspections) (England and Wales) Regulations 2007 or the Home Report if in relation to a residential property in Scotland.
*This is the average speed from the provider with the fastest broadband package available at this postcode. The average speed displayed is based on the download speeds of at least 50% of customers at peak time (8pm to 10pm). Fibre/cable services at the postcode are subject to availability and may differ between properties within a postcode. Speeds can be affected by a range of technical and environmental factors. The speed at the property may be lower than that listed above. You can check the estimated speed and confirm availability to a property prior to purchasing on the broadband provider's website. Providers may increase charges. The information is provided and maintained by Decision Technologies Limited. **This is indicative only and based on a 2-person household with multiple devices and simultaneous usage. Broadband performance is affected by multiple factors including number of occupants and devices, simultaneous usage, router range etc. For more information speak to your broadband provider.
Map data ©OpenStreetMap contributors.




