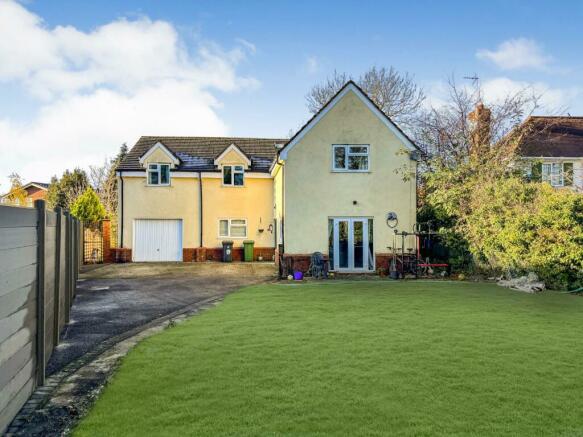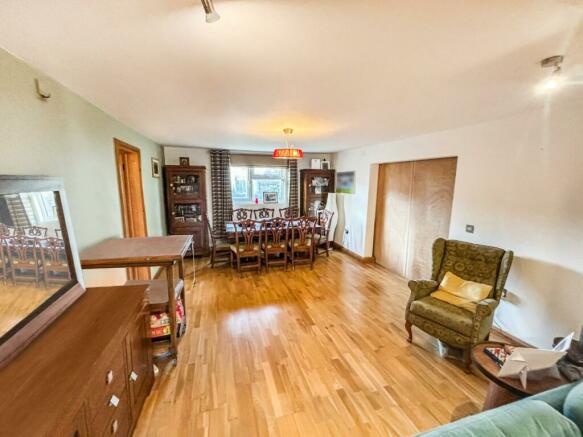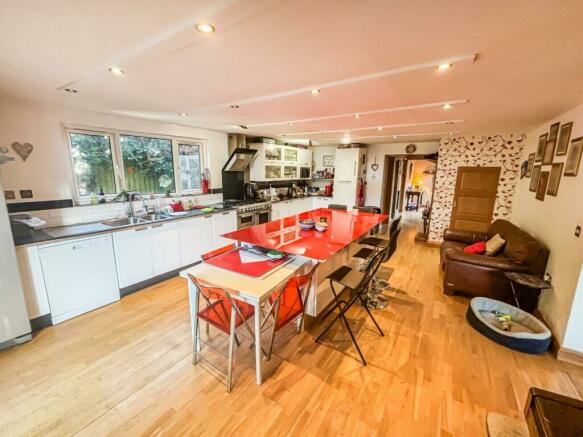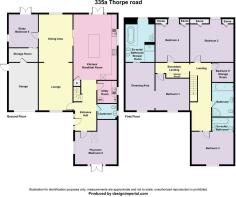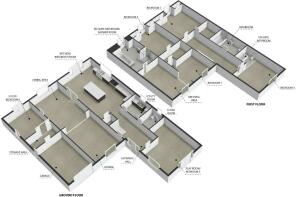Thorpe Road, Peterborough

- PROPERTY TYPE
Detached
- BEDROOMS
6
- BATHROOMS
3
- SIZE
3,380 sq ft
314 sq m
- TENUREDescribes how you own a property. There are different types of tenure - freehold, leasehold, and commonhold.Read more about tenure in our glossary page.
Freehold
Key features
- Master Bedroom with Dressing area and en-suite
- An additional En-Suite
- 6 Bed Eco-friendly Detached House
- Spacious Front Garden with Garage and numerous spaces for parking
- Popular Longthorpe Location
Description
Exterior and Curb Appeal:
The property commands attention with its impressive facade, gated entrance, and expansive front garden—a rare find in the heart of Peterborough. The gated driveway offers ample off-road parking for multiple vehicles, ensuring both convenience and security for residents and guests alike.
Interior Features:
Step inside, and you'll be greeted by a spacious foyer that sets the tone for the luxurious living spaces that await. The ground floor boasts two receptions, providing ample space for entertaining guests or unwinding with family. The large kitchen is a chef's dream, featuring high-end appliances, bespoke cabinetry, and a central island for meal preparation and casual dining.
Office and Granny Annex Potential:
Adjacent to the kitchen, you'll find a versatile office space connected to the garage, offering endless possibilities for remote work or creative endeavors. With a separate entrance and access to the garage, this space could easily be converted into a granny annex, providing independent living quarters for extended family members or additional rental income for investors.
Bedrooms and Bathrooms:
Upstairs, the property boasts 4 generously sized bedrooms, each offering a peaceful retreat for residents to rest and recharge. The master bedroom is a true sanctuary, featuring a walk-in wardrobe and an ensuite bathroom complete with luxurious fixtures and fittings. The remaining bedrooms are equally impressive, offering ample closet space and large windows that flood the rooms with natural light.
Entrance Hall - 5.6 x 2.46 (18'4" x 8'0") - Doors open into Laminate flooring with a mirrored panelled vertical radiator.
Utility Room - 2.39 x 2.06 (7'10" x 6'9" ) - UPVC double glazed window with Laminate flooring
Cloakroom - 2.06 x 1.36 (6'9" x 4'5" ) - UPVC double glazed window with partly tiled wall, Laminate flooring , solo lavatory, pedestal hand wash basin and heated towel rail.
Kitchen - 7.14 x 4.70 (23'5" x 15'5") - UPVC double glazed windows to the side aspect with understairs storage. Laminate flooring with French doors open to the garden.
Lounge - 5.21 x 3.79 (17'1" x 12'5" ) - UPVC double glazed windows, Laminate flooring, leading directly to Dinner area.
Dining Area - 5.18 x 3.81 (16'11" x 12'5") - UPVC double glazed Looking into the rear garden, laminate flooring. Sliding door opening into the Kitchen
Study - 6.61 x 3.18 (21'8" x 10'5") - UPVC double glazed windows with Laminate flooring, leading into the storage area
Storage Room - 3.18 x 1.50 (10'5" x 4'11" ) - Laminate flooring leading into the garage.
Playroom/ Bedroom 6 - 4.55 x 3.58 (14'11" x 11'8" ) - UPVC double glazed window with French door opening to the front garden.
First Floor Landing - High ceilings with sky light and built in storage
Master Suite - 3.79 x 3.43 (12'5" x 11'3" ) - UPVC double glazed windows with a front aspect to the front garden. Engineered oak flooring with Electronic fire place and high ceilings, Leading into dressing room.
Dressing Room Area - 5.23 x 3.18 (17'1" x 10'5" ) - UPVC double glazed windows with laminate flooring. integrated large wardrobes with sliding door. Opaque sliding doors leading to the En-suite.
En-Suite - 4.04 x 3.15 (13'3" x 10'4" ) - UPVC double glazed Opaque windows, Tiled walls, double length shower, tempered glass hand wash basin, two shaving points, ceramic hand wash basin, ceramic double Bath tub and two radiators.
Bedroom 2/ En-Suite - 4.57 x 3.38 (14'11" x 11'1" ) - UPVC double glazed window with engineered oak flooring leading to en-suite 2
En-Suite 2 - 2.16 x 1.47 (7'1" x 4'9" ) - Tiled floor, bath with shower head, extractor fan, solo lavatory, and ceramic hand wash basin.
Bedroom 3 - 4.67 x 4.32 (15'3" x 14'2" ) - UPVC double glazed windows with engineered oak flooring . Holding a large double bed with upper floor space (for storage or additional double bed) with a attic and integrated book shelves . Extra storage space on the main level with easy access to water supply.
Bedroom 4 - 4.12 x 3.84 (13'6" x 12'7" ) - UPVC double glazed windows. Holding a large double bed with upper floor space (for storage or additional double bed) with a attic . Extra storage space on the main level with easy access to water supply.
Bedroom 5 - 2.21 x 2.18 (7'3" x 7'1" ) - laminate flooring with sky light, holds a double bed with integrated wardrobes.
Family Bathroom - 3.66 x 1.93 (12'0" x 6'3" ) - electric heated towel rail, ceramic tiled floor with tiled panelled bath.
Garage - 5.16 x 3.20 (16'11" x 10'5") - Single space garage linked to the study area as a potential granny annex.
Garden - L shaped garden with paved patio and decking area.
Brochures
Thorpe Road, PeterboroughBrochure- COUNCIL TAXA payment made to your local authority in order to pay for local services like schools, libraries, and refuse collection. The amount you pay depends on the value of the property.Read more about council Tax in our glossary page.
- Band: G
- PARKINGDetails of how and where vehicles can be parked, and any associated costs.Read more about parking in our glossary page.
- Yes
- GARDENA property has access to an outdoor space, which could be private or shared.
- Yes
- ACCESSIBILITYHow a property has been adapted to meet the needs of vulnerable or disabled individuals.Read more about accessibility in our glossary page.
- Ask agent
Energy performance certificate - ask agent
Thorpe Road, Peterborough
NEAREST STATIONS
Distances are straight line measurements from the centre of the postcode- Peterborough Station1.5 miles
About the agent
What started as humble beginnings in Denver, Colorado, in 1973 as "a pad of paper and a dream" is now a global estate agency network that spreads across over 110 countries on six continents with more than 45 years of outstanding agents and outstanding results. The revolutionary RE/MAX Concept of enabling property professionals to maximise their business potential has evolved into an organisation of more than 135,000 Sales Associates operating in more than 8,000 offices worldwide. The global n
Industry affiliations

Notes
Staying secure when looking for property
Ensure you're up to date with our latest advice on how to avoid fraud or scams when looking for property online.
Visit our security centre to find out moreDisclaimer - Property reference 32777515. The information displayed about this property comprises a property advertisement. Rightmove.co.uk makes no warranty as to the accuracy or completeness of the advertisement or any linked or associated information, and Rightmove has no control over the content. This property advertisement does not constitute property particulars. The information is provided and maintained by RE/MAX Property Hub, Wolverhampton. Please contact the selling agent or developer directly to obtain any information which may be available under the terms of The Energy Performance of Buildings (Certificates and Inspections) (England and Wales) Regulations 2007 or the Home Report if in relation to a residential property in Scotland.
*This is the average speed from the provider with the fastest broadband package available at this postcode. The average speed displayed is based on the download speeds of at least 50% of customers at peak time (8pm to 10pm). Fibre/cable services at the postcode are subject to availability and may differ between properties within a postcode. Speeds can be affected by a range of technical and environmental factors. The speed at the property may be lower than that listed above. You can check the estimated speed and confirm availability to a property prior to purchasing on the broadband provider's website. Providers may increase charges. The information is provided and maintained by Decision Technologies Limited. **This is indicative only and based on a 2-person household with multiple devices and simultaneous usage. Broadband performance is affected by multiple factors including number of occupants and devices, simultaneous usage, router range etc. For more information speak to your broadband provider.
Map data ©OpenStreetMap contributors.
