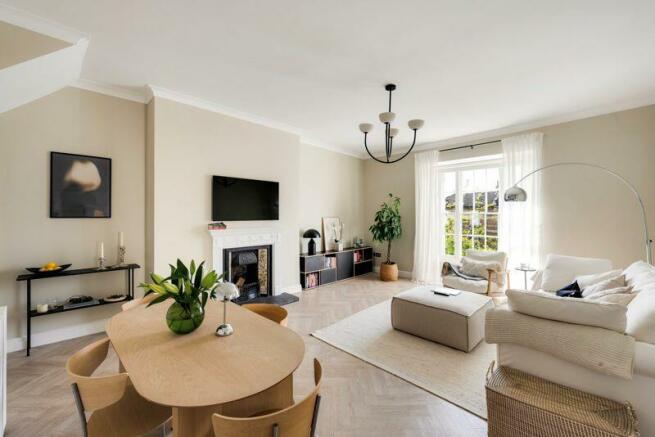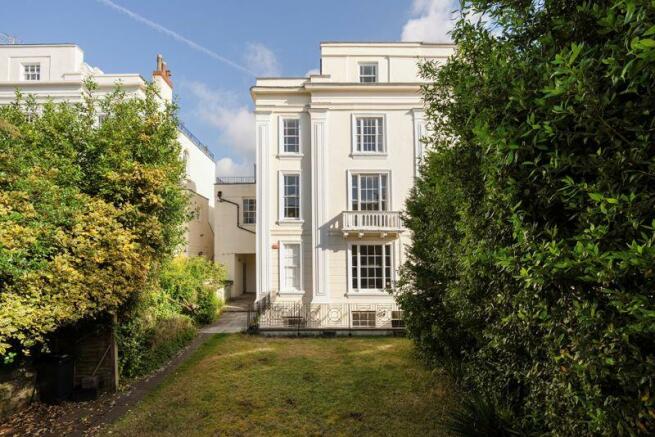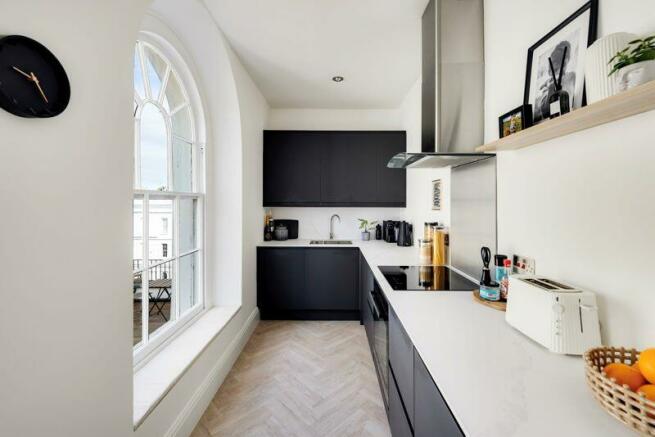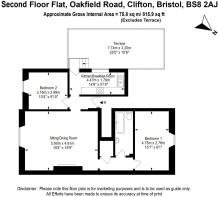
Oakfield Road | Clifton

- PROPERTY TYPE
Apartment
- BEDROOMS
2
- BATHROOMS
1
- SIZE
Ask agent
Key features
- Immcaulate & stylish 2 bedroom period apartment
- Set within an attractive Grade II listed Regency style building
- Exceptionally high specification & beautifully presented
- 25ft roof terrace accessible from the kitchen
- Superb Clifton location close to amenities
- Within the Clifton East parking permit scheme
- Communal front garden
Description
Exceptional specification and beautifully presented throughout.
Accommodation: entrance hallway, inner hallway, kitchen/breakfast room, sitting/dining room, bedroom 1, bedroom 2 and bathroom/wc.
Outside: terrace (non-demised), communal front garden.
Very convenient location close to Clifton Village, Whiteladies Road and Clifton Triangle. Durdham Downs and the city centre are also close by.
Located in the Clifton East (CE) residents parking permit zone.
ACCOMMODATION
APPROACH:
from the pavement, proceed up the pathway with the communal garden on the right hand side and this leads to the communal entrance door.
COMMUNAL ENTRANCE HALLWAY:
a well maintained entrance hallway where staircase leads to the second floor where the private door to the flat (9E) can be found immediately in front.
ENTRANCE HALLWAY:
tall ceilings with inset ceiling downlights, door entry intercom system, moulded skirting boards, Amtico parquet effect flooring with acoustic underlay. Doors lead to:-
KITCHEN/BREAKFAST ROOM:
14' 8'' x 5' 10'' (4.47m x 1.78m)
a stunning modern kitchen comprising wall, base and drawer units with quartz effect worktops over, matching upstands and inset 1½ bowl stainless steel sink with mixer tap and drainer to side. Integrated appliances include electric oven with induction hob and extractor hood over, washer/dryer, dishwasher and fridge. Wall mounted Worcester combi boiler concealed within cabinetry, tall ceilings with inset downlights, beautiful multi—paned arched sash window to side elevation overlooking the terrace with window seat beneath. Radiator, moulded skirting boards, Amtico parquet effect flooring with acoustic underlay. Space for Breakfast dining furniture. Door giving access out onto terrace.
SITTING/DINING ROOM:
19' 4'' x 15' 9'' (5.89m x 4.80m)
a stunning light filled room with tall ceilings, ceiling light point, coving, multi-paned sash window overlooking the front elevation, period fireplace with painted mantle and tiled inset, two radiators, Amtico parquet effect flooring with acoustic underlay, moulded skirting boards. Space for sofas and dining furniture. Doorway to:-
BEDROOM 2:
10' 4'' x 9' 10'' (3.15m x 2.99m)
double bedroom with tall ceilings, ceiling light point, multi-paned sash window overlooking the front elevation, coving, radiator, Amtico parquet effect flooring with acoustic underlay, moulded skirting s boards.
INNER HALLWAY:
inset ceiling downlights, useful understairs storage cupboard, moulded skirting boards, doors leading to:-
BATHROOM/WC:
a white suite comprising low level wc, pedestal wash handbasin, panelled bath with system fed waterfall shower over, inset ceiling downlights, extractor fan, tiled surrounds, tiled flooring, vertical wall mounted chrome towel/radiator, moulded skirting boards.
BEDROOM 1:
15' 7'' x 9' 1'' (4.75m x 2.77m)
large double bedroom with multi-paned sash window overlooking the rear elevation with beautiful city scape views, ceiling light point, radiator, moulded skirting boards.
OUTSIDE
TERRACE:
25' 5'' x 10' 6'' (7.74m x 3.20m)
steps lead down from the kitchen/breakfast room onto a large decked terrace with south-westerly orientation and enclosed by wrought iron railings. Our understanding is that the terrace is not demised to the apartment, however, our vendor client has sole use of it, as did the previous owner. This should be checked by your legal advisor.
COMMUNAL GARDEN:
located at the front of the property and mainly laid to lawn with mature hedges to the borders, bin store and enclosed by a low level stone wall to the front elevation.
IMPORTANT REMARKS
VIEWING & FURTHER INFORMATION:
available exclusively through the sole agents, Richard Harding Estate Agents, tel: .
FIXTURES & FITTINGS:
only items mentioned in these particulars are included in the sale. Any other items are not included but may be available by separate arrangement.
TENURE:
it is understood that the property is Leasehold for the remainder of a 125 year lease from 1 January 1993 and is subject to an annual ground rent of £50. This information should be checked with your legal adviser.
SERVICE CHARGE:
it is understood that the monthly service charge is £135.75. This information should be checked by your legal adviser.
LOCAL AUTHORITY INFORMATION:
Bristol City Council. Council Tax Band: B
Brochures
Property BrochureFull Details- COUNCIL TAXA payment made to your local authority in order to pay for local services like schools, libraries, and refuse collection. The amount you pay depends on the value of the property.Read more about council Tax in our glossary page.
- Band: B
- PARKINGDetails of how and where vehicles can be parked, and any associated costs.Read more about parking in our glossary page.
- Yes
- GARDENA property has access to an outdoor space, which could be private or shared.
- Yes
- ACCESSIBILITYHow a property has been adapted to meet the needs of vulnerable or disabled individuals.Read more about accessibility in our glossary page.
- Ask agent
Energy performance certificate - ask agent
Oakfield Road | Clifton
NEAREST STATIONS
Distances are straight line measurements from the centre of the postcode- Clifton Down Station0.3 miles
- Redland Station0.9 miles
- Montpelier Station1.3 miles
About the agent
Richard Harding, Bristol Estate Agents - an experienced and professional independent family business...
...dedicated to getting the very best results for our clients and successfully selling residential property of all kinds in all price ranges including many of the finest homes in and around Bristol. We are known especially for handling a wide range of interesting, special and attractive properties with a good selection of high quality family houses and flats.
We
Industry affiliations



Notes
Staying secure when looking for property
Ensure you're up to date with our latest advice on how to avoid fraud or scams when looking for property online.
Visit our security centre to find out moreDisclaimer - Property reference 11578140. The information displayed about this property comprises a property advertisement. Rightmove.co.uk makes no warranty as to the accuracy or completeness of the advertisement or any linked or associated information, and Rightmove has no control over the content. This property advertisement does not constitute property particulars. The information is provided and maintained by Richard Harding, Bristol. Please contact the selling agent or developer directly to obtain any information which may be available under the terms of The Energy Performance of Buildings (Certificates and Inspections) (England and Wales) Regulations 2007 or the Home Report if in relation to a residential property in Scotland.
*This is the average speed from the provider with the fastest broadband package available at this postcode. The average speed displayed is based on the download speeds of at least 50% of customers at peak time (8pm to 10pm). Fibre/cable services at the postcode are subject to availability and may differ between properties within a postcode. Speeds can be affected by a range of technical and environmental factors. The speed at the property may be lower than that listed above. You can check the estimated speed and confirm availability to a property prior to purchasing on the broadband provider's website. Providers may increase charges. The information is provided and maintained by Decision Technologies Limited. **This is indicative only and based on a 2-person household with multiple devices and simultaneous usage. Broadband performance is affected by multiple factors including number of occupants and devices, simultaneous usage, router range etc. For more information speak to your broadband provider.
Map data ©OpenStreetMap contributors.





