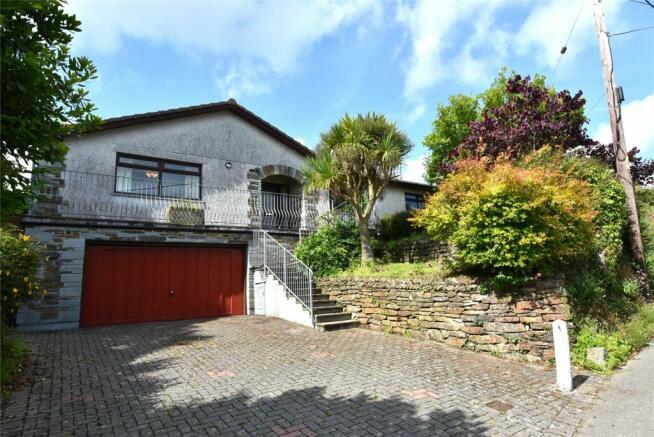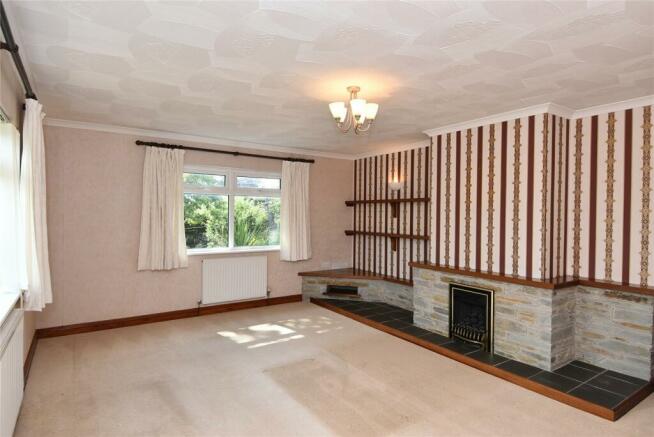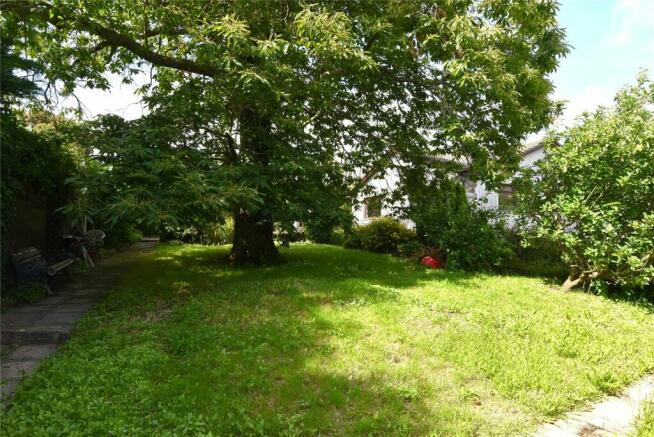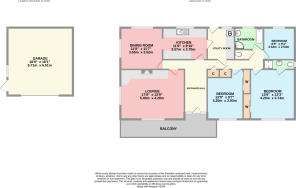Vicarage Road, Tywardreath, Par, PL24

- PROPERTY TYPE
Bungalow
- BEDROOMS
3
- BATHROOMS
1
- SIZE
Ask agent
- TENUREDescribes how you own a property. There are different types of tenure - freehold, leasehold, and commonhold.Read more about tenure in our glossary page.
Freehold
Key features
- Driveway parking for three cars
- Double garage
- Westerly facing garden
- Village location
- Within half a mile of village amenities and mainline railway station
- En-suite shower room to bedroom one
- Lounge
- Dining room
- Kitchen and utility
- Double glazing and gas central heating
Description
Approached via a herringbone brick paved driveway and steps with metal railings which rise to the front of the property. To the front elevation is a Veranda which stretches across part of the front of the bungalow. A archway leads to a useful storm porch with double glazed obscured glass door opening into entrance hallway.
Entrance hallway: Radiator, telephone point. Is a spacious initial entrance way, with doors leading off to the lounge, dining room, kitchen, three bedrooms, bathroom, WC, airing cupboard and a built-in vacuum and coat storage cupboard.
Lounge: Enjoys a dual aspect with double glazed windows to the front and side elevation, offering some countryside views and a pleasant outlook over the westerly facing garden. Two radiators, an impressive slate fireplace with timber mantle and slate tiled hearth also comprising a corner television point and wall mounted shelving to alcove. Wall mounted up lighters, pendant ceiling light, telephone point.
Dining room: Dual aspect with double glazed windows to the rear and side elevations. Side elevation overlooking the westerly facing garden. This is a generous dining/reception room space offering ample space for a family sized dining table. An archway leads through to the kitchen.
Kitchen: Double glazed window to the rear elevation, exposed timber flooring, fitted with a range of floor-based units comprising cupboards and drawers with worksurfaces over. Stainless steel sink and drainer, space for slimline dishwasher. Integrated fridge, built in electric oven and grill, built-in four ring ceramic electric induction hob, tiling to splashback areas, matching wall mounted storage units. There is a pull-out hood above the hob. A door opens into the utility room.
Utility room: Double glazed window to the rear elevation, double glazed door with obscured glazed inserts opens to the rear pathway and gardens. Vinyl tiled flooring, floor-based units with worksurfaces over. Space for washing machine, space for freestanding fridge freezer, wall mounted BAXI combi boiler, tiling to splashback areas.
Bedroom one: Double glazed window to the front elevation offering some countryside glimpses and outlook over the front garden. Television and telephone point, radiator. Built-in wardrobe with mirrored sliding doors. A door opens to an ensuite shower room comprising a double-glazed obscure glass window to the side elevation, vinyl flooring, low-level WC, pedestal wash basin, shower enclosure with glazed folding door and mains Mira shower, radiator, extractor fan.
Bedroom two: Double glazed window to the front elevation offers countryside views and overlooks the front garden and Veranda. Radiator. A double bedroom with built-in double wardrobe with mirrored sliding doors, telephone point.
Bedroom three: Double glazed window to the rear elevation, radiator, television points.
Bathroom: Double glazed obscured glass window to rear elevation. Chrome heated towel rail, panel bath, tiling to splashback areas. Pedestal wash basin with mixer tap. Tiling to splashback. Corner shower cubicle with glazed sliding doors, mains Mira shower, wall mounted shaver light and socket, extractor fan.
Separate WC: Found immediately adjacent to the bathroom. Tiled vinyl flooring, tiled walls, low-level WC, extractor fan.
The bungalow sits on a generous plot which provides an ample driveway parking space for two to three cars in the front of the property. There are number of retained borders with mature plants, shrubs and trees. The front garden has a small lawn and privet hedge, with a mature tree in the centre of the lawn. Steps and a metal gate open onto Vicarage Road where access paths wrap around the property with the rear boundary enclosed with timber fencing and offering a good degree of privacy, most of the garden is set to the westerly elevation. There are two separate areas of lawn with a mature tree (which we understand does have some restricted status although not a full tree preservation order). There is a profusion of mature plants and shrubs, including apple trees and a greenhouse located to the bottom right-hand corner. Makes for a very pleasant and private outside space.
The double garage can be accessed via an up and over door from the driveway, or a convenient door to the side elevation. The garage offers ample space to park two cars or can be used for storage/workshop space. Benefits from lighting and power.
Council Tax Band: E
Services: Mains gas, mains electric, mains water, mains drainage, telephone line.
Brochures
Particulars- COUNCIL TAXA payment made to your local authority in order to pay for local services like schools, libraries, and refuse collection. The amount you pay depends on the value of the property.Read more about council Tax in our glossary page.
- Band: TBC
- PARKINGDetails of how and where vehicles can be parked, and any associated costs.Read more about parking in our glossary page.
- Yes
- GARDENA property has access to an outdoor space, which could be private or shared.
- Yes
- ACCESSIBILITYHow a property has been adapted to meet the needs of vulnerable or disabled individuals.Read more about accessibility in our glossary page.
- Ask agent
Vicarage Road, Tywardreath, Par, PL24
NEAREST STATIONS
Distances are straight line measurements from the centre of the postcode- Par Station0.3 miles
- Luxulyan Station3.1 miles
- Lostwithiel Station3.7 miles
About the agent
Ocean and Country are one of the fastest growing property business groups in Cornwall, due in the most part to the excellent customer experience that we provide. In each of our offices we have local people with vast experience and knowledge of the property market in their area. Homeowners, property purchasers, landlords and tenants alike can be assured of receiving the very best and professional service at all times.
Ocean and Country Limited form part of the FAC Group, which encompasse
Notes
Staying secure when looking for property
Ensure you're up to date with our latest advice on how to avoid fraud or scams when looking for property online.
Visit our security centre to find out moreDisclaimer - Property reference FAC240095. The information displayed about this property comprises a property advertisement. Rightmove.co.uk makes no warranty as to the accuracy or completeness of the advertisement or any linked or associated information, and Rightmove has no control over the content. This property advertisement does not constitute property particulars. The information is provided and maintained by Ocean & Country, Par. Please contact the selling agent or developer directly to obtain any information which may be available under the terms of The Energy Performance of Buildings (Certificates and Inspections) (England and Wales) Regulations 2007 or the Home Report if in relation to a residential property in Scotland.
*This is the average speed from the provider with the fastest broadband package available at this postcode. The average speed displayed is based on the download speeds of at least 50% of customers at peak time (8pm to 10pm). Fibre/cable services at the postcode are subject to availability and may differ between properties within a postcode. Speeds can be affected by a range of technical and environmental factors. The speed at the property may be lower than that listed above. You can check the estimated speed and confirm availability to a property prior to purchasing on the broadband provider's website. Providers may increase charges. The information is provided and maintained by Decision Technologies Limited. **This is indicative only and based on a 2-person household with multiple devices and simultaneous usage. Broadband performance is affected by multiple factors including number of occupants and devices, simultaneous usage, router range etc. For more information speak to your broadband provider.
Map data ©OpenStreetMap contributors.




