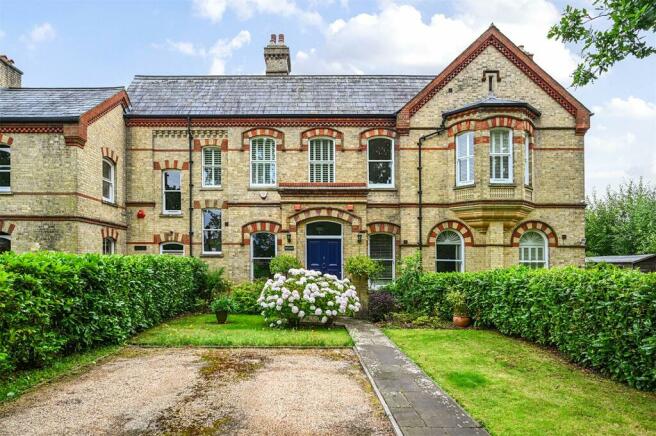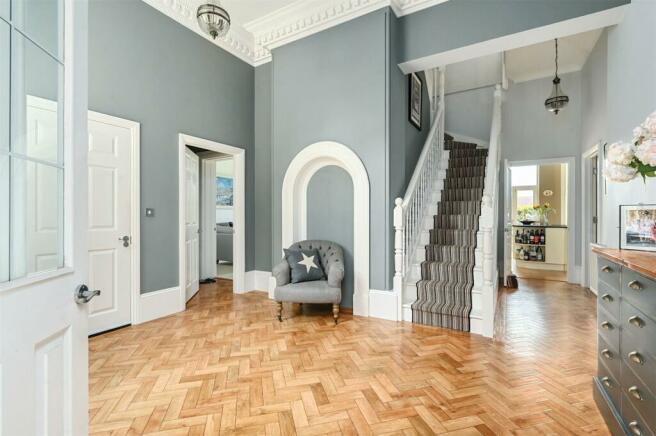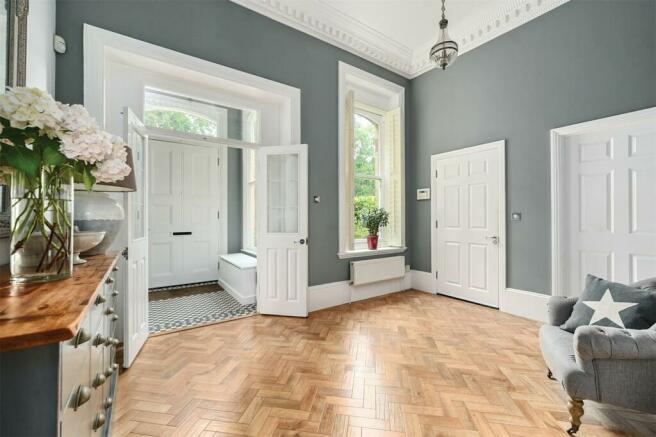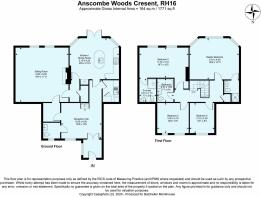Anscombe Woods Crescent, Haywards Heath

- PROPERTY TYPE
House
- BEDROOMS
4
- BATHROOMS
4
- SIZE
Ask agent
- TENUREDescribes how you own a property. There are different types of tenure - freehold, leasehold, and commonhold.Read more about tenure in our glossary page.
Freehold
Key features
- A period style property believed to have been built in the 1850s.
- Full of period charm and features including high ceilings and large sash windows.
- 1771 sqft of accommodation set over two floors.
- Beautiful Kitchen/Dining room with doors overlooking the garden.
- Rear gardens and front gardens with off street parking.
- Quiet location close to Haywards Heath town centre.
Description
This beautifully converted property, originally built in 1859 as part of the superintendent's house of St Francis main residence, The property showcases a sympathetic renovation that has transformed it into a charming four-bedroom family home. The residence is rich in historical character, featuring high ceilings and period features throughout.
Description
This stunning 19th century property situated in a popular location on the outskirts
of Haywards Heath town centre exemplifies historical charm and modern elegance.
This beautiful family home has been renovated to a high standard featuring a
fashionable palette throughout. Every room boasts breathtaking high ceilings and
stunning period features making it the perfect blend of traditional and contemporary
style.
The main features of the property include:
• Entrance Porch welcoming you with Victorian tile flooring, sash window to the
side and feature window above the solid front door.
• Glazed double doors lead through to the grand Entrance Hall which boasts
herringbone Amtico flooring, a sash window complete with shutters and
beautiful cornice surrounding the high ceilings.
• The Kitchen/Dining Room is a bright and inviting space. At its centre is an
island that provides casual dining space, with storage beneath and a wine
cooling fridge. The units are a fashionable cream colour with granite worktops,
complimented by a Stoves range oven with five-burner gas hob and extractor
fan above. Additionally, the kitchen features an integrated dishwasher and
under cupboards, TV and built-in fridge freezer. This room also accommodates
a well-proportioned dining table overlooking the rear garden through original
floor-to-ceiling sash windows. Double doors open out to the charming rear garden.
• Adjacent to the kitchen is a well-appointed Utility Room offering additional storage and worktop space with sink and drainer, as well as ample room for white goods. A cupboard houses the boiler and water tank.
• From the kitchen a small hallway leads you past further storage under the stairs and on into the Sitting Room. This room is a wonderfully bright space featuring floor-to-ceiling windows fitted with bespoke shutters. It includes a charming
feature fireplace and storage cupboards with shelving above. The room is adorned with Victorian cornicing and boasts high ceilings enhancing its elegant and airy atmosphere.
• From the lounge an Inner Lobby offers space for storing coats and shoes, and takes you back out to the reception hall where you will find a downstairs cloakroom fitted with white suite.
First Floor
• The stairs from the reception hall lead up to the landing where you will find three Double Bedrooms and one Single Bedroom.
• The Main Suite overlooks the rear garden offering views of the South Downs through vast and elegant sash windows. This room features an abundance of built-in storage cupboards and drawers. The adjacent en-suite Shower
Room has been recently refitted with grey tiles, shower cubicle with rainfall shower head, bespoke built-in storage cupboards, WC and wash handbasin, all complemented by a chrome heated towel rail.
• The Guest Suite is serviced by an en-suite shower room and features beautiful sash windows that enjoy far-reaching views towards the Downs.
• The Third Bedroom faces the front of the property and boasts built-in wardrobes.
• Bedroom Four is currently used as a home office and is fitted with an array of bespoke storage units in a deep blue with wood worktops and shelving.
• There is also a Family Bathroom fitted with a white suite, including a bath with shower, WC and wash handbasin.
• The Landing houses the airing cupboard and provides access to the large loft space.
Outside
The property is accessed via a private gated driveway that leads through to a small
circular roundabout and then on to a row of imposing period properties. A paved
pathway guides you to the main entrance hall while the gravel driveway offers parking for two cars. The front garden is mainly laid to lawn, bordered by established laurel hedging and enhanced by mature planting. The rear garden is accessed via the kitchen/diner leading out to a paved patio area and a well-maintained lawn. The
garden is bordered by established hedging and mature planting providing privacy. At the rear a shed is nestled amongst raised beds with a small path leading to a rear gate offering convenient access to a nearby pathway.
Brochures
Particulars- COUNCIL TAXA payment made to your local authority in order to pay for local services like schools, libraries, and refuse collection. The amount you pay depends on the value of the property.Read more about council Tax in our glossary page.
- Band: F
- PARKINGDetails of how and where vehicles can be parked, and any associated costs.Read more about parking in our glossary page.
- Yes
- GARDENA property has access to an outdoor space, which could be private or shared.
- Yes
- ACCESSIBILITYHow a property has been adapted to meet the needs of vulnerable or disabled individuals.Read more about accessibility in our glossary page.
- Ask agent
Anscombe Woods Crescent, Haywards Heath
NEAREST STATIONS
Distances are straight line measurements from the centre of the postcode- Haywards Heath Station1.2 miles
- Wivelsfield Station2.0 miles
- Burgess Hill Station2.8 miles
About the agent
Batcheller Monkhouse is well known as the leading Estate and Letting Agents across the South East. With four offices covering Kent, East Sussex, West Sussex and Hampshire, no one knows the local property market better than us.
With a rich history, exceptional local knowledge and international reach, our teams can champion your property, promote its location and communicate its unique appeal. Whilst we remain focused on the bigger picture, we also pay attention to the finer details.
<Industry affiliations



Notes
Staying secure when looking for property
Ensure you're up to date with our latest advice on how to avoid fraud or scams when looking for property online.
Visit our security centre to find out moreDisclaimer - Property reference HAY240123. The information displayed about this property comprises a property advertisement. Rightmove.co.uk makes no warranty as to the accuracy or completeness of the advertisement or any linked or associated information, and Rightmove has no control over the content. This property advertisement does not constitute property particulars. The information is provided and maintained by Batcheller Monkhouse, Haywards Heath. Please contact the selling agent or developer directly to obtain any information which may be available under the terms of The Energy Performance of Buildings (Certificates and Inspections) (England and Wales) Regulations 2007 or the Home Report if in relation to a residential property in Scotland.
*This is the average speed from the provider with the fastest broadband package available at this postcode. The average speed displayed is based on the download speeds of at least 50% of customers at peak time (8pm to 10pm). Fibre/cable services at the postcode are subject to availability and may differ between properties within a postcode. Speeds can be affected by a range of technical and environmental factors. The speed at the property may be lower than that listed above. You can check the estimated speed and confirm availability to a property prior to purchasing on the broadband provider's website. Providers may increase charges. The information is provided and maintained by Decision Technologies Limited. **This is indicative only and based on a 2-person household with multiple devices and simultaneous usage. Broadband performance is affected by multiple factors including number of occupants and devices, simultaneous usage, router range etc. For more information speak to your broadband provider.
Map data ©OpenStreetMap contributors.




