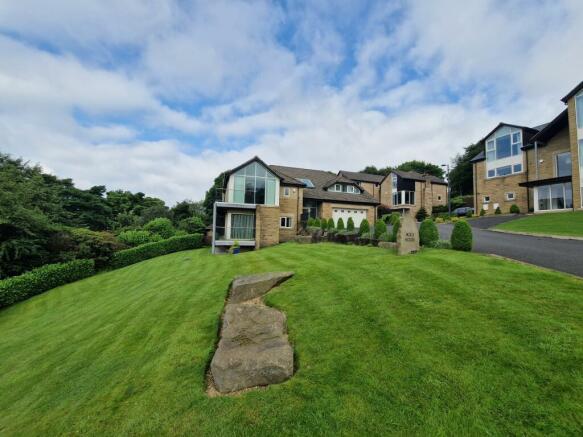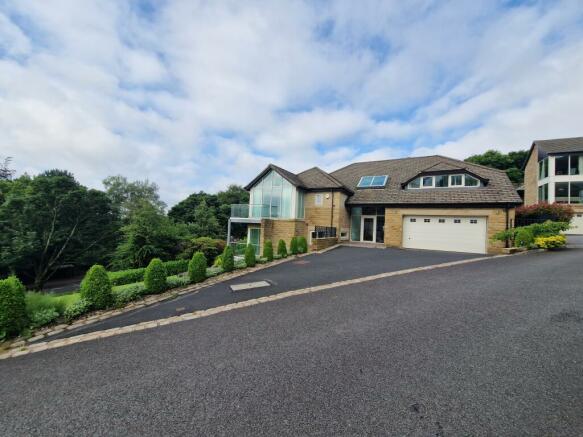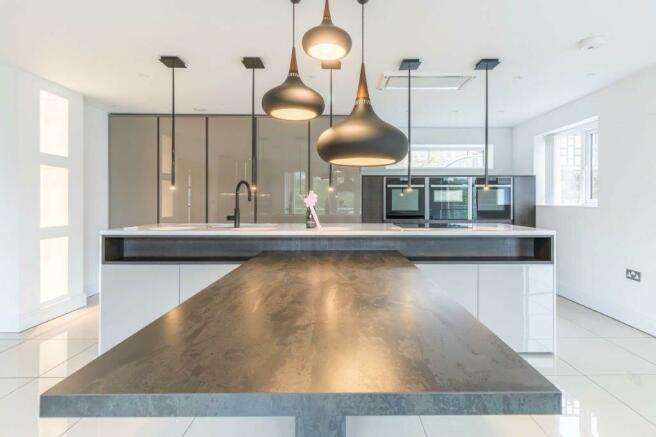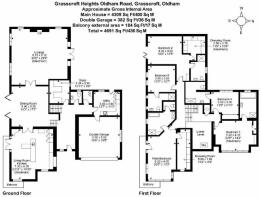Oldham Road, Grasscroft, Saddleworth, OL4

- PROPERTY TYPE
Detached
- BEDROOMS
5
- BATHROOMS
5
- SIZE
Ask agent
- TENUREDescribes how you own a property. There are different types of tenure - freehold, leasehold, and commonhold.Read more about tenure in our glossary page.
Ask agent
Key features
- 5 BEDROOM SUITES
- SPACIOUS ACCOMMODATION (APPROX. 4400 SQFT)
- DESIRABLE GATED DEVELOPMENT
- STUNNING CROSS VALLEY VIEWS
Description
Located within the extremely sought after gated development of Grasscroft Heights is Holly House, an extensive five bedroom detached home offering an ultra high specification throughout this sizeable residence. Individually modelled with fantastic finishing touches including underfloor heating throughout, a bespoke kitchen designed by award winning kitchen designer Diane Berry and a galleried landing with walkway bridge over the hallway to add an instant 'wow factor' upon entrance to the home. Featuring split level accommodation to three predominant areas. Upon entrance, you are greeted to an atrium style hallway with doors leading to a wc, cloakroom, utility room and integral access to the garage. Bespoke oak staircases with glass balustrades lead to both the first floor and lower ground floor levels.To the lower ground level, you are immediately greeted to the vast dining area with bi-fold doors to a Juliette balcony. Double doors to the left take you to the Diane Berry fitted kitchen with high specification appliances, with an additional living space and access to a wraparound decked balcony with glass surround. The lounge is accessed from the right hand side of the dining room, benefitting from a triple aspect and with French doors to the rear garden.Walking back up the oak staircase to the first floor level, the bedroom suites all benefit from their own En-Suite bathrooms. Three bedrooms are found with a south facing aspect, of which the master suite has access to a further decked balcony with glass surround. Walking over the walkway which looks over the entrance hallway, there are doors to a further two En-Suite bedrooms. Externally, the property is sat within a plot of approximately 0.4 acres. Ample off street parking to the front by means of a driveway for a number of vehicles and access to the integral double garage by a remote up and over door. Gardens are found to the all sides of the home, with well landscaped spaces which make an ideal place to entertain friends and family. There is a purpose-built outdoor summer house which has power, lighting and a centrally positioned light with heating, and purpose built seating and table. A pebbled area steps up to a decked base which is home to a Victorian greenhouse. The gardens enjoy established flower border surrounds and are set within a fenced and tree lined border. Holly House is a truly breathtaking home from the moment you step foot through the door and prospective purchasers will immediately appreciate the thought and consideration which has gone into creating the ultra luxurious lifestyle offered to them by the current owners. To enquire further regarding Holly House, please call the Uppermill office today.
Ground Floor
Entrance Hall
Upon entry to the home, you are immediately greeted to a luxurious and grand entrance. With a double heighted ceiling and skylight creating an atrium style hallway. Split level oak staircase with glass balustrade leads down to the lower ground level and up to the first floor level. Door to a useful storage/communications cupboard.
Study - 3.33m x 2.83m (10'11" x 9'3")
Incorporating bespoke designed office furniture to this bright room with a large double glazed window to the side. Underfloor heated tiled flooring throughout.
Utility Room - 3.83m x 3.38m (12'6" x 11'1")
The utility room benefits from wall and base units, coordinating granite work surfaces, Belfast sink with mixer tap and plumbing for a washing machine with space for a tumble dryer. Integral access from the double garage, the utility room is a sizeable space to enable you to also create a cloaks area. Underfloor heated tiled flooring with double glazed window and door to the rear garden.
Double Garage - 5.96m x 5.89m (19'6" x 19'3")
Access is via a remote controlled up and over door. The double garage has an obscured double glazed side window, with full power and lighting available.
WC - 1.95m x 1.65m (6'4" x 5'4")
This modern two piece suite comprises low level wc, hand wash basin, contemporary heated towel rail with tiled walls and flooring. Natural light provided by an obscured double glazed window.
Lower Ground Floor
Dining Room - 6.02m x 5.86m (19'9" x 19'2")
A natural flow from the entrance hallway down the oak staircase leads you to the dining room. South facing bi-folding doors provide plenty of natural light and open out to a glass Juliette balcony with exceptional outlook to surrounding Saddleworth landscape.The dining room is of a great proportion with fitted carpeting and double doors leading to the kitchen/living area. Integral surround sound speakers are built into the ceiling.
Kitchen/Living - 7.29m x 6.05m (23'11" x 19'10")
Upon entry via double doors from the dining room your attention will be drawn to the bespoke handcrafted kitchen designed by award winning kitchen designer Diane Berry. A range of German Eggersmann units with complimenting work surfaces provides an excellent amount of space to cook. Appliances are all of the highest quality. Including twin Neff slide and hide ovens, Neff microwave convection oven, Neff warming drawer, Neff induction hob with concealed extraction hood, two Neff dishwashers, full height fridge, full height freezer and wine cooler. A Blanco 1 1/2 bowl sink includes a Quooker mixer tap with instant hot water.Complimenting the work surfaces and kitchen units is a fixed peninsula table with space for four chairs. A concealed larder cupboard includes LED backlighting and provides additional useful storage. The room also provides additional living space to provide a modern kitchen/living lifestyle, with floor to ceiling dual aspect windows offering a southerly and easterly outlook towards the ountryside on the Greenfield/Mossley border including Noon Sun Hill and Alphin Pike. Fully tiled with underfloor heating running throughout and integrated surround sound system, double glazed double doors open onto the decked balcony wrapping around the kitchen/living with glass balustrade.
Lounge - 8.15m x 7.2m (26'8" x 23'7")
A vast reception room with a triple aspect outlook. The central feature is the living flame gas fire with double glazed floor to ceiling windows either side looking out to the rear garden. Additionally with two sets of floor to ceiling windows to the south aspect looking over Saddleworth countryside and French double glazed doors leading out to a flagged courtyard patio.The lounge offer expansive living space and is fully carpeted with integrated speaker system.
First Floor
Landing & Atrium
The first floor landing leads to three bedroom suites, with access to a further two bedrooms over a galleried walkway above the hallway and glass balustrade creating an atrium. Access to the loft space is via a hatch.
Bedroom - 6.4m x 4m (20'11" x 13'1")
A great sized bedroom suite with double heighted, floor to ceiling windows to the east aspect and double glazed windows to the south aspect with door to a wraparound decked balcony and glass balustrade. Fully carpeted with access to both the walk in wardrobe and En-Suite.
En-Suite - 3.96m x 3.76m (12'11" x 12'4")
This spacious En-Suite is tiled with Travertine tiling throughout and heated towel rail. Comprising his and hers vanity wash basins, tiled bathtub with mirrored back drop, walk in double shower and obscured double glazed window. A separate wc with fully tiled Travertine walls and flooring is accessed off the En-Suite.
Walk-In Wardrobe - 5.65m x 1.9m (18'6" x 6'2")
An array of clothing storage is provided with shelves, drawers and rails. Fully carpeted with obscured window and spot lighting.
Bedroom - 4.87m x 4.05m (15'11" x 13'3")
With fitted carpeting, double glazed bi-folding doors to a glass Juliette balcony and fantastic onward reaching views.
Walk-In Wardrobe - 3.15m x 2.55m (10'4" x 8'4")
Offering a great amount of clothing storage with rails, shelves and drawers.
En-Suite - 3.75m x 2.15m (12'3" x 7'0")
Comprising low level wc, vanity hand wash basin, large rainfall shower cubicle, fully tiled walls and flooring with large heated towel rail and obscured double glazed window.
Bedroom - 3.94m x 3.84m (12'11" x 12'7")
Featuring a large south facing double glazed window, full fitted carpeting and access to En-Suite.
En-Suite - 3.94m x 2.52m (12'11" x 8'3")
Comprising wc, hand wash basin, double walk in rainfall shower cubicle, fully tiled walls and floor with underfloor heating, heated towel rail and obscured double glazed window.
Bedroom - 6.12m x 4.23m (20'0" x 13'10")
Located across the galleried walkway. This large bedroom includes fitted wardrobes, double glazed windows to front aspect and is fully carpeted with access to the En-Suite.
En-Suite - 3.98m x 2.38m (13'0" x 7'9")
This spacious En-Suite comprises a four piece suite. With low level wc, hand wash basin with vanity storage, bath with tiled surround and separate double shower cubicle. Full tiling is to all walls and floor with underfloor heating and obscured double glazed window to the rear.
Bedroom - 3.48m x 3.33m (11'5" x 10'11")
Including fitted wardrobes to provide storage to this double bedroom. With a double glazed window looking out to the rear garden and fully carpeted.
En-Suite - 3.48m x 3.32m (11'5" x 10'10" Max.)
Comprising wc, hand wash basin, shower cubicle with rainfall shower and separate attachment, full tiled walls and floor with Velux skylight.
Parking
To the front of the home is a tarmac driveway with block pave edging which can accommodate a number of vehicles, in addition to the integral double garage.
Gardens
Positioned on a mature plot totalling 0.4 acres, garden areas are afforded to both sides and rear of Holly House. Spanning the full left hand side of the home is a lawn with border laurel shrubs and established trees. An Indian flagged patio wraps around the entirety of the rear elevation providing an abundance of seating options. The garden is laid to lawn, set within a tree lined border and has a decked South facing terrace. To the far end of the plot is 'The Shack' which is a bespoke built summer house with power, lighting and a central light with heating. A pebbled area steps up to a decked base which is home to a Victorian greenhouse. The gardens enjoy established flower border surrounds and are set within a fenced and tree lined border.
EPC rating: B.- COUNCIL TAXA payment made to your local authority in order to pay for local services like schools, libraries, and refuse collection. The amount you pay depends on the value of the property.Read more about council Tax in our glossary page.
- Ask agent
- PARKINGDetails of how and where vehicles can be parked, and any associated costs.Read more about parking in our glossary page.
- Private,Off street
- GARDENA property has access to an outdoor space, which could be private or shared.
- Private garden
- ACCESSIBILITYHow a property has been adapted to meet the needs of vulnerable or disabled individuals.Read more about accessibility in our glossary page.
- Ask agent
Energy performance certificate - ask agent
Oldham Road, Grasscroft, Saddleworth, OL4
NEAREST STATIONS
Distances are straight line measurements from the centre of the postcode- Greenfield Station0.5 miles
- Mossley Station1.7 miles
- Oldham Mumps Station3.1 miles
About the agent
Northwood was founded in 1995 in Portsmouth but now has a national network of branches from Aberdeen to Plymouth and from Cardiff to Norwich. We operate a high calibre letting, estate agency and financial services business and we are renowned for our unique Guaranteed Rental Income Scheme that is not an insurance policy. Contact us now!
Fees will be agreed upfront before the property goes on the market. The 0% fee applies to the property being sold via an auction method. Searches on the
Notes
Staying secure when looking for property
Ensure you're up to date with our latest advice on how to avoid fraud or scams when looking for property online.
Visit our security centre to find out moreDisclaimer - Property reference P1374. The information displayed about this property comprises a property advertisement. Rightmove.co.uk makes no warranty as to the accuracy or completeness of the advertisement or any linked or associated information, and Rightmove has no control over the content. This property advertisement does not constitute property particulars. The information is provided and maintained by Northwood, Oldham. Please contact the selling agent or developer directly to obtain any information which may be available under the terms of The Energy Performance of Buildings (Certificates and Inspections) (England and Wales) Regulations 2007 or the Home Report if in relation to a residential property in Scotland.
*This is the average speed from the provider with the fastest broadband package available at this postcode. The average speed displayed is based on the download speeds of at least 50% of customers at peak time (8pm to 10pm). Fibre/cable services at the postcode are subject to availability and may differ between properties within a postcode. Speeds can be affected by a range of technical and environmental factors. The speed at the property may be lower than that listed above. You can check the estimated speed and confirm availability to a property prior to purchasing on the broadband provider's website. Providers may increase charges. The information is provided and maintained by Decision Technologies Limited. **This is indicative only and based on a 2-person household with multiple devices and simultaneous usage. Broadband performance is affected by multiple factors including number of occupants and devices, simultaneous usage, router range etc. For more information speak to your broadband provider.
Map data ©OpenStreetMap contributors.




