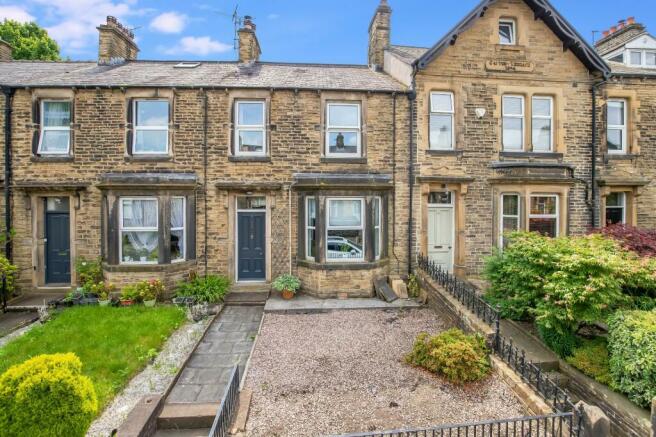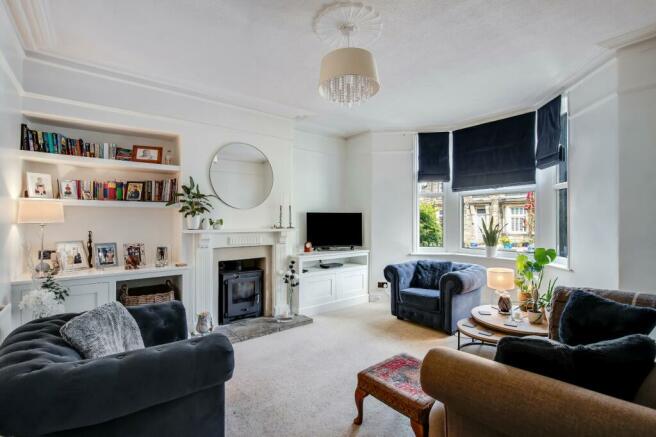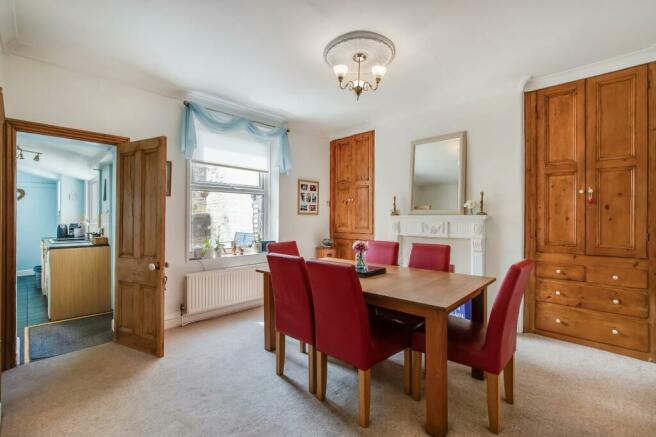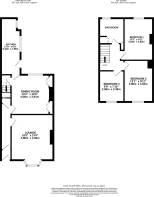Calton Terrace, Skipton, North Yorkshire, BD23
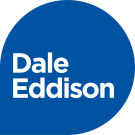
- PROPERTY TYPE
Terraced
- BEDROOMS
3
- BATHROOMS
1
- SIZE
1,033 sq ft
96 sq m
- TENUREDescribes how you own a property. There are different types of tenure - freehold, leasehold, and commonhold.Read more about tenure in our glossary page.
Freehold
Description
Ideally situated in an enviable position within this sought after residential location, only a short walk from the town and the well-respected nearby schools, this superior stone built late Victorian terraced home provides spacious three bedroom accommodation over two floors.
Known as the 'Gateway to the Dales', Skipton is a thriving and historic market town on the edge of the stunning Yorkshire Dales National Park, with strong agricultural connections and a magnificent castle dating back to the 11th Century. Its colourful High Street hosts a market four days a week on the cobbled setts, along with a wide choice of shops, restaurants and public houses. The Leeds-Liverpool Canal runs through the town with its pretty towpath walks and for families there is an excellent choice of schooling at both Primary and Secondary level. Small wonder that in 2014 Skipton was voted by The Sunday Times as the best place to live in Britain, receiving commendations for its "ideal combination of low crime rates, top-class schools and great transport links", and in 2017 the Office of National Statistics revealed that Skipton is officially the happiest place to live in the UK!
GROUND FLOOR
ENTRANCE HALL
With front access porch and storage cupboard under the stairs.
LOUNGE 16' x 13'4" (4.88m x 4.06m)
A lovely bright room situated to the front of the property with a large bay window, multi fuel stove with decorative surround and stone hearth, built in cabinets to the alcoves, coving to the ceiling and central ceiling rose. uPVC double glazed windows to the bay and central heating radiator. A lovely comfortable sitting room.
DINING ROOM 13' x 12'6" (3.96m x 3.8m)
Situated to the rear of the property with additional built in storage cupboards in the alcoves, uPVC double glazed windows, central heating radiator and access to the stairs.
KITCHEN 17'9" x 6'2" (5.4m x 1.88m)
Fitted with units to a high and low level, electric double oven, gas hob with extractor over, space for freestanding automatic washing machine, dishwasher and fridge freezer. To the far corner is a storage cupboard housing the smart gas meter and consumer unit. There are two uPVC double glazed windows and a rear door with access to the private rear yard.
FIRST FLOOR
LANDING
With pull down ladder to the loft and access to;
BEDROOM ONE 13'1" x 9'11" (4m x 3.02m)
A spacious double room with uPVC double glazed window and radiator.
BEDROOM TWO 13'1" x 9'1" (4m x 2.77m)
With uPVC double glazed window and radiator.
BEDROOM THREE 9'9" x 7'10" (2.97m x 2.4m)
With uPVC double glazed window and radiator.
BATHROOM
Fitted with a three piece suite in white having a bath with shower over, low flush wc, pedestal wash hand basin and Victorian style radiator. uPVC double glazed window, tiled walls and floor.
OUTSIDE
GARDENS
To the front of the property is an area of hard standing and gravel ideal for pots and plants, whilst to the rear is a private yard with seating areas and access to the rear lane.
VIEWING ARRANGEMENTS
Please contact Dale Eddison's Skipton office.
PLEASE NOTE
The extent of the property and its boundaries are subject to verification by inspection of the title deeds. The measurements in these particulars are approximate and have been provided for guidance purposes only. The fixtures, fittings and appliances have not been tested and therefore no guarantee can be given that they are in working order. The internal photographs used in these particulars are reproduced for general information and it cannot be inferred that any item is included in the sale.
TENURE
We understand the property to be Freehold.
COUNCIL TAX
North Yorkshire Council Tax Band D. For further details on North Yorkshire Council Tax Charges please visit
LOCATION
From Dale Eddison’s Skipton office proceed along to the roundabout on the high street, take the second exit on to the A6131 and proceed across the bridge in the direction of Skipton Hospital. At the second set of traffic lights, turn right onto Carleton Road. Continue down Carleton Road and under the railway bridge where the property will be located on the left hand side and identified by our For Sale board.
MONEY LAUNDERING, TERRORIST FINANCING AND TRANSFER OF FUNDS REGULATIONS 2017
To enable us to comply with the expanded Money Laundering Regulations we are required to obtain identification from prospective buyers once a price and terms have been agreed on a purchase. Buyers are asked to please assist with this so that there is no delay in agreeing a sale. The cost payable by the successful buyer for this is £36 (inclusive of VAT) per named buyer and is paid to the firm who administer the money laundering ID checks, being Iamproperty / Movebutler. Please note the property will not be marked as sold subject to contract until the appropriate identification has been provided.
FINANCIAL SERVICES
Linley and Simpson Sales Limited and Dale Eddison Limited are Introducer Appointed Representatives of Mortgage Advice Bureau Limited and Mortgage Advice Bureau (Derby) Limited who are authorised and regulated by the Financial Conduct Authority. We routinely refer buyers to Mortgage Advice Bureau Limited. We receive a maximum of £30 per referral.
Brochures
Particulars- COUNCIL TAXA payment made to your local authority in order to pay for local services like schools, libraries, and refuse collection. The amount you pay depends on the value of the property.Read more about council Tax in our glossary page.
- Band: D
- PARKINGDetails of how and where vehicles can be parked, and any associated costs.Read more about parking in our glossary page.
- Ask agent
- GARDENA property has access to an outdoor space, which could be private or shared.
- Yes
- ACCESSIBILITYHow a property has been adapted to meet the needs of vulnerable or disabled individuals.Read more about accessibility in our glossary page.
- Ask agent
Calton Terrace, Skipton, North Yorkshire, BD23
NEAREST STATIONS
Distances are straight line measurements from the centre of the postcode- Skipton Station0.2 miles
- Cononley Station2.7 miles
- Gargrave Station3.7 miles
About the agent
Dale Eddison
• About Dale Eddison
Dale Eddison is a firm of Chartered Surveyors and Estate Agents, specialising in residential property in the Wharfedale and Aireborough districts - and proud of our heritage.
Founded by William Eddison and Bill Dale in 1991, this successful partnership has gone from strength to strength and following incorporation in 2007.
• The Spirit of Dale Eddison
Our aim is to be the agent of first choice within the Wharfedale and Airedale d
Notes
Staying secure when looking for property
Ensure you're up to date with our latest advice on how to avoid fraud or scams when looking for property online.
Visit our security centre to find out moreDisclaimer - Property reference LSQ240153. The information displayed about this property comprises a property advertisement. Rightmove.co.uk makes no warranty as to the accuracy or completeness of the advertisement or any linked or associated information, and Rightmove has no control over the content. This property advertisement does not constitute property particulars. The information is provided and maintained by Dale Eddison, Skipton. Please contact the selling agent or developer directly to obtain any information which may be available under the terms of The Energy Performance of Buildings (Certificates and Inspections) (England and Wales) Regulations 2007 or the Home Report if in relation to a residential property in Scotland.
*This is the average speed from the provider with the fastest broadband package available at this postcode. The average speed displayed is based on the download speeds of at least 50% of customers at peak time (8pm to 10pm). Fibre/cable services at the postcode are subject to availability and may differ between properties within a postcode. Speeds can be affected by a range of technical and environmental factors. The speed at the property may be lower than that listed above. You can check the estimated speed and confirm availability to a property prior to purchasing on the broadband provider's website. Providers may increase charges. The information is provided and maintained by Decision Technologies Limited. **This is indicative only and based on a 2-person household with multiple devices and simultaneous usage. Broadband performance is affected by multiple factors including number of occupants and devices, simultaneous usage, router range etc. For more information speak to your broadband provider.
Map data ©OpenStreetMap contributors.
