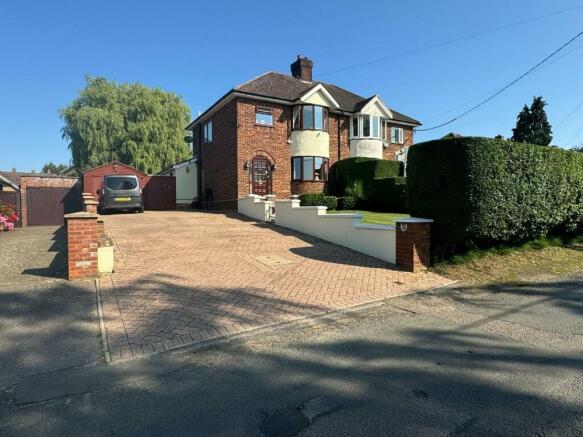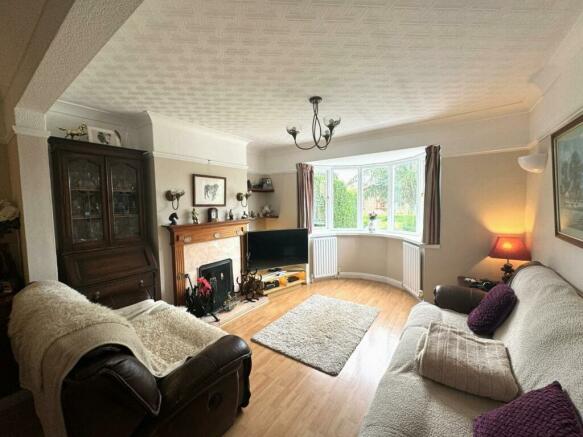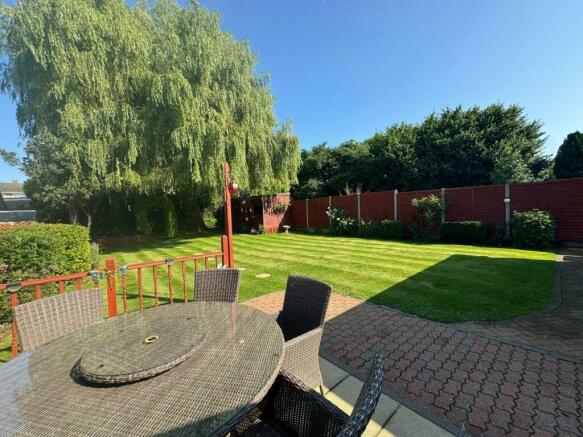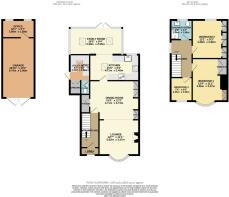
Green End, Gamlingay, Sandy

- PROPERTY TYPE
House
- BEDROOMS
3
- BATHROOMS
1
- SIZE
Ask agent
- TENUREDescribes how you own a property. There are different types of tenure - freehold, leasehold, and commonhold.Read more about tenure in our glossary page.
Freehold
Key features
- Rarely available extended three bedroomed semi detached home.
- 80ft South facing rear garden
- Beautifully presented
- 16ft Family room
- Both dining area and lounge area
- Fitted kitchen
- Utility room
- Parking for 6 cars on double width driveway
- Gas radiator heating
Description
Outside the home offers peace and tranquillity with its enclosed 80ft South facing rear garden complete with a mature Willow tree to the far end of the garden offering some shaded respite on those hot summer days. There is ample storage with two timber sheds to the far end of the garden. Parking is no problem. There are six parking spaces on the block paved double driveway that in turn leads to a 18' timber garage complete with an office to the rear of allowing for people to work from home and have views over the wonderful garden.
Located on the Cambridgeshire/Bedfordshire border, this popular village is well positioned for those looking for Country Life with good road links into Cambridge and London. The nearby towns of Biggleswade and Sandy also offer commuter links into London St Pancras International via train with a journey time of approximately 40 minutes. Comberton school catchment.
Situated close to the centre of Gamlingay Village, everything is at hand including primary school and a range of local amenities to include, shops, post office, medical centre, chemist, pub and the award-winning Eco Hub hosting a variety of community events and spaces to hire. The Village also is located in the the catchment for Comberton Village college.
Entrance - Via half glazed front door to entrance lobby.
Entrance Lobby - Tiled flooring. Internal door leading to entrance hall.
Entrance Hall - Stairs leading to first floor accommodation. Radiator. Under stair recess area. Coving to ceiling. Internal door to dining area.
Dining Area - 4.72m x 3.71m (15'6 x 12'2) - Two radiators. Built in cupboard housing gas boiler and hot water cylinder. Wood effect flooring. Coving to ceiling. Picture rail. Two built in cupboards. Opening to lounge. Double doors leading to kitchen.
Lounge Area - 3.76m x 3.84m (12'4 x 12'7) - Double glazed walk in bay window to front aspect. Two curved radiators located in bay. Wood effect flooring. Picture rail and coving. Open fireplace with stone surround and hearth housing cast iron grate. Recess to either side of chimney breast.
Kitchen - 4.62m x 2.49m (15'2 x 8'2) - Double glazed window to rear aspect. Door to utility room. Opening to family room Recessed roof light with "Velux" window. Plumbing for dishwasher. Range of base and eye level units with black "Quartz" worktops over. Inset sink with mixer taps and drainer cut in to "Quartz" worktop. Intergrated "A.E.G" fan oven with stainless steel hood over and four ring Induction hob with glass backplate.. Tiled flooring.
Utility Room - 2.57m x 2.01m (8'5 x 6'7) - Double glazed door to side aspect. Recessed "Velux" roof light window. Radiator. "Belfast" style sink with mixer taps. Range of base and eye level units with wooden worktops over. Plumbing for dishwasher. Space for dryer. Recess spotlights. Tiled flooring. Door to W.c. Double doors to pantry style cupboard.
W.C - W.c. Washbasin. Extractor fan. Radiator. Tiled flooring.
Family Room - 5.03m x 3.23m (16'6 x 10'7) - Double glazed windows to both side and rear aspects. Two "Velux" rooflight windows to ceiling. Double glazed "French" doors to rear aspect. Tiled flooring with underfloor heating. Radiator. Vaulted ceiling.
First Floor -
Landing - Internal doors to all first floor accommodation. Double glazed window to side aspect.
Bedroom One - 4.06m into bay x 3.23m (13'4 into bay x 10'7) - Double glazed walk in bay window to front aspect. Radiator. Fitted double wardrobe. Low level fitted cupboards to side of chimney breasts. Coving to ceiling.
Bedroom Two - 3.71m x 3.10m (12'2 x 10'2) - Double glazed window to rear aspect. radiator. Three fitted wardrobes with hanging space and shelving
Bedroom Three - 2.26m x 2.67m (7'5 x 8'9) - Double glazed window to rear aspect. Radiator.
Shower Room - Re-fitted shower suite with double walk in shower. W.C. Washbasin. "Chrome" heated towel rail. Contrasting carbon coloured floor and wall tiling. Extractor fan. Recessed spotlights.
Outside -
Front Garden - Double width block paved driveway with parking for six cars. Well maintained front lawn with retaining wall and pedestrian gate with steps to front door. Gated access leading to rear garden. Double barn style doors leading to garage.
Rear Garden - Beautiful South facing rear garden being circa 80ft in length. There is a block paved patio area that in turn leads to a well maintained and extensive lawned area with extensive flower and shrub borders. To the side is a further patio area that houses patio furniture. Towards the rear of the garden is a mature Willow tree that can over some shaded cover during those hot winter days. Again to there rear on the right hand side sits two timber sheds. Outside tap. Outside lighting. The garden is fully enclosed by fencing.
Garage - 5.74m x 3.07m (18'10 x 10'1) - Timber constructed shed with power and lighting. Two timber "Barn" style doors leading to front driveway. Internal door to office. Personal door to side aspect.
Office - Located at rear of garage. Power and lighting. Two windows to rear aspect.
Brochures
Green End, Gamlingay, SandyBrochure- COUNCIL TAXA payment made to your local authority in order to pay for local services like schools, libraries, and refuse collection. The amount you pay depends on the value of the property.Read more about council Tax in our glossary page.
- Band: D
- PARKINGDetails of how and where vehicles can be parked, and any associated costs.Read more about parking in our glossary page.
- Garage,Driveway
- GARDENA property has access to an outdoor space, which could be private or shared.
- Yes
- ACCESSIBILITYHow a property has been adapted to meet the needs of vulnerable or disabled individuals.Read more about accessibility in our glossary page.
- Ask agent
Energy performance certificate - ask agent
Green End, Gamlingay, Sandy
NEAREST STATIONS
Distances are straight line measurements from the centre of the postcode- Sandy Station4.1 miles
- Biggleswade Station5.5 miles
About the agent
Latcham Dowling Estate Agents, St. Neots
Suite 11-12, The Knowledge Centre, Wyboston Lakes Wyboston, St. Neots, MK44 3AL

At Latcham Dowling we are obsessed with delivering outstanding customer service, whilst upholding our three core principles of Honesty, Transparency and Communication.
Thinking of buying or selling in St Neots or the surrounding areas, then we are here to help. Whether it's your first time in the property market or you're a veteran of buying and selling, our 50 years of combined experience are at your service.
If you are selling a property, our absolute focus is to find you the pe
Notes
Staying secure when looking for property
Ensure you're up to date with our latest advice on how to avoid fraud or scams when looking for property online.
Visit our security centre to find out moreDisclaimer - Property reference 33250553. The information displayed about this property comprises a property advertisement. Rightmove.co.uk makes no warranty as to the accuracy or completeness of the advertisement or any linked or associated information, and Rightmove has no control over the content. This property advertisement does not constitute property particulars. The information is provided and maintained by Latcham Dowling Estate Agents, St. Neots. Please contact the selling agent or developer directly to obtain any information which may be available under the terms of The Energy Performance of Buildings (Certificates and Inspections) (England and Wales) Regulations 2007 or the Home Report if in relation to a residential property in Scotland.
*This is the average speed from the provider with the fastest broadband package available at this postcode. The average speed displayed is based on the download speeds of at least 50% of customers at peak time (8pm to 10pm). Fibre/cable services at the postcode are subject to availability and may differ between properties within a postcode. Speeds can be affected by a range of technical and environmental factors. The speed at the property may be lower than that listed above. You can check the estimated speed and confirm availability to a property prior to purchasing on the broadband provider's website. Providers may increase charges. The information is provided and maintained by Decision Technologies Limited. **This is indicative only and based on a 2-person household with multiple devices and simultaneous usage. Broadband performance is affected by multiple factors including number of occupants and devices, simultaneous usage, router range etc. For more information speak to your broadband provider.
Map data ©OpenStreetMap contributors.





