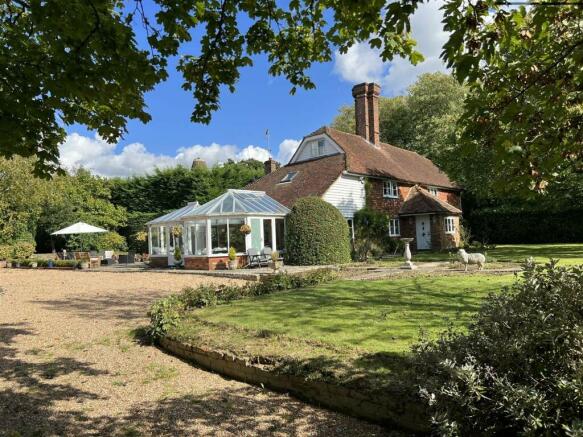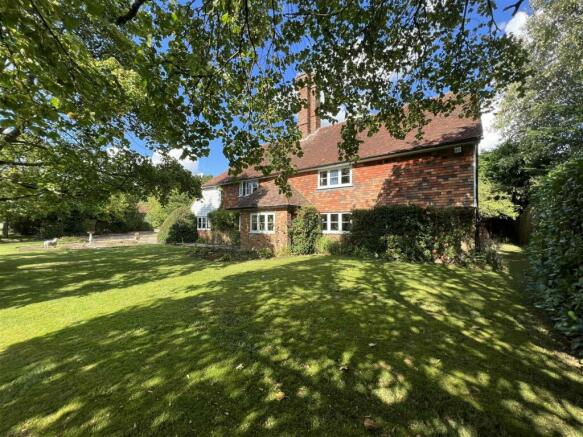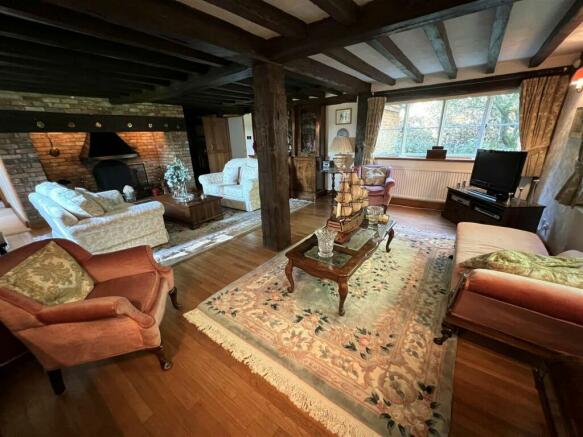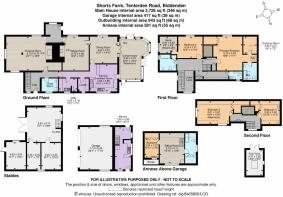Tenterden Road, Biddenden, Ashford

- PROPERTY TYPE
Farm House
- BEDROOMS
5
- BATHROOMS
2
- SIZE
Ask agent
- TENUREDescribes how you own a property. There are different types of tenure - freehold, leasehold, and commonhold.Read more about tenure in our glossary page.
Freehold
Key features
- DRAWING ROOM, SITTING ROOM, DINING ROOM
- CONSERVATORY, STUDY / FIFTH BEDROOM
- KITCHEN/BREAKFAST ROOM, LARDER, UTILITY ROOM, CLOAK ROOM
- MASTER BEDROOM WITH DRESSING ROOM AND EN-SUITE BATHROOM
- THREE FURTHER BEDROOMS AND A FAMILY BATHROOM
- DETACHED BRICK OUTBUILDING WITH DOUBLE GARAGE
- TWO STOREY SELF-CONTAINED ANNEXE
- BARN/STABLE BLOCK WITH ATTIC COVER
- AN ALL-WEATHER SURFACE TENNIS COURT
- LANDSCAPED GARDENS AND GROUNDS OF AROUND 3.5 ACRES
Description
NESTLED IN A TRANQUIL AND RURAL SETTING WITH FAR REACHING COUNTRYSIDE VIEWS THIS STUNNING FOUR BEDROOMED GRADE II LISTED FARMHOUSE ENJOYS PLENTIFUL CHARM AND CHARACTER THROUGHOUT.
MAIN HOUSE
RECEPTION HALL, DRAWING ROOM, SITTING ROOM, DINING ROOM, CONSERVATORY, STUDY/FIFTH BEDROOM, KITCHEN/BREAKFAST ROOM, LARDER, UTILITY ROOM, CLOAKROOM, REAR PORCH/BOOT ROOM, MASTER BEDROOM WITH DRESSING ROOM AND EN-SUITE BATHROOM, THREE FURTHER BEDROOMS AND A FAMILY BATHROOM.
OUTSIDE
DETACHED BRICK OUTBUILDING WITH DOUBLE GARAGE AND TWO STOREY SELF-CONTAINED ANNEXE WITH PLANNING CONSCENT TO REFURBISH WITH GROUND FLOOR OPEN PLAN LIVING AREA AND LARGE MASTER BEDROOM/ ENSUITE ON THE FIRST FLOOR. THERE IS ALSO A BARN/STABLE BLOCK WITH ATTIC OVER, AN ALL-WEATHER SURFACE TENNIS COURT, LANDSCAPED GARDENS AND GROUNDS OF AROUND 3.5 ACRES.
DESCRIPTION
This exceptional and substantial picturesque Farmhouse has been in the same ownership for some thirty years and during such time has been a cherished family home. Surrounded by beautiful countryside with land and paddocks equating to approximately 3.5 acres, Shorts Farm offers an abundance of charming character features including exposed timbers, panelled Oak walls and Inglenook fireplaces. Cleverly combining contemporary with old this exceptional property provides bright, spacious, and versatile living accommodation which is arranged over three floors. Outside, the extensive well-maintained grounds enjoy countryside views and incorporate an enclosed all-weather surface tennis court, stable block and a large detached brick built outbuilding providing a double garage and a two storey self-contained annexe with planning permission to renovate.
LOCATION
Shorts Farm is situated on the periphery of the charming Wealden village of Biddenden in the High Weald Area of Outstanding Natural Beauty and
dominates a desirable setting with wonderful views over its own gardens and grounds. Biddenden village boasts character with its pavements of Bethersden marble and offers plentiful amenities including a church, tea rooms, village shop and Post Office, pubs, and restaurants. The market towns of Cranbrook and Tenterden, with their tree-line high streets, are easily accessible by car and provide a wide range of specialist shops, boutiques, supermarkets, and restaurants. Tenterden, is also home to the East Sussex Steam Railway. A more comprehensive range of facilities is available at the larger centres of Royal Tunbridge Wells and Ashford. There is an excellent choice of schools in the area in both the private and state sectors and this property is fortunate to fall within the sought after Cranbrook School Catchment Area. Headcorn mainline railway station is about six miles away and offers a regular service to London. Leisure activities in the surrounding area include horse riding and walking in nearby Hempsted Forest, golf at a number of courses including Biddenden, Tenterden, Cranbrook and Rye, walking and off-road cycling at Bedgebury Pinetum, fishing and sailing at Bewl Water Reservoir and on the South Coast.
Mainline rail services to London run from Headcorn (6 miles) or Staplehurst (8.7 miles), with a high-speed train service from Ashford to London St Pancras in about 37 minutes.
There is an excellent range of schools in the area in both the state and private sectors at primary and secondary level. Primary schools include Benenden, Sissinghurst and John Mayne in Biddenden. Local comprehensive schools include Homewood School in Tenterden. Shorts Farm is situated within the Cranbrook School Catchment Area and there are various independent schools including Dulwich Preparatory School in Cranbrook, Saint Ronans and Marlborough House in Hawkhurst and Benenden Girls School.
Motorway links: The M25 via the A21 can be accessed at J5 and the M20 via J8, providing links to Gatwick and Heathrow airports and other motorways.
Biddenden village 2 miles. Tenterden 3 miles. Cranbrook 5 miles. Headcorn station 6 miles (London Bridge from 56 minutes). Ashford International 14 miles (London St Pancras).
The exceptional accommodation comprises:
RECEPTION HALL
Welcoming double height reception hall with galleried landing over.
DRAWING ROOM
Triple aspect. Feature Inglenook fireplace. Spacious with a wealth of exposed timbers and stonework, Oak strip flooring.
SITTING ROOM
Feature Inglenook fireplace with wood burning stove. Exposed timbers and stonework. Window to front. Fitted carpeting.
DINING ROOM
Oak-panelled walls. Exposed timbers. Window to front. Oak strip flooring. Double doors opening to conservatory.
CONSERVATORY
Vaulted glazed ceiling and two sets of French doors to garden.
KITCHEN/BREAKFAST ROOM
Range of wall and base units. Fitted Aga and Range. Walk-in larder. Large space for informal dining area. Window to rear. Tiled flooring.
UTILITY ROOM
Ample space for household appliances. Window to rear. Tiled flooring.
CLOAKROOM
Hand wash basin. WC. Part tiled walls. Tiled flooring. Opaque window to rear.
STAIRCASE/ FIRST FLOOR GALLERIED LANDING
MASTER BEDROOM
Spacious principal bedroom with quality features. Exposed timbers and stonework. Walk-in dressing room. Stylish ensuite. Built-in storage. Window to front. Fitted carpeting.
SHOWER ROOM
Enclosed shower cubicle. Tiled walls and floor. Pedestal sink. WC. Towel radiator. Window to rear.
BEDROOM TWO
Generous double. Exposed timbers. Window to front. Fitted carpeting. Door to inter-connecting study/fifth bedroom.
STUDY/FIFTH BEDROOM
Exposed timbers. Window to side. Fitted carpeting.
FAMILY BATHROOM
Panelled bath. Vanity unit with hand wash basin atop. WC. Towel radiator. Tiled walls and floor. Window to side.
SECOND FLOOR LANDING
BEDROOM THREE
Spacious and bright. Double aspect. Vaulted ceiling. Built-in storage. Fitted carpeting.
BEDROOM FOUR
Vaulted ceiling. Built-in storage. Window to side. Fitted carpeting.
OUTSIDE
Approaching the property via double five-bar gates over a gravelled driveway with turning circle which gives access to a substantial detached brick-built outbuilding comprising a double garage and a self-contained annexe with a spacious ground floor fitted kitchen with stairs to a generous sitting room, a bedroom with built in storage and a bathroom. NB: Planning consent has been granted for an open plan living/dining area on the ground floor and on the first floor a large master bedroom with ensuite.
The attractive garden envelopes the property and features areas of level lawn combined with a wide range of mature trees and shrubs, an enclosed all-weather tennis court and a paved terrace, ideal for al fresco dining with family and friends, together with a large barn/stable block with attic space atop, the whole enjoying far-reaching views over the property’s land and paddocks and surrounding countryside. In total around 3.5 acres.
The land lends itself to possible equestrian use with the large former stable block that is still there.
ENERGY PERFORMANCE RATING
EPC Rating: F
SERVICES
Mains water and electricity. Oil-fired central heating. Private drainage.
MONEY LAUNDERING REGULATIONS
Intending purchasers will be asked to produce identification documentation at a later stage and we would ask for your co-operation in order that there will be no delay in agreeing the sale.
These details have been prepared to comply with the 1991 Property Misdescriptions Act. Great care has been taken to be as accurate as is realistic. Please note that it should not be assumed that any fixtures or fittings are automatically included within the sale of this property. None of the services, fittings or appliances within the property have been tested by the Agent and, therefore, prospective purchasers should satisfy themselves that any of the aforesaid mentioned in the Sales Particulars are in working order. All measurements are approximate, and these details are intended for guidance only and cannot be incorporated in any contract.
Brochures
Brochure 1- COUNCIL TAXA payment made to your local authority in order to pay for local services like schools, libraries, and refuse collection. The amount you pay depends on the value of the property.Read more about council Tax in our glossary page.
- Band: G
- PARKINGDetails of how and where vehicles can be parked, and any associated costs.Read more about parking in our glossary page.
- On street
- GARDENA property has access to an outdoor space, which could be private or shared.
- Yes
- ACCESSIBILITYHow a property has been adapted to meet the needs of vulnerable or disabled individuals.Read more about accessibility in our glossary page.
- Ask agent
Tenterden Road, Biddenden, Ashford
NEAREST STATIONS
Distances are straight line measurements from the centre of the postcode- Pluckley Station6.6 miles
About the agent
Radfords Estate Agents, Staplehurst
The Estate Office, Crampton House, High Street, Staplehurst, Kent, TN12 0AU

Radfords Estate Agents establised 25 years ago, offer unsurpassed professional services to clients and purchasers alike. Serving the Weald of Kent in particular the villages of Staplehurst, Marden, Frittenden, Sissinghurst, Cranbrook and Goudhurst over a 25 mile radius.
Radfords offer a second to none full comprehensive sales service, 25 years of local knowledge and staffed by local people, specialising in the sales of local property development, period properties and in particular con
Industry affiliations



Notes
Staying secure when looking for property
Ensure you're up to date with our latest advice on how to avoid fraud or scams when looking for property online.
Visit our security centre to find out moreDisclaimer - Property reference S874356. The information displayed about this property comprises a property advertisement. Rightmove.co.uk makes no warranty as to the accuracy or completeness of the advertisement or any linked or associated information, and Rightmove has no control over the content. This property advertisement does not constitute property particulars. The information is provided and maintained by Radfords Estate Agents, Staplehurst. Please contact the selling agent or developer directly to obtain any information which may be available under the terms of The Energy Performance of Buildings (Certificates and Inspections) (England and Wales) Regulations 2007 or the Home Report if in relation to a residential property in Scotland.
*This is the average speed from the provider with the fastest broadband package available at this postcode. The average speed displayed is based on the download speeds of at least 50% of customers at peak time (8pm to 10pm). Fibre/cable services at the postcode are subject to availability and may differ between properties within a postcode. Speeds can be affected by a range of technical and environmental factors. The speed at the property may be lower than that listed above. You can check the estimated speed and confirm availability to a property prior to purchasing on the broadband provider's website. Providers may increase charges. The information is provided and maintained by Decision Technologies Limited. **This is indicative only and based on a 2-person household with multiple devices and simultaneous usage. Broadband performance is affected by multiple factors including number of occupants and devices, simultaneous usage, router range etc. For more information speak to your broadband provider.
Map data ©OpenStreetMap contributors.




