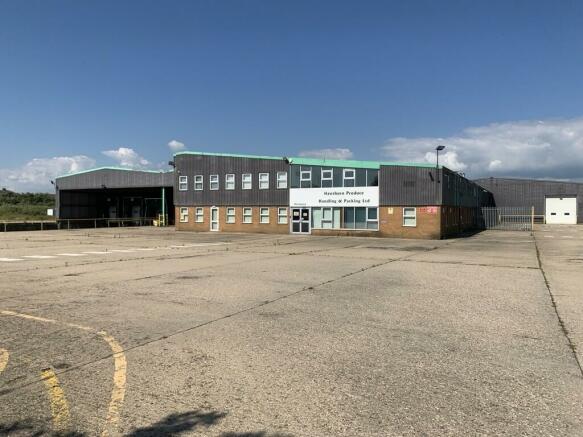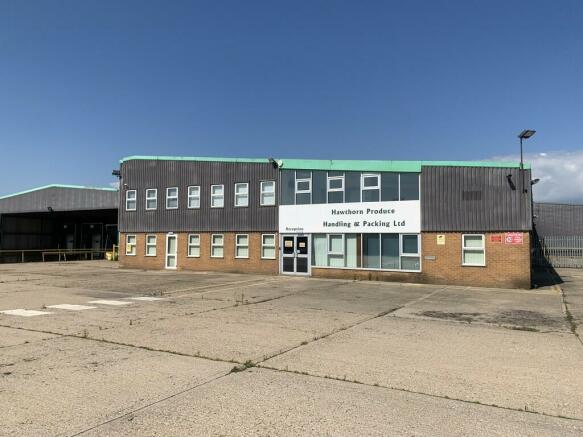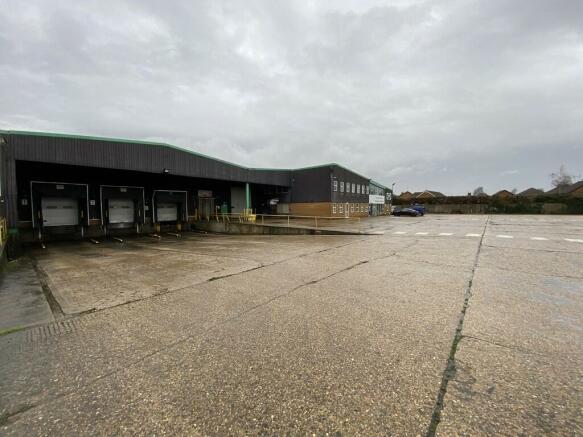Commercial Premises, Hawthorn Bank, Spalding, PE11 1JJ
- SIZE AVAILABLE
44,591 sq ft
4,143 sq m
- SECTOR
Distribution warehouse to lease
Lease details
- Lease available date:
- Ask agent
Description
LOCATION
** Approximately 44,591 sq.ft.(4,142m²) Gross Internal Floor Area of Packhouse, Coldstores and Offices Plus Plant Rooms - Rent subject to VAT - Site Area Approximately 3 Acres - Convenient Location to the A16 **
The property has until recently operated as a Fresh produce Packing Facility and includes the opportunity for temperature controlled and ambient storage facilities. It is sited on the south side of Spalding and extends to approximately 3 Acres. The position provides easy access via the A16, to the south via the A1, and A17 and to the A1 connection at Newark to the west and East Anglia to the east. The property is well located and within easy reach of the following centres:
- Boston (16 miles)
- Sleaford (23 miles)
- Grantham (28 miles)
- Stamford (21 miles)
- Peterborough (21 miles)
- Newark (42 miles)
- Grimsby (61 miles)
- London (105 miles) (all mileages quoted are approximate)
DESCRIPTION
The main areas of the property comprise:
SITE: Approximately 3 Acres
PACKHOUSE / COLD STORES: 3,168.6m² 34,107 sq.ft. GIA
GROUND FLOOR OFFICES / FACILITIES BLOCK: 590 m² 6,350 sq.ft. GIA
FIRST FLOOR OFFICES: 384.1m² 4,134 sq.ft. GIA
_____________________________
TOTAL: 4,142 m² 44,591 sq.ft.
Plus Plant rooms
The buildings are of steel portal frame construction, with part brick / composite sheet walls and roof. The floors are concrete, and the buildings have fluorescent lights throughout. The older parts of the Packhouse buildings have Polystyrene white wall panels, with newer parts having Rockwool panels. The offices and amenities block provides substantial office accommodation, as well as canteen and toilet facilities and links to the main warehouse areas.
EXTERNALLY
The main site is securely fenced and has double steel security gates, and flood lights to all outside areas. Ther site has a concrete approach roadway, and concreted areas to the front of the buildings and offices provide ample access and good manoeuvring areas for HGVs. There is a large area of concreted yard to the rear of the main buildings and a hard surfaced/ grassed areas beyond. A private drainage system is located in the rear of the site.
ACCOMMODATION
ACCOMMODATION
GROUND FLOOR OFFICES, comprising Reception, Board Room, various offices, WC´s
FIRST FLOOR OFFICES, comprising Main Open Plan offices, Front Offices, Open Plan Rear Offices and further WC facilities
AMENITIES AREA comprising Canteen, Lockers, Changing Rooms
PACKHOUSE - Doors off to QC area, Printroom, Cold Stores and Goods In and Despatch
BOILER/PLANT ROOM New gas boiler, and Hot Water System
COLD STORES comprising 6 Cold Stores - most racked - and temperature controlled to 1C
PACKAGING STORE LEADING TO FORKLIFT CHARGING AND SIDE DESPATCH
MAIN DESPATCH - also temperature controlled to 4C and White Walled, with 3 sunken loading bays and 1 level loading bay, Further level loading bay.
SERVICES
We understand there is a 400Kva electric supply to the site (single and three phase), and gas and mains water are also connected to the property.
TERMS
3 year lease term. The lease will be contracted out of the Security Provisions of the Landlord & Tenant Act.
OUTGOINGS
Rateable Value: £155,000 (2023 Rating List) Interested parties are advised to contact South Holland District Council regarding the precise amount of Business Rates payable on .
LEGAL COSTS
Each party will be responsible for their own legal costs.
PLANNING
PLANNING CONSENT: We understand that use of the site as a Packhouse facility is an established use, and a further Temporary Planning consent for an extension to the Cold store was also granted in 2021 but
has not yet been implemented.
OTHER
GUIDE RENT: £160,000 per annum plus VAT as a whole - payable quarterly in advance.
The tenant will be responsible for all internal and external repairs and decorations. A photographic Schedule of Condition will be prepared at the commencement of the tenancy.
The reasonable buildings insurance premium will be reimbursed by the tenant to the landlord.
USE
Packing, Storage and Distribution - Other uses may also be considered, subject to seeking formal Planning Consent, but
the proposed use of the property will be subject to the Landlord´s consent in the normal way.
PLEASE NOTE: The Landlord will require the usual Bank, Accountant´s and Trade references and will require a security deposit equating to one quarter´s rent.
VIEWING
Viewings are to be arranged by prior appointment. We make every effort to produce accurate and reliable details but if there are any particular points you would like to discuss prior to making your inspection, please contact our office. We suggest you contact us to check the availability of this property prior to travelling to the area in any case.
Energy Performance Certificates
EPC 1Brochures
Commercial Premises, Hawthorn Bank, Spalding, PE11 1JJ
NEAREST STATIONS
Distances are straight line measurements from the centre of the postcode- Spalding Station0.8 miles
Founded in 1770, R Longstaff & Co is one of the oldest and most well-known firms of Estate Agents and Chartered Surveyors in South Lincolnshire. We pride ourselves on providing a quality service benefiting from traditional, professional values combined with a modern and dynamic approach. Our in-depth knowledge of the area ensures that we are at the forefront of the commercial property market.
We offer a comprehensive service from our offices located in Spalding, Bourne and Grantham, and
Notes
Disclaimer - Property reference 101505014919. The information displayed about this property comprises a property advertisement. Rightmove.co.uk makes no warranty as to the accuracy or completeness of the advertisement or any linked or associated information, and Rightmove has no control over the content. This property advertisement does not constitute property particulars. The information is provided and maintained by Longstaff Chartered Surveyors, Spalding. Please contact the selling agent or developer directly to obtain any information which may be available under the terms of The Energy Performance of Buildings (Certificates and Inspections) (England and Wales) Regulations 2007 or the Home Report if in relation to a residential property in Scotland.
Map data ©OpenStreetMap contributors.




