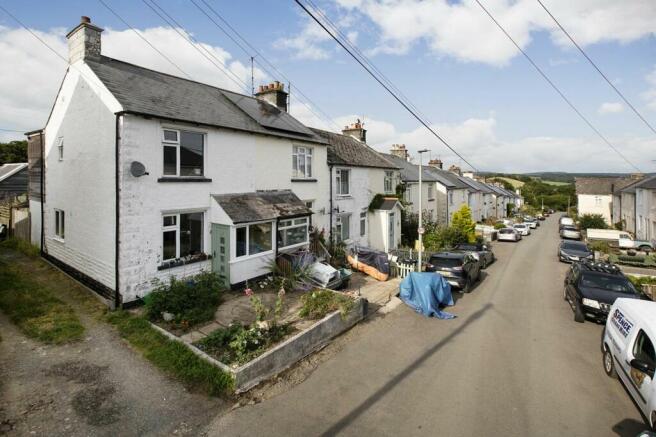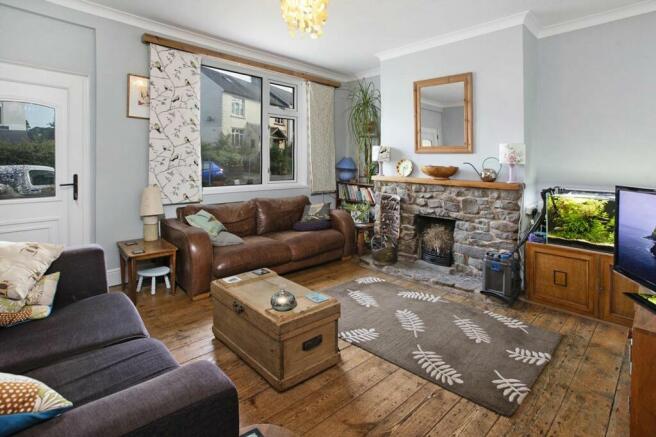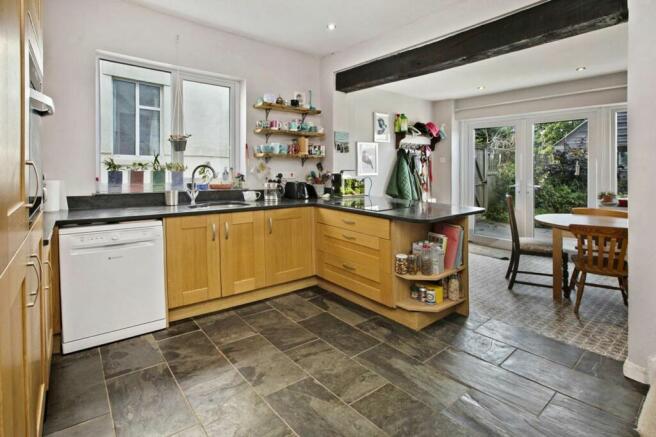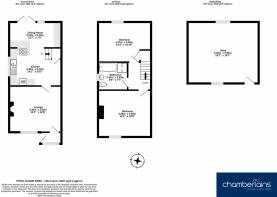Teign Village, Bovey Tracey, TQ13

- PROPERTY TYPE
End of Terrace
- BEDROOMS
2
- BATHROOMS
1
- SIZE
775 sq ft
72 sq m
- TENUREDescribes how you own a property. There are different types of tenure - freehold, leasehold, and commonhold.Read more about tenure in our glossary page.
Freehold
Key features
- Semi Detached House in Idyllic Village Location
- Living Room
- Kitchen / Dining Room
- Two Double Bedrooms
- Bathroom
- Rear Garden and Workshop
- On Street Parking
- Tenure: Freehold / EPC Rating: D
Description
STEP INSIDE:
The front porch serves as a practical area for removing shoes and boots before stepping into the spacious lounge, which features wooden floors and neutral décor that complement the property's countryside ambiance. Additionally, there is an open fireplace with a stone surround, hearth, and wooden mantel. A large window to the front, allows for ample natural light. A doorway connects to the open-plan kitchen and dining area, equipped with abundant cupboards and natural slate, work surfaces, a built-in electric hob, and an eye-level oven, with space for several appliances. The dining area, featuring French doors, opens out to the rear garden, offering an ideal setting for entertainment or relaxation amidst the countryside views.
An angled staircase ascends to the first-floor landing, where two double bedrooms are located, one with a built-in cupboard, alongside the bathroom, which includes a panelled bath, shower cubicle (including alcoves with hand-crafted mosaic backings) WC, and stone hand basin.
This home is cosy and inviting for those looking for a perfect first home or for those wishing to re locate to the countryside.
ROOM MEASUREMENTS:
Lounge: 4.30m x 3.80m (14’1” x 12’6”)
Kitchen: 4.30m x 3.13m (14’1” x 10’3”)
Dining Room: 4.15m x 2.13m (13’7” x 7’0”)
Bedroom: 4.36m x 3.85m (14’4” x 12’8”)
Bedroom: 4.37m x 3.30m (14’4” x 10’10”)
Bathroom: 2.44m x 2.30m (8’0” x 7’7”)
Shed/Workshop: 5.84mx 5.05m (19’2” x 16’7”)
USEFUL INFORMATION:
Teignbridge District Council
Council Tax Band B. (£1841.29 p.a 2024/25)
EPC Rating: D
Services: Mains electric and mains drainage (SWW). No mains gas in Teign Village. Private water treatment works run and owned by residents. Cost of water and maintenance to treatment works £240pa for single occupancy, up to £370pa for multiple occupancy.
Boiler is Oil Fired Boiler (9 years old) Serviced in Jan 2024 - Oil tank in rear garden.
Tenure: Freehold
SELLERS INSIGHT:
"I have loved living here for the past 13 years. It's a great place for nature lovers (there's a housemartin nest in the eves, and glow worms up the lane), with beautiful views all around. There's also a real community feel here, with the allotments, social club and football pitch. I'm moving away for personal reasons, but I hope the next resident will be as happy here as I have been."
EPC Rating: D
Garden
STEP OUTSIDE:
The front features a paved patio adorned with colourful flower beds and borders. A wooden gate on the side grants access to the rear garden. Beyond the patio doors, at the rear, lies a paved seating area, with a path that winds its way to the concrete-floored, powered workshop/shed. This has the bonus of a mezzanine floor for additional storage above. The garden is a tapestry of shrubs, plants, and bushes, offering a sanctuary for wildlife and birds. With the garden abutting allotment plots, it exudes an authentic countryside ambiance.
Parking - On street
Brochures
Brochure 1- COUNCIL TAXA payment made to your local authority in order to pay for local services like schools, libraries, and refuse collection. The amount you pay depends on the value of the property.Read more about council Tax in our glossary page.
- Band: B
- PARKINGDetails of how and where vehicles can be parked, and any associated costs.Read more about parking in our glossary page.
- On street
- GARDENA property has access to an outdoor space, which could be private or shared.
- Private garden
- ACCESSIBILITYHow a property has been adapted to meet the needs of vulnerable or disabled individuals.Read more about accessibility in our glossary page.
- Ask agent
Teign Village, Bovey Tracey, TQ13
NEAREST STATIONS
Distances are straight line measurements from the centre of the postcode- Newton Abbot Station6.3 miles
About the agent
Established in 1998, Chamberlains has swiftly earned a reputation as a respected and leading estate agency in the Teignbridge area of South Devon. With our trio of strategically situated offices in Newton Abbot, Teignmouth, and Bovey Tracey, we're always ready to provide dedicated, localised service.
Our aim at Chamberlains goes beyond facilitating property transactions. We pride ourselves on offering comprehensive, bespoke service, spanning both residential sales and lettings across So
Industry affiliations



Notes
Staying secure when looking for property
Ensure you're up to date with our latest advice on how to avoid fraud or scams when looking for property online.
Visit our security centre to find out moreDisclaimer - Property reference ea6153a2-a7e8-4755-8f07-6537e9c3f1dd. The information displayed about this property comprises a property advertisement. Rightmove.co.uk makes no warranty as to the accuracy or completeness of the advertisement or any linked or associated information, and Rightmove has no control over the content. This property advertisement does not constitute property particulars. The information is provided and maintained by Chamberlains, Bovey Tracey. Please contact the selling agent or developer directly to obtain any information which may be available under the terms of The Energy Performance of Buildings (Certificates and Inspections) (England and Wales) Regulations 2007 or the Home Report if in relation to a residential property in Scotland.
*This is the average speed from the provider with the fastest broadband package available at this postcode. The average speed displayed is based on the download speeds of at least 50% of customers at peak time (8pm to 10pm). Fibre/cable services at the postcode are subject to availability and may differ between properties within a postcode. Speeds can be affected by a range of technical and environmental factors. The speed at the property may be lower than that listed above. You can check the estimated speed and confirm availability to a property prior to purchasing on the broadband provider's website. Providers may increase charges. The information is provided and maintained by Decision Technologies Limited. **This is indicative only and based on a 2-person household with multiple devices and simultaneous usage. Broadband performance is affected by multiple factors including number of occupants and devices, simultaneous usage, router range etc. For more information speak to your broadband provider.
Map data ©OpenStreetMap contributors.




