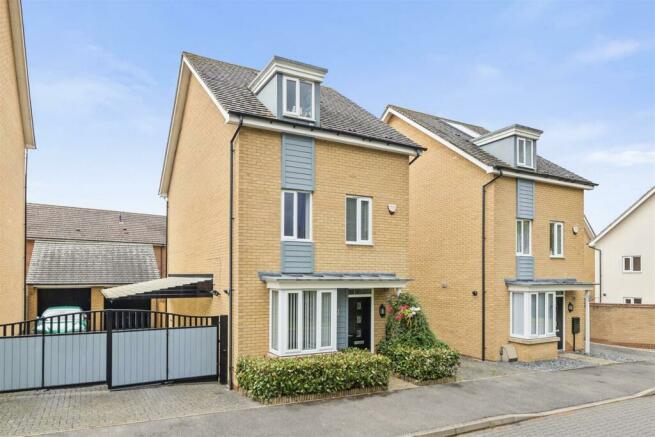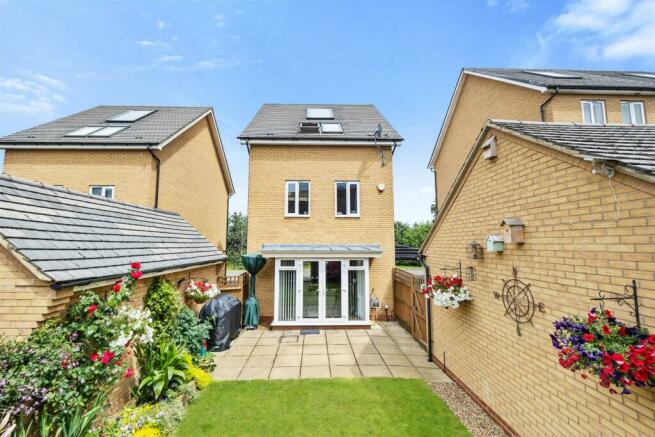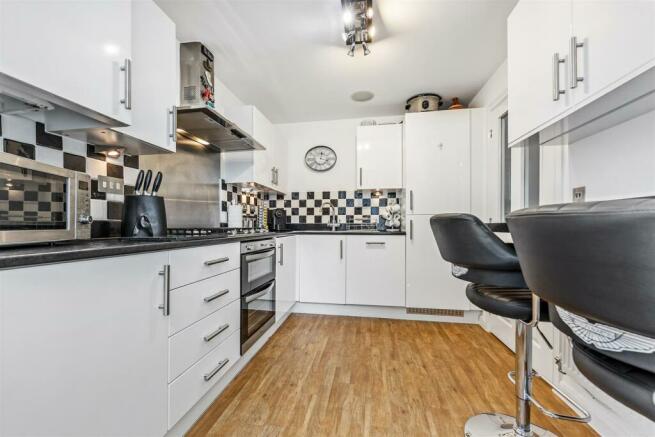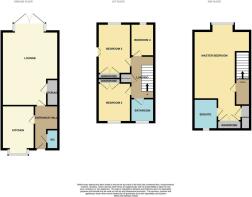
Wilkinson Crescent, Wolverton, Milton Keynes

- PROPERTY TYPE
Detached
- BEDROOMS
4
- BATHROOMS
2
- SIZE
Ask agent
- TENUREDescribes how you own a property. There are different types of tenure - freehold, leasehold, and commonhold.Read more about tenure in our glossary page.
Freehold
Key features
- Impressive Three-Storey Detached
- Well-Proportioned Throughout
- Immaculately Presented
- Showpiece Main Bedroom
- Bespoke Fitted Wardrobes
- Electric Gated Driveway
- Garage
- Walking Distance To Local Amenities
Description
This impressive, well-kept three-storey detached residence, situated in a popular and established residential location within walking distance to Wolverton's amenities, boasts generous proportions throughout. It features four bedrooms – an exceptionally large main bedroom with a spacious en suite, an integrated sound system, a garage, electric gates, and a well-proportioned established garden with an extended patio and separate decking area, making it a unique and desirable property!
Entrance Hall - The entrance through the front door leads into the inviting entrance hall, with access to a ground-floor WC and stairs leading up to the first-floor landing.
Living/Dining Room - 4.99 x 4.58 (16'4" x 15'0") - The impressive living/dining room offers a generous space for a variety of furniture arrangements. It features bay doors to the rear elevation, providing ample natural light and a seamless connection to the outdoor area.
Kitchen/Breakfast Room - 3.10 x 2.44 (10'2" x 8'0") - Kitchen/breakfast room comprising Karndean flooring, a host of eye and base-level fitted units, work surfaces, a separate breakfast bar, a stainless steel one-and-a-half bowl sink with a Franke 4-way boiling and filtered cold water tap, an electric double oven, a five-ring gas hob with extractor over, an integrated washer / dryer machine, dishwasher, and fridge/freezer. The kitchen has ceiling-mounted speakers and a control pad as part of the integrated sound system.
Cloakroom - Two-piece suite.
First Floor Landing - The first-floor landing has access to three bedrooms, a family bathroom, an airing cupboard, and stairs leading to the second-floor landing.
Bedroom Two - 3.21 x 2.53 (10'6" x 8'3") - A spacious second bedroom, with fitted wardrobes, is situated on the first floor. It has a window to the front elevation, which injects natural light.
Bedroom Three - 3.74 x 2.52 (12'3" x 8'3") - Two further bedrooms are located on the first floor. The third bedroom is a spacious double with fitted wardrobes.
Family Bathroom - The family bathroom has ceramic tiled flooring and part walls, a towel rail, and a white three-piece suite, which includes a low-level WC, a wash hand basin, and an enclosed bath with a fitted shower.
Bedroom Four - 2.72 x 1.95 (8'11" x 6'4") - The fourth bedroom is currently used as a home office. It also has ceiling-mounted speakers and a control pad as part of the integrated sound system.
Second Floor - Access to main bedroom.
Bedroom One - 5.72 x 4.59 (18'9" x 15'0") - The property's showpiece is the main bedroom and en suite shower room, which occupies the entire top floor and has ceiling-mounted speakers, a control pad and an iPod dock / Bluetooth link as part of the integrated sound system. Skylight windows flood the room with natural light. Access to part-boarded large attic with a fitted telescopic ladder and fitted lighting is accessible from the main bedroom.
Dressing Area - 2.20 x .1.22 (7'2" x .4'0") - There are several cleverly fitted wardrobes with illuminated hanging rails and a separate LED-illuminated shelving unit.
Ensuite - The en suite comprises ceramic tiled flooring and walls, a low-level WC, a wash hand basin, a double-width shower with a fitted shower over, a heated towel rail and a ceiling-mounted speaker with a control pad as part of the integrated sound system.
Rear Garden - Enclosed garden with patio and decked area, mainly laid to lawn. Gated side access.
Driveway - A neat frontage with a hard-standing block-paved driveway to the side elevation has a house-wall-mounted carport canopy and is fronted by remote-controlled, power-operated bi-fold gates, providing secure off-road parking for 2 vehicles.
Garage - A single garage with a remote-controlled up-and-over power-operated door benefits from power and light.
Disclaimer - The information given in these particulars is intended to help you decide whether you wish to view this property and to avoid wasting your time in viewing unsuitable properties. We have tried to make sure that these particulars are accurate, but to a large extent we have to rely on what the seller tells us about the property and measurement are there for an indication of size only and not to be taken as exact measurements. We do not check every single piece of information ourselves as the cost of doing so would be prohibitive and we do not wish to unnecessarily add to the cost of moving house. Once you find the property you want to buy, you will need to carry out more investigations into the property than it is practical or reasonable for an estate agent to do when preparing sales particulars. For example, we have not carried out any kind of survey of the property to look for structural defects and would advise any homebuyer to obtain a surveyors report before exchanging contracts. If you do not have your own surveyor, we would be pleased to recommend one. We have not checked whether any equipment in the property (such as central heating) is in working order and would advise homebuyers to check this. You should also instruct a solicitor to investigate all legal matters relating to the property (e.g. title, planning permission etc) as these are specialist matters in which estate agents are not qualified. Your solicitor will also agree with the seller what items (e.g. carpets, curtains etc) will be included in the sale.
Epc & Council Tax Band - EPC: TBC (previously B) Tax Band: E.
Brochures
Wilkinson Crescent, Wolverton, Milton KeynesBrochure- COUNCIL TAXA payment made to your local authority in order to pay for local services like schools, libraries, and refuse collection. The amount you pay depends on the value of the property.Read more about council Tax in our glossary page.
- Band: E
- PARKINGDetails of how and where vehicles can be parked, and any associated costs.Read more about parking in our glossary page.
- Yes
- GARDENA property has access to an outdoor space, which could be private or shared.
- Yes
- ACCESSIBILITYHow a property has been adapted to meet the needs of vulnerable or disabled individuals.Read more about accessibility in our glossary page.
- Ask agent
Energy performance certificate - ask agent
Wilkinson Crescent, Wolverton, Milton Keynes
NEAREST STATIONS
Distances are straight line measurements from the centre of the postcode- Wolverton Station0.9 miles
- Milton Keynes Central Station2.6 miles
- Bletchley Station5.7 miles
About the agent
Simpsons Property Experts has been created from a group of Northamptonshire?s most successful Sales and Lettings Estate Agents. Our group, founded in 1998 by Andrew Simpson and later joined by partner Mark Weekley has become a market leading agent with a proven track record of success. We are now expanding our network by partnering with property experts across the country.
Industry affiliations

Notes
Staying secure when looking for property
Ensure you're up to date with our latest advice on how to avoid fraud or scams when looking for property online.
Visit our security centre to find out moreDisclaimer - Property reference 33245840. The information displayed about this property comprises a property advertisement. Rightmove.co.uk makes no warranty as to the accuracy or completeness of the advertisement or any linked or associated information, and Rightmove has no control over the content. This property advertisement does not constitute property particulars. The information is provided and maintained by Simpson Property Experts, National. Please contact the selling agent or developer directly to obtain any information which may be available under the terms of The Energy Performance of Buildings (Certificates and Inspections) (England and Wales) Regulations 2007 or the Home Report if in relation to a residential property in Scotland.
*This is the average speed from the provider with the fastest broadband package available at this postcode. The average speed displayed is based on the download speeds of at least 50% of customers at peak time (8pm to 10pm). Fibre/cable services at the postcode are subject to availability and may differ between properties within a postcode. Speeds can be affected by a range of technical and environmental factors. The speed at the property may be lower than that listed above. You can check the estimated speed and confirm availability to a property prior to purchasing on the broadband provider's website. Providers may increase charges. The information is provided and maintained by Decision Technologies Limited. **This is indicative only and based on a 2-person household with multiple devices and simultaneous usage. Broadband performance is affected by multiple factors including number of occupants and devices, simultaneous usage, router range etc. For more information speak to your broadband provider.
Map data ©OpenStreetMap contributors.





