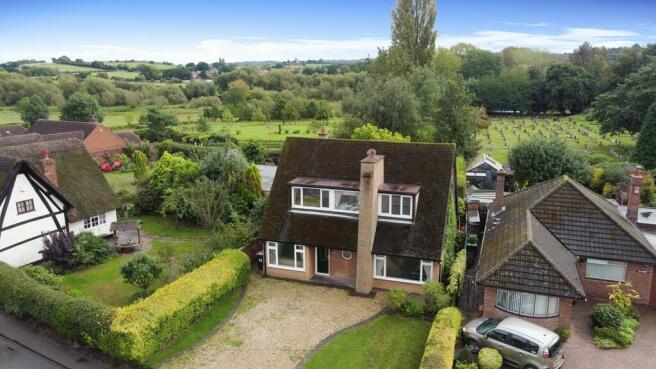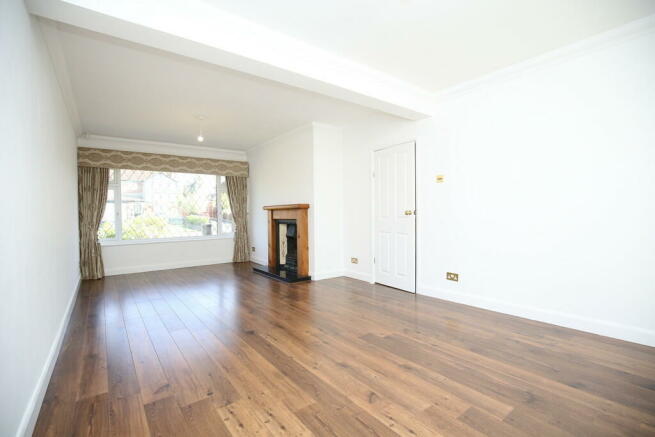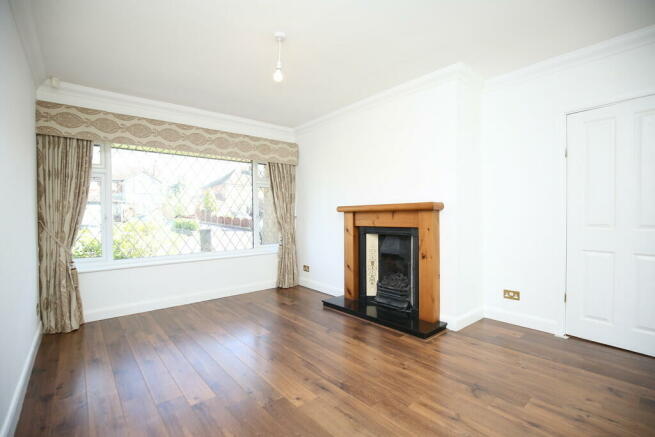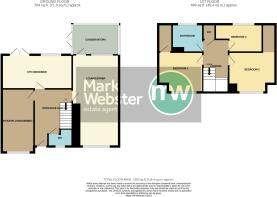High Street, Polesworth

Letting details
- Let available date:
- Now
- Deposit:
- £1,730A deposit provides security for a landlord against damage, or unpaid rent by a tenant.Read more about deposit in our glossary page.
- Min. Tenancy:
- Ask agent How long the landlord offers to let the property for.Read more about tenancy length in our glossary page.
- Let type:
- Long term
- Furnish type:
- Unfurnished
- Council Tax:
- Ask agent
- PROPERTY TYPE
Detached
- BEDROOMS
3
- BATHROOMS
1
- SIZE
Ask agent
Key features
- SUPERB FAMILY HOME
- IMPRESSIVE ENTRANCE HALL
- SPACIOUS LOUNGE
- MODERN KITCHEN
- OFFICE/PLAYROOM
- CONSERVATORY
- THREE BEDROOMS
- GOOD SIZED BATHROOM
- LARGE GARDENS
- GOOD SIZED DRIVEWAY
Description
Polesworth is a large village and civil parish in the North Warwickshire district of Warwickshire. It is situated close to the northern tip of Warwickshire, adjacent to the border with Staffordshire, 3 miles east of Tamworth, and 5 miles northwest of Atherstone.
IMPRESSIVE ENTRANCE HALL Having an opaque double glazed entrance door, laminated wooden effect flooring, double panelled radiator, single panelled radiator, superb exposed staircase leading off to the first floor landing and doors leading off to...
GUEST WC 6' 1" x 4' 5" maximum (1.85m x 1.35m) Attractive opaque double glazed circular window to front aspect, laminated wooden effect flooring, low level WC, corner wash basin and tiling to the splash back area.
LOUNGE/DINER 23' 1" x 11' 10" maximum (7.04m x 3.61m) (10'0" minimum width) Double glazed window to front aspect, stunning feature fireplace having an inset coal effect living flame gas fire with feature wooden surround, double panelled radiator, double glazed door giving access to the conservatory.
CONSERVATORY 11' 8" x 7' 8" (3.56m x 2.34m) Double panelled radiator, laminated wooden effect flooring, double glazed windows and roof with French doors leading out to the rear garden.
KITCHEN/DINER 17' 9" x 8' 7" (5.41m x 2.62m) Double glazed window to rear aspect, double glazed French doors leading out to the rear garden, tiled floor, double panelled radiator, wide range of Cream Gloss style base and eye level units, built in 3/4 height fridge and separate freezer, integrated dishwasher, space and point for a Range style gas cooker with a stainless steel splash back and extractor hood, recessed stainless steel sink, built in washing machine, tiled splash back areas.
OFFICE/PLAYROOM 16' 0" x 8' 2" (4.88m x 2.49m) A flexible room that could easily be used as a fourth bedroom if required having a double glazed window to front aspect, laminated wooden effect flooring and a double panelled radiator.
SPACIOUS FIRST FLOOR LANDING Access to the roof storage space, laminated wooden effect flooring, double glazed window to front aspect, door to the airing cupboard and further doors leading off to...
BEDROOM ONE 11' 6" x 12' 3" maximum (3.51m x 3.73m) Double glazed window to front aspect, single panelled radiator, double glazed window to side aspect and a door to a good sized storage cupboard.
BEDROOM TWO 12' 3" x 11' 9" maximum (3.73m x 3.58m) Double glazed window to front aspect, laminated wooden effect flooring, double glazed window to side aspect and a useful storage recess.
BEDROOM THREE 11' 7" x 7' 0" maximum (3.53m x 2.13m) (3'10" minimum depth) Double glazed window to rear aspect, laminated wooden effect flooring and a single panelled radiator.
FAMILY BATHROOM 7' 9" x 6' 9" (2.36m x 2.06m) Opaque double glazed window to rear aspect, tiled floor, chrome towel radiator, low level WC, wash basin with useful vanity storage beneath, bath with an electric shower over, shower screen, tiled walls and recessed LED ceiling down lights.
TO THE EXTERIOR The front garden is mainly laid to lawn with a long driveway providing ample off road parking with side gated access to the rear garden. The rear garden is an excellent size having a good size block paved patio, lawn, well established with a wide variety of shrubs and small trees, stunning colours and a delightful rear aspect.
COUNCIL TAX: We understand this property has been placed in Council Tax Band E. (This information is provided from the Council Tax Valuation List Website).
No fees apply but a holding deposit of £346 is required to secure this property.
We are part of the Property Ombudsman redress scheme and are NALS and a registered SAFEagent
- COUNCIL TAXA payment made to your local authority in order to pay for local services like schools, libraries, and refuse collection. The amount you pay depends on the value of the property.Read more about council Tax in our glossary page.
- Band: E
- PARKINGDetails of how and where vehicles can be parked, and any associated costs.Read more about parking in our glossary page.
- Off street
- GARDENA property has access to an outdoor space, which could be private or shared.
- Yes
- ACCESSIBILITYHow a property has been adapted to meet the needs of vulnerable or disabled individuals.Read more about accessibility in our glossary page.
- Ask agent
High Street, Polesworth
NEAREST STATIONS
Distances are straight line measurements from the centre of the postcode- Polesworth Station0.4 miles
- Wilnecote Station2.9 miles
- Tamworth Station3.3 miles
About the agent
Mark Webster & Company Estate Agents is a family run and owned business, located in a prominent position on the main Long Street in Atherstone town centre.
Mark has a wealth of experience in the Industry, over fourteen years, covering Atherstone, Tamworth and surrounding villages. He is able to offer advice and guidance on both Selling and Letting your property, he prides himself on his experience and success in helping people to achieve their goal.
Mark Webster & Company will o
Notes
Staying secure when looking for property
Ensure you're up to date with our latest advice on how to avoid fraud or scams when looking for property online.
Visit our security centre to find out moreDisclaimer - Property reference 100890012216. The information displayed about this property comprises a property advertisement. Rightmove.co.uk makes no warranty as to the accuracy or completeness of the advertisement or any linked or associated information, and Rightmove has no control over the content. This property advertisement does not constitute property particulars. The information is provided and maintained by Mark Webster Estate Agents, Atherstone. Please contact the selling agent or developer directly to obtain any information which may be available under the terms of The Energy Performance of Buildings (Certificates and Inspections) (England and Wales) Regulations 2007 or the Home Report if in relation to a residential property in Scotland.
*This is the average speed from the provider with the fastest broadband package available at this postcode. The average speed displayed is based on the download speeds of at least 50% of customers at peak time (8pm to 10pm). Fibre/cable services at the postcode are subject to availability and may differ between properties within a postcode. Speeds can be affected by a range of technical and environmental factors. The speed at the property may be lower than that listed above. You can check the estimated speed and confirm availability to a property prior to purchasing on the broadband provider's website. Providers may increase charges. The information is provided and maintained by Decision Technologies Limited. **This is indicative only and based on a 2-person household with multiple devices and simultaneous usage. Broadband performance is affected by multiple factors including number of occupants and devices, simultaneous usage, router range etc. For more information speak to your broadband provider.
Map data ©OpenStreetMap contributors.




