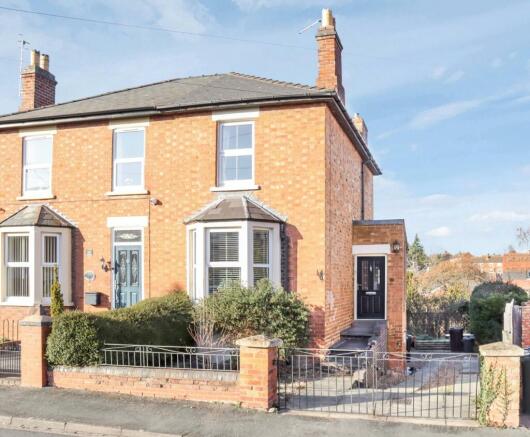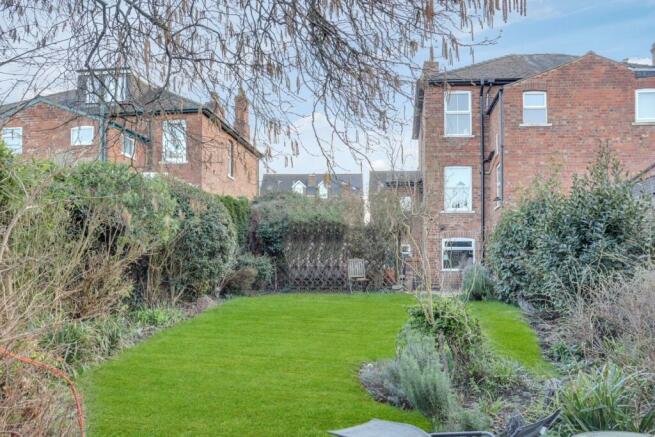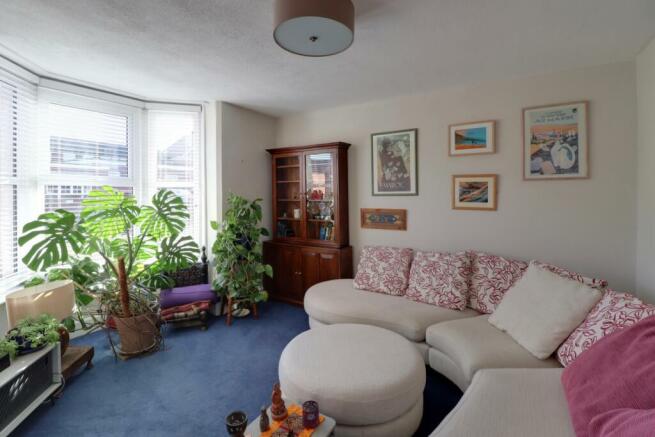Upper Chase Road, Malvern, WR14 2BT

Letting details
- Let available date:
- 07/09/2024
- Deposit:
- £1,650A deposit provides security for a landlord against damage, or unpaid rent by a tenant.Read more about deposit in our glossary page.
- Min. Tenancy:
- 6 months How long the landlord offers to let the property for.Read more about tenancy length in our glossary page.
- Let type:
- Long term
- Furnish type:
- Part furnished
- Council Tax:
- Ask agent
- PROPERTY TYPE
Semi-Detached
- BEDROOMS
3
- BATHROOMS
1
- SIZE
1,389 sq ft
129 sq m
Key features
- Large 3 bedroom Character Home with Malvern Hills Views from Garden
- Long Driveway
- Large open plan Kitchen /Dining with direct garden access
- Closed Mature Garden
- Character features , fireplaces and wooden floors
- easy access bonus cellar room
- Close to Barnards Green and Malvern Railway
- Mains Gas Central Heating & Double Glazed Throughout
- Part Furnished
- Over 1300sqft living space
Description
Built in 1878, this three bedroom semi- detached, with over 1300sft space, is packed with original doors and Fireplaces.
Nestled a stone's throw from the shops of Barnard's Green, you will find the front door of this gorgeous Victorian restored house
21st Century Breakfast kitchen and family bathroom, long garden, driveway for two cars, just off the centre of Barnard's Green, Malvern. This unique, family home stretches 3 floors and has views of the Malvern Hills from the Garden.
This unique three-story home, is entered via either the imposing steps to the entrance porch, or from the lower ground floor patio area, into the kitchen. The open plan kitchen area with built in cooker has double aspect windows, providing views over both the patio and into the garden. Opening into a large tile floored dining area, it has a cosy feel with the feature gas log fire in the inglenook and extended kitchen cupboard storage along the back wall. To the left of the dining room, there is a downstairs hallway, with access to downstairs cloakroom, the workroom and the first staircase. To the left, you access the large workroom - which has development potential, currently used as a storage / craft area by the present owners.
Up the first flight of stairs takes you into the second reception/ family room, with a large window facing the rear garden and access into the entrance porch and second staircase. The family room is used as a second home office by the present owners. From here, you find the third bedroom/study to the back of the house, with a wonderful original fireplace and views over the patio area. Back into the light welcoming entrance porch, there is also a large window looking into the rear garden. Into the wonderful main reception room, with it's large double glazed bay window and renovated feature fireplace. The daytime sun, blazes into this room.
Up the second staircase, to the two large double bedrooms and the generously sized, family bathroom at the rear of the home. The main double bedroom is facing the front, with fitted wardrobes, another original fireplace and large double-glazed window facing the street. Across the stepped landing, you reach the second double bedroom on your right, with a further original fireplace, and views over Malvern. At the end of the landing, the recently fitted bathroom with designer sink unit makes this a gorgeous individually styled, family home.
Outside, in the 19m long mature planted garden, there are, an outbuilding next to the house, two sheds, a sun decked area at the end of the garden and a private patio area by the house. Off street gated parking for two cars, the home is within a walking distance to Malvern Rail Station and the shops of Barnard's Green.
Easy access to the M5, M50, Worcester, Hereford and Gloucester. Local schools are Malvern C of E Parish Primary, Great Malvern Primary, Malvern St. James Girl's Independent School, The Chase Secondary and Malvern College. Viewings are by appointment only
Part Furnished, white goods and some soft furnishings, Available for short term 6 to 9 month let from September 10th 2024.
Council Tax Band C 2024/2025 = £1938.43
Kitchen
3.05m x 2.43m - 10'0" x 7'12"
Dining Room
3.96m x 3.44m - 12'12" x 11'3"
Living Room
4.46m x 3.96m - 14'8" x 12'12"
Family Room
3.96m x 3.44m - 12'12" x 11'3"
Bedroom 3
3.05m x 2.43m - 10'0" x 7'12"
Bedroom 1
3.96m x 3.92m - 12'12" x 12'10"
Bedroom 2
3.4m x 3.02m - 11'2" x 9'11"
Family Bathroom
3.05m x 2.43m - 10'0" x 7'12"
Workroom / Cellar.
5.36m x 3.96m - 17'7" x 12'12"
- COUNCIL TAXA payment made to your local authority in order to pay for local services like schools, libraries, and refuse collection. The amount you pay depends on the value of the property.Read more about council Tax in our glossary page.
- Band: C
- PARKINGDetails of how and where vehicles can be parked, and any associated costs.Read more about parking in our glossary page.
- Yes
- GARDENA property has access to an outdoor space, which could be private or shared.
- Yes
- ACCESSIBILITYHow a property has been adapted to meet the needs of vulnerable or disabled individuals.Read more about accessibility in our glossary page.
- Ask agent
Upper Chase Road, Malvern, WR14 2BT
NEAREST STATIONS
Distances are straight line measurements from the centre of the postcode- Great Malvern Station0.4 miles
- Malvern Link Station1.2 miles
- Colwall Station2.8 miles
About the agent
EweMove, Covering West Midlands
Cavendish House Littlewood Court, West 26 Industrial Estate, Cleckheaton, BD19 4TE

EweMove are one of the UK's leading estate agencies thanks to thousands of 5 Star reviews from happy customers on independent review website Trustpilot. (Reference: November 2018, https://uk.trustpilot.com/categories/real-estate-agent)
Our philosophy is simple: the customer is at the heart of everything we do.
Our agents pride themselves on providing an exceptional customer experience, whether you are a vendor, landlord, buyer or tenant.
EweMove embrace the very latest techn
Notes
Staying secure when looking for property
Ensure you're up to date with our latest advice on how to avoid fraud or scams when looking for property online.
Visit our security centre to find out moreDisclaimer - Property reference 10318948. The information displayed about this property comprises a property advertisement. Rightmove.co.uk makes no warranty as to the accuracy or completeness of the advertisement or any linked or associated information, and Rightmove has no control over the content. This property advertisement does not constitute property particulars. The information is provided and maintained by EweMove, Covering West Midlands. Please contact the selling agent or developer directly to obtain any information which may be available under the terms of The Energy Performance of Buildings (Certificates and Inspections) (England and Wales) Regulations 2007 or the Home Report if in relation to a residential property in Scotland.
*This is the average speed from the provider with the fastest broadband package available at this postcode. The average speed displayed is based on the download speeds of at least 50% of customers at peak time (8pm to 10pm). Fibre/cable services at the postcode are subject to availability and may differ between properties within a postcode. Speeds can be affected by a range of technical and environmental factors. The speed at the property may be lower than that listed above. You can check the estimated speed and confirm availability to a property prior to purchasing on the broadband provider's website. Providers may increase charges. The information is provided and maintained by Decision Technologies Limited. **This is indicative only and based on a 2-person household with multiple devices and simultaneous usage. Broadband performance is affected by multiple factors including number of occupants and devices, simultaneous usage, router range etc. For more information speak to your broadband provider.
Map data ©OpenStreetMap contributors.



