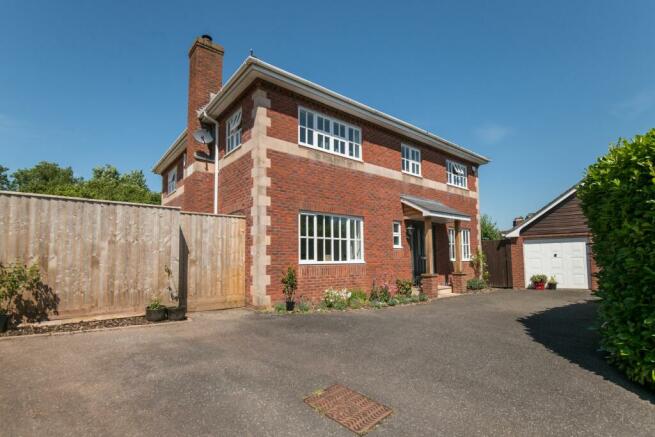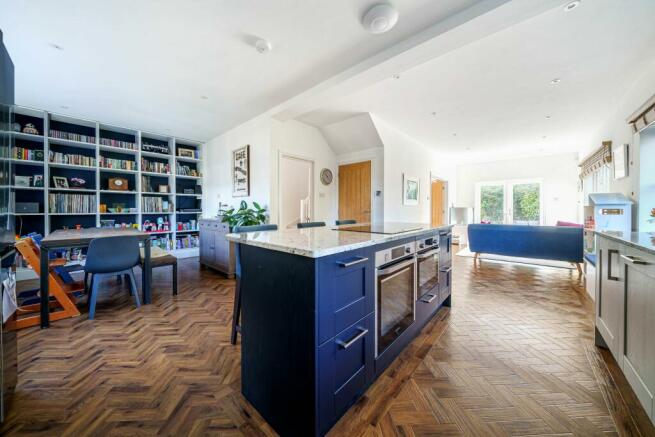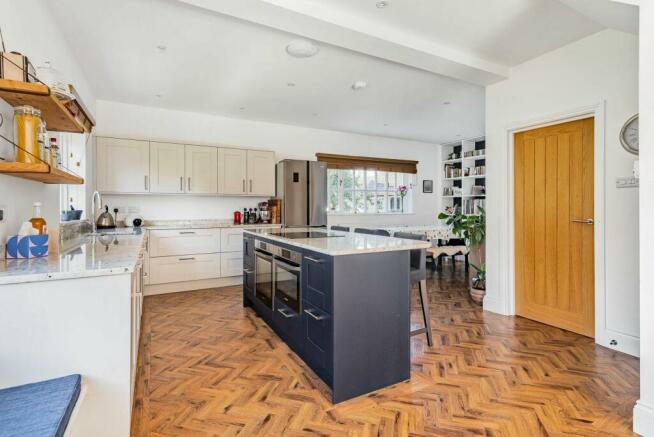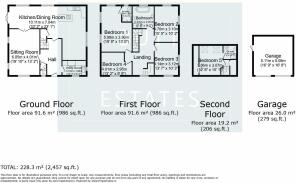
Orchard House, High Street, Exeter

- PROPERTY TYPE
Detached
- BEDROOMS
5
- BATHROOMS
3
- SIZE
2,077 sq ft
193 sq m
- TENUREDescribes how you own a property. There are different types of tenure - freehold, leasehold, and commonhold.Read more about tenure in our glossary page.
Freehold
Key features
- Motivated Seller - Found a Property
- Five Double Bedrooms - Two En-Suite
- Double Garage
- Impressive Open Plan Kitchen / Dining / Family Room
- Ample Parking
- Luxury Four Piece Bathroom
- Sought After Village Location
- Stunning Countryside Views
- South-Westerly Wrap Around Garden
- Light and Spacious Living Room with Wood Burner
Description
The covered entrance porch welcomes you into a spacious reception hall adorned with elegant Karndean herringbone flooring, which flows seamlessly throughout the ground floor, except for the sitting room. A graceful staircase ascends to the first floor from this inviting hall.
The expansive kitchen/dining/family room, spanning the entire westerly side of the home, is a masterpiece of thoughtful design. It offers the benefits of open-plan living while incorporating natural divides for distinct spaces. Glazed double doors open effortlessly to the outdoor dining area, creating a harmonious blend of indoor and outdoor living.
The stylish kitchen is a chef's dream, featuring a central island and high-end appliances, including an oven, combination microwave oven, induction hob, and dishwasher. The dining area, with its fitted shelving, provides both functionality and a cozy ambiance for family meals. The family room, part of this expansive space, is perfect for gatherings and everyday living.
The ground floor also boasts a superb double-aspect sitting room, accessible from both the reception hall and through double doors from the family room. This inviting space features a charming wood burner set on a slate hearth, adding warmth and character. Completing the ground floor are a convenient cloakroom and a utility/boot room equipped with additional units, a sink, and space for laundry appliances, ensuring practicality and organization.
Ascending the turning staircase to the first floor, you'll find four beautifully presented bedrooms, each benefitting from large windows that flood the rooms with natural light. The spacious double-aspect principal suite is a sanctuary of comfort, featuring an en suite shower room with a large walk-in rainfall shower. The fourth bedroom, currently used as a home office, offers versatility. The family bathroom is a haven of relaxation, featuring a stand-alone bath and a separate shower, all presented with a keen eye for style.
Another staircase leads to the second floor, where a guest bedroom awaits, complete with Velux windows that bathe the room in natural light and an en suite shower room for ultimate privacy. This floor also includes a spacious storage cupboard, ensuring ample space for all your needs.
Outside, the property is approached via a gently sloping driveway that provides ample parking and leads to a detached double garage. The garage is equipped with twin up-and-over doors, a side window, a rear pedestrian door, and power and light, making it both functional and convenient. A gate on the far side opens to a small gravel yard area, with a pathway leading to the rear garden.
The garden is a picturesque retreat, wrapping around the south-westerly side of the house. It features an extensive paved patio area with attractive shrub borders, offering the perfect location for relaxation and enjoying the sunshine. The patio seamlessly connects to the rear garden, which is predominantly laid to lawn and includes a raised area - a charming remnant of an old railway. The boundaries are defined by a combination of timber fencing and mature hedging, providing both privacy and a touch of natural beauty.
Council Tax Band: F
Tenure: Freehold
Entrance hall
Front door to front aspect with double glazed panelled window, radiator, stairs leading to first floor.
Cloakroom
Modern low level WC, modern wash hand basin, heated chrome towel rail, front obscure double glazed window.
Utility
A range of modern fitted wall and base units with granite work surfaces, inset stainless steel sink with mixer tap over, space and plumbing for washing machine, space for tumble drier, side double glazed window and large front double glazed window.
Living room
Recently fitted carpets, chimney breast with feature wood burner, radiator, double doors leading to family room.
Family Room
Two side large double glazed windows and a large front double glazed window.
Open Planned kitchen / Family / Dining room
The kitchen area; A range of modern fitted wall and base units with Granite work surfaces, central island with Granite work surfaces, integrated double electric oven with Samsung induction hob, one and a half sink drainer with mixer tap over, integrated dishwasher and rear double glazed window.
Dinning room; Plenty of space for family size dining table and chairs, radiator, side double glazed window.
Family area; Double glazed doors leading to the rear garden, two large double glazed windows, radiator.
Landing
Stairs leading to second floor, front double glazed window, spacious landing.
Master bedroom
Generous double bedroom, two side double glazed windows, rear double glazed window, two radiators, door to ensuite shower room.
En-suite
Double shower cubicle, low level WC, rear obscure double glazed window, modern wash basin with fitted bathroom furniture.
Bedroom 2
Generous double bedroom, radiator, rear double glazed window, side double glazed window.
Bedroom 3
Generous double bedroom, radiator, side double glazed window, rear double glazed window.
Bedroom 4
Front double glazed window, side double glazed window, radiator.
Bathroom
Matching four piece suite with double shower cubicle, power shower, free standing bath, low level WC, modern wash basin and obscure rear double glazed window and heated chrome towel rail.
SECOND FLOOR:
Built in storage cupboards.
Bedroom 5
Double bedroom, storage in the eaves, radiator, two Velux double glazed windows, door to en-suite.
En-suite
Modern shower cubicle, low level WC, modern wash hand basin with mixer tap and rear Velux double glazed window.
Front Garden
Private driveway offering ample amount of off road parking. The front is extremely private with mature hedges surrounding the property offering a high degree of privacy.
Double Garage
Double garage with an up and over doors, power and lighting.
Rear Garden
South west facing rear and side gardens, large patio area perfect for alfresco dining. The rear is very private, attractive manicured lawns and patio area.
Brochures
Brochure- COUNCIL TAXA payment made to your local authority in order to pay for local services like schools, libraries, and refuse collection. The amount you pay depends on the value of the property.Read more about council Tax in our glossary page.
- Band: F
- PARKINGDetails of how and where vehicles can be parked, and any associated costs.Read more about parking in our glossary page.
- Off street
- GARDENA property has access to an outdoor space, which could be private or shared.
- Private garden
- ACCESSIBILITYHow a property has been adapted to meet the needs of vulnerable or disabled individuals.Read more about accessibility in our glossary page.
- Ask agent
Orchard House, High Street, Exeter
NEAREST STATIONS
Distances are straight line measurements from the centre of the postcode- Exeter St. Thomas Station1.4 miles
- Exeter St. Davids Station2.0 miles
- Exeter Central Station2.0 miles
About the agent
Butt Estates was founded by Director Nathan Butt in 2022 and is apart of the Pegg Estates Group . With a decade of experience, Nathan started at the bottom, progressing through each rank to senior branch manager; after working for two corporate estate agents. He has successfully guided individuals, like yourself, through the selling process & can quite literally complete every stage, from viewings, through to guidance on conveyancing.
Butt Estates pledge to any individual looking to se
Notes
Staying secure when looking for property
Ensure you're up to date with our latest advice on how to avoid fraud or scams when looking for property online.
Visit our security centre to find out moreDisclaimer - Property reference RS2795. The information displayed about this property comprises a property advertisement. Rightmove.co.uk makes no warranty as to the accuracy or completeness of the advertisement or any linked or associated information, and Rightmove has no control over the content. This property advertisement does not constitute property particulars. The information is provided and maintained by Butt Estates, Exeter. Please contact the selling agent or developer directly to obtain any information which may be available under the terms of The Energy Performance of Buildings (Certificates and Inspections) (England and Wales) Regulations 2007 or the Home Report if in relation to a residential property in Scotland.
*This is the average speed from the provider with the fastest broadband package available at this postcode. The average speed displayed is based on the download speeds of at least 50% of customers at peak time (8pm to 10pm). Fibre/cable services at the postcode are subject to availability and may differ between properties within a postcode. Speeds can be affected by a range of technical and environmental factors. The speed at the property may be lower than that listed above. You can check the estimated speed and confirm availability to a property prior to purchasing on the broadband provider's website. Providers may increase charges. The information is provided and maintained by Decision Technologies Limited. **This is indicative only and based on a 2-person household with multiple devices and simultaneous usage. Broadband performance is affected by multiple factors including number of occupants and devices, simultaneous usage, router range etc. For more information speak to your broadband provider.
Map data ©OpenStreetMap contributors.





