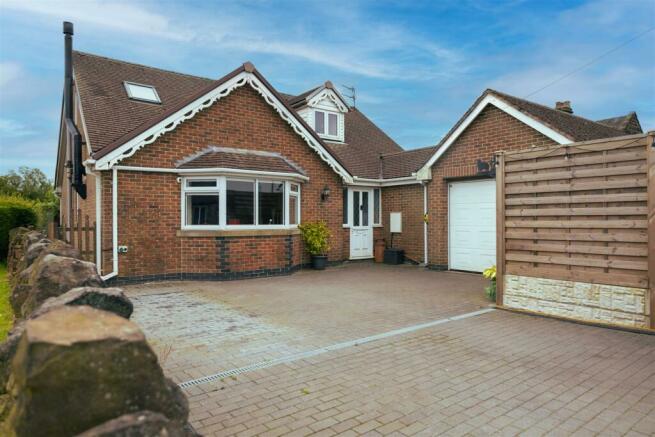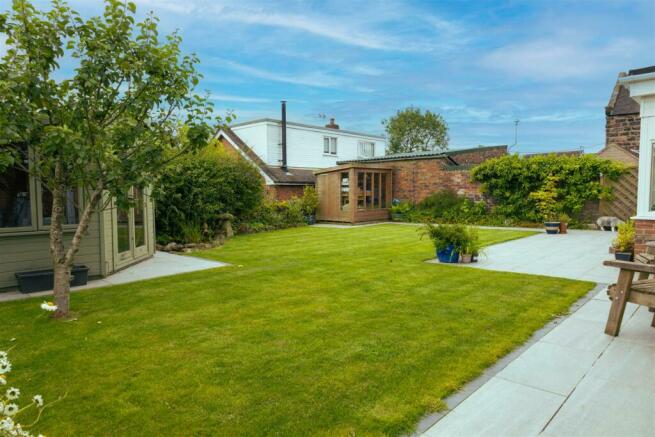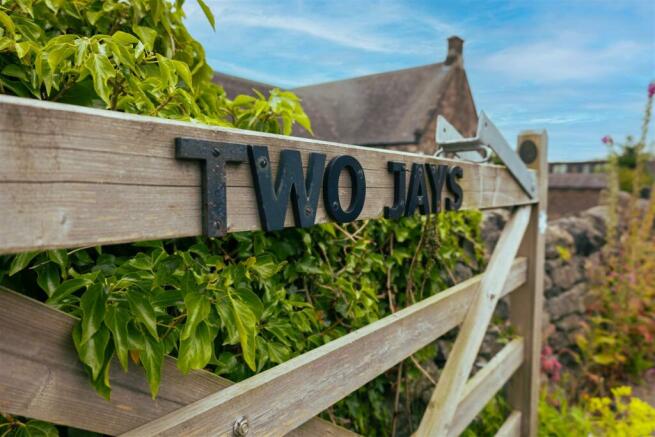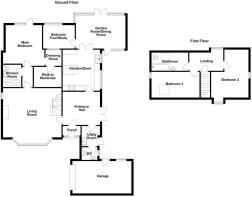Stoney Lane, Biddulph Moor, Stoke-On-Trent

- PROPERTY TYPE
Detached
- BEDROOMS
4
- BATHROOMS
2
- SIZE
Ask agent
- TENUREDescribes how you own a property. There are different types of tenure - freehold, leasehold, and commonhold.Read more about tenure in our glossary page.
Freehold
Key features
- Stunning Detached Dorma Bungalow.
- Four Generous Bedrooms.
- Generous Lawned Rear Garden.
- Large Driveway And Integral Garage.
- A Beautiful Rural Village Location.
- We Are Led To Believe The Property Is Freehold And Council Tax Band D.
Description
Situated within the heart of the semi-rural Village of Biddulph Moor, this home is positioned perfectly for those evening walks with access to the picturesque village and breath-taking views right on your doorstep, and although nestled away within a quiet community, the local shops, doctors, schools and amenities are all just a short drive away. Having undergone substantial refurbishment in recent years and benefitting from being hidden behind historic stone walls, this beautiful home oozes charm with just the right mix of contemporary finishes, to provide a home that is 'turnkey' ready to enjoy right from day one. The accommodation has been finished to the highest of standards throughout and is presented in an immaculate condition, this fantastic property is the perfect home for young and growing families alike. It boasts flexible and spacious living both inside and out, with plenty room for the family to grow, explore and set down roots for many years. Internally, there is a newly built garden room, two luxurious bathrooms, a recently fitted and modern kitchen/diner and a log burner to enjoy. There are also four bedrooms, all of which are a good size, with the main boasting a dressing room and a walk-in-wardrobe. Externally, there is a large and beautifully landscaped garden to be enjoyed, which also benefits from a summerhouse, a small pond and a workshop. There is also a low maintenance courtyard, which is the definition of a sun trap and provides a tranquil space to bbq or tend to home grown vegetables. There is also the added benefit of a long and private driveway which provides off road parking for several vehicles, as well as a good sized garage for any extra storage needs.
Entrance Porch - UPVC double glazed windows and entrance door to the front elevation.
Entrance Hall - 3.58m x 3.18m (11'9 x 10'5) - UPVC double glazed French doors to the side elevation.
Coving, Radiator. Laminate floor.
Utility Room - UPVC double glazed door to the side elevation.
Work surfaces incorporating an inset sink with a mixer tap. Space and plumbing for washing machine and tumble dryer. Vinyl floor.
Wc - UPVC double glazed window to the side elevation.
Low level WC. Vanity hand wash basin. Fully tiled walls. Radiator. Vinyl floor.
Living Room - 5.59m x 4.67m (18'4 x 15'4) - UPVC double glazed bay window to the front elevation and window to the side elevation with built in blinds.
A multi burner with a tiled hearth and surround. Coving. Ceiling rose. Two radiators. TV point.
Kitchen/Diner - 3.56m x 4.09m (11'8 x 13'5) - Two UPVC double glazed windows to the side elevation.
A modern range of wall, drawer and base units, incorporating a double stainless steel inset sink with a mixer tap. Built in appliances such as a double oven, a four ring induction hob, microwave and an extractor hood. Breakfast bar. Recessed ceiling downlighters. Partially tiled walls. Cushioned floor.
Garden Room/Dining Room - 4.72m x 3.18m (15'6 x 10'5) - UPVC double glazed windows and French doors to the rear elevation with built in blinds.
Recessed cieling downlighters. TV point. Two radiators. Cushioned floor.
Bedroom One - 3.89m (maximum) x 3.68m (12'9 (maximum) x 12'1) - UPVC double glazed door and windows to the rear elevation with built in blinds.
Coving. Radiator. TV point.
Dressing Room - Window to the rear elevation.
Radiator. Coving.
Walk-In-Wardrobe -
Shower Room - Oversized shower enclosure with a rainfall and a waterfall showerhead. A vanity hand wash basin unit. A recessed WC. Extractor fan. Chrome heated ladder towel rail. Fully tiled walls. Vinyl floor.
Bedroom Four/Study - 3.02m x 2.21m (9'11 x 7'3) - UPVC double glazed window to the rear elevation with built in blinds.
Coving. Radiator. Cushioned floor.
First Floor Landing - UPVC double glazed window to the rear elevation.
Access to eaves storage with lighting.
Bedroom Two - 4.32m (maximum) x 3.63m (maximum) (14'2 (maximum) - UPVC double glazed windows to the front and side elevation.
Access to the eaves storage with lighting. Electric wall mounted heater.
Bedroom Three - 4.45m x 2.46m (14'7 x 8'1) - UPVC double glazed window and skylight to the front and side elevation.
Access to the eaves storage with lighting.. Electric wall mounted heater.
Bathroom - UPVC double glazed skylight.
A modern three piece suite comprising of a panelled bath with a wall mounted electric shower and a hand held shower head, a recessed WC, and a vanity hand wash basin unit. Electric wall mounted heater. Partially tiled walls. Vinyl floor.
Summer House - Power and lighting.
Garage - 5.64m x 3.10m (18'6 x 10'2) - Electric up and over door to the front elevation. Entrance door and UPVC double glazed window to the rear. Power and lighting.
Exterior - To the front of the property there is a block paved driveway providing off road parking for several vehicles. To the rear of the property there is a large lawned garden that is low maintance with a stone wall around the boundary and enjoys a porcelain courtyard area. There is a small pond.
Services - The main services of electric, water and drainage are all connected to the mains.
The property is an oil fueled heating system.
Please note: services and appliances have not been tested by the agent.
Additional Information - We are led to believe the property is Freehold and Council Tax Band D.
Brochures
Stoney Lane, Biddulph Moor, Stoke-On-TrentBrochure- COUNCIL TAXA payment made to your local authority in order to pay for local services like schools, libraries, and refuse collection. The amount you pay depends on the value of the property.Read more about council Tax in our glossary page.
- Band: D
- PARKINGDetails of how and where vehicles can be parked, and any associated costs.Read more about parking in our glossary page.
- Yes
- GARDENA property has access to an outdoor space, which could be private or shared.
- Yes
- ACCESSIBILITYHow a property has been adapted to meet the needs of vulnerable or disabled individuals.Read more about accessibility in our glossary page.
- Ask agent
Stoney Lane, Biddulph Moor, Stoke-On-Trent
NEAREST STATIONS
Distances are straight line measurements from the centre of the postcode- Congleton Station3.3 miles
About the agent
Hello & welcome to Carters Estate Agents, located on the High Street of Biddulph, Stoke on Trent.
We are here to offer you a second to none service for all of your needs whether purchasing your first home, moving on or expanding your rental portfolio. Purchasing a property, whether your first or tenth can be a very stressful time and we are here to take all of that pressure away ensuring every transaction runs as smoothly as possible.
We are not number 1, you are!
Notes
Staying secure when looking for property
Ensure you're up to date with our latest advice on how to avoid fraud or scams when looking for property online.
Visit our security centre to find out moreDisclaimer - Property reference 33250086. The information displayed about this property comprises a property advertisement. Rightmove.co.uk makes no warranty as to the accuracy or completeness of the advertisement or any linked or associated information, and Rightmove has no control over the content. This property advertisement does not constitute property particulars. The information is provided and maintained by Carters Estate Agents Ltd, Biddulph. Please contact the selling agent or developer directly to obtain any information which may be available under the terms of The Energy Performance of Buildings (Certificates and Inspections) (England and Wales) Regulations 2007 or the Home Report if in relation to a residential property in Scotland.
*This is the average speed from the provider with the fastest broadband package available at this postcode. The average speed displayed is based on the download speeds of at least 50% of customers at peak time (8pm to 10pm). Fibre/cable services at the postcode are subject to availability and may differ between properties within a postcode. Speeds can be affected by a range of technical and environmental factors. The speed at the property may be lower than that listed above. You can check the estimated speed and confirm availability to a property prior to purchasing on the broadband provider's website. Providers may increase charges. The information is provided and maintained by Decision Technologies Limited. **This is indicative only and based on a 2-person household with multiple devices and simultaneous usage. Broadband performance is affected by multiple factors including number of occupants and devices, simultaneous usage, router range etc. For more information speak to your broadband provider.
Map data ©OpenStreetMap contributors.




