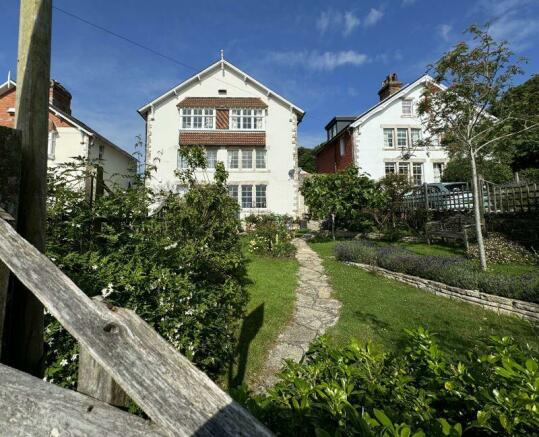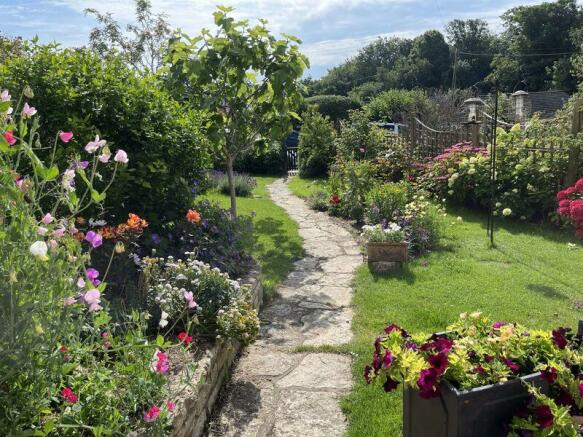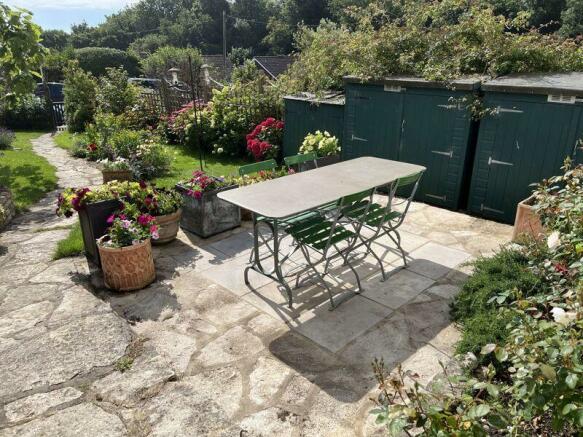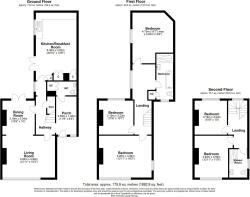Durlston Road, Swanage

- PROPERTY TYPE
Semi-Detached
- BEDROOMS
5
- BATHROOMS
2
- SIZE
Ask agent
- TENUREDescribes how you own a property. There are different types of tenure - freehold, leasehold, and commonhold.Read more about tenure in our glossary page.
Freehold
Key features
- BEAUTIFULLY PRESENTED THROUGHOUT
- SUBSTANTIAL 5 BEDROOM FAMILY HOME
- CLOSE TO TOWN & DURLSTON COUNTRY PARK
- ELEVATED SEA VIEW OVER DURLSTON BAY
- NO FORWARD CHAIN
- PRETTY COTTAGE GARDEN & REAR COURTYARD
- VIEWING RECOMMENDED
- SPACIOUS LIVING ACCOMMODATION
- ATTRACTIVE HISTORIC BUILDING WITH TRADITIONAL FEATURES
Description
In the south-east corner of the Isle of Purbeck in Dorset, a mile south of Swanage, lies Durlston Country Park 320 acres of very special countryside. The Country Park was established in the 1970s and Durlston Castle was restored in 2011 to become a spectacular new facility for visitors to the Jurassic Coast. Swanage, a family seaside town, with long sandy beaches, a variety of restaurants, pubs, cafés, schools, the Historic Swanage Steam Railway, and access to coastal and inland walks, offers everything for a family home or holiday home destination. On the doorstep of the Country Park, built in the 1860’s (the same time as Durlston Castle) Sunnydale Villas were originally two storey high Coastguard Cottages overseeing Durlston Bay which was a popular smuggling landing point. An extra storey was added to both No.3 & No.4 in 1900 along with a rear extension over the old stables. Purbeck Stone and rendered elevations under a slate tiled roof with stone corner returns and stone mullion windows, to ground and first floor front windows, along with feature tiled bays this property has great kerb appeal, sunny aspect and superb sea views. This house is extremely spacious with high ceilings it is light and airy, there is great character to all rooms, some original and some traditional which have been added by the current owner, all of which present an extremely elegant and comfortable family home. The front door opens into an entrance hall with stone flooring and great storage facility for coats and shoes, to the rear of the entrance hall is a ground floor cloakroom with w.c and wash basin. A double height cupboard here also houses services for a washing machine and tumble drier. The inner Hallway from which all ground floor rooms are accessed has an attractive and practical Victorian broken mosaic tiled floor.
The sitting room has a triple section, stone mullioned window overlooking the front garden allowing the morning sunshine to bathe the room in warmth and light. Ornate coving and light cornice bring a formal elegance to the room along with a fully working, decorative Victorian cast iron open fireplace. There is plenty of space for comfortable seating, coffee tables and occasional chairs. An Art Deco shaped archway opens through into the dining room which has patio doors to the rear courtyard terrace. The décor continues through here and there is a feature cast iron range style fireplace with stone hearth, similar to how it would have been originally when used for cooking.
The hallway leads to the kitchen/diner, a lovely light room with patio doors to the rear courtyard terrace. The kitchen is stylishly designed with a good range of wall and base units topped with a wooden worktop inset with ceramic sink, electric hob, integral eye level double oven and plumbing for undercounter dishwasher. There are additional built in storage cupboards for larger items and plenty of room for a large dining table and chairs. First Floor – Stairs lead up to a split landing with further stairs leading to either the front or rear of the first floor. To the front of the house is bedroom 1, a large double room with decorative coving, painted wooden floorboards and space for large wardrobes and draw chests. Dual aspect with a large stone mullioned window overlooking the front garden providing superb views of the sea beyond Durlston Bay. Bedroom 2 is a double room with west facing window overlooking the rear courtyard and built in wardrobe. To the rear of the first floor is bedroom 3, a spacious and light double overlooking the rear courtyard. The family bathroom is a luxurious room with large walk-in shower, bath with handheld shower attachment, wash basin with vanity under, w.c., column radiator and airing cupboard.Second Floor – There are a further two bedrooms and shower room on this floor, bedroom 4 to the front of the house is a delightful double room with a marvellous view of the sea at Durlston Bay and towards the Isle of Wight, a peaceful room at the top of the house. A Victorian cast iron feature fireplace adds extra period character to the room. Bedroom 5, to the rear of the second floor is the last double bedroom overlooking the rear courtyard, a cast iron fireplace is also a feature here along with a built-in wardrobe. The shower room has an elegant feel with ‘Fleur-de-Lys’ screen design on windows and door glass, comprising of a large walk in shower, wash basin, w.c and column radiator.
Outside – A garden gate opens from an unofficial off-road parking space into the front garden, there is a tranquil cottage garden feel with fragrant roses, perennials and statement shrubs, a welcoming tapestry of colour. A stone path leads up to the front door and terraced area, a great place to sit and enjoy breakfast in the sun or to relax in the lengthening hours of the day. There are various storage sheds for garden furniture and tools. The rear courtyard is a lovely, sheltered spot, enclosed with low Purbeck stone wall with bamboo screening above, a great place for al fresco dining, a really sociable space connecting the inside and outside living accommodation.
Brochures
Property BrochureFull Details- COUNCIL TAXA payment made to your local authority in order to pay for local services like schools, libraries, and refuse collection. The amount you pay depends on the value of the property.Read more about council Tax in our glossary page.
- Band: D
- PARKINGDetails of how and where vehicles can be parked, and any associated costs.Read more about parking in our glossary page.
- Yes
- GARDENA property has access to an outdoor space, which could be private or shared.
- Yes
- ACCESSIBILITYHow a property has been adapted to meet the needs of vulnerable or disabled individuals.Read more about accessibility in our glossary page.
- Ask agent
Durlston Road, Swanage
NEAREST STATIONS
Distances are straight line measurements from the centre of the postcode- Poole Station8.2 miles
About the agent
Established at the start of 2016 we at Albury & Hall Swanage have rapidly established a large market share far exceeding our expectations. This has been achieved through traditional hard work from our mature and experienced team, who boast decades of property market experience. Our dedicated team consistently strive to "go the extra mile" in order to ensure every client's needs are catered for.
Whilst adhering to traditional methods we have the benefit of cutting edge technology and soc
Notes
Staying secure when looking for property
Ensure you're up to date with our latest advice on how to avoid fraud or scams when looking for property online.
Visit our security centre to find out moreDisclaimer - Property reference 9393879. The information displayed about this property comprises a property advertisement. Rightmove.co.uk makes no warranty as to the accuracy or completeness of the advertisement or any linked or associated information, and Rightmove has no control over the content. This property advertisement does not constitute property particulars. The information is provided and maintained by Albury & Hall, Swanage. Please contact the selling agent or developer directly to obtain any information which may be available under the terms of The Energy Performance of Buildings (Certificates and Inspections) (England and Wales) Regulations 2007 or the Home Report if in relation to a residential property in Scotland.
*This is the average speed from the provider with the fastest broadband package available at this postcode. The average speed displayed is based on the download speeds of at least 50% of customers at peak time (8pm to 10pm). Fibre/cable services at the postcode are subject to availability and may differ between properties within a postcode. Speeds can be affected by a range of technical and environmental factors. The speed at the property may be lower than that listed above. You can check the estimated speed and confirm availability to a property prior to purchasing on the broadband provider's website. Providers may increase charges. The information is provided and maintained by Decision Technologies Limited. **This is indicative only and based on a 2-person household with multiple devices and simultaneous usage. Broadband performance is affected by multiple factors including number of occupants and devices, simultaneous usage, router range etc. For more information speak to your broadband provider.
Map data ©OpenStreetMap contributors.




