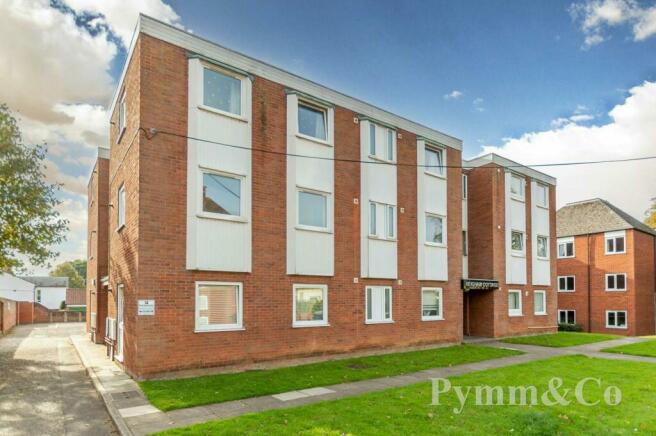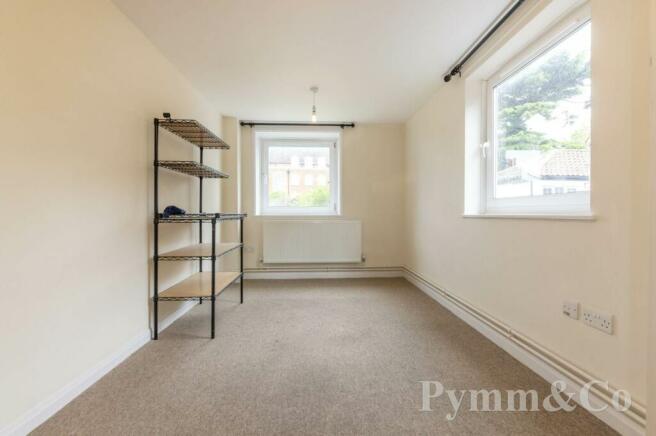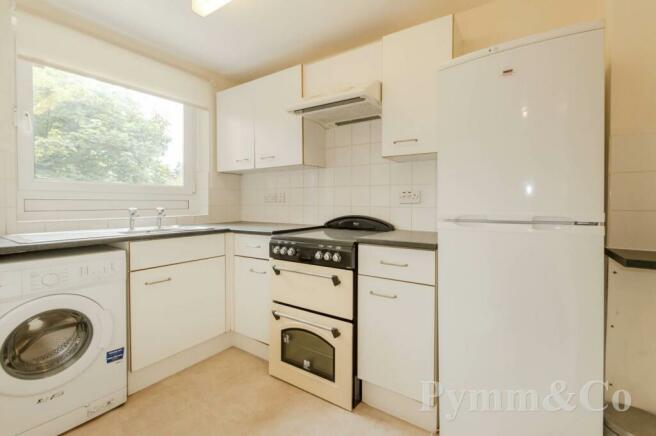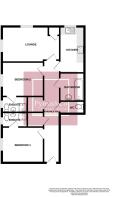
Heigham Cottage, Norwich

- PROPERTY TYPE
Apartment
- BEDROOMS
2
- BATHROOMS
3
- SIZE
840 sq ft
78 sq m
Key features
- No Onward Chain
- Two Double Bedrooms
- Two En-Suite Shower Rooms & A Bathroom
- Gas Central Heating
- Double Glazing
- Allocated Parking Space
- Communal Gardens
Description
Situated on Brunswick Road, just off Newmarket Road, this property enjoys a prime location South of the City centre of Norwich. This sought after area provides easy access to the vibrant heart of Norwich, known for its historic charm, shopping, dining, and cultural attractions. The property benefits from excellent transport links, with major roads and public transport options nearby, ensuring convenient commutes. Additionally, the surrounding area offers a variety of local amenities, including parks, schools, and recreational facilities, making it an ideal location for both professionals and families.
Communal front door
Secure intercom entry to:-
Communal Entrance Hall
Front door to:-
Entrance Hall
Two storage cupboards.
Lounge - 15'10" (4.83m) x 8'5" (2.57m)
Double glazed windows to the front and side, cupboard housing the gas boiler.
Kitchen - 9'10" (3m) x 6'3" (1.91m)
Double glazed window to the side, fitted with a range of base and wall units, work surfaces, inset sink and drainer with taps over, tiled splashbacks, extractor fan, space for a washing machine, fridge/freezer and cooker, extractor hood over.
Bedroom 1 - 11'11" (3.63m) x 9'1" (2.77m)
Double glazed window to the front, built-in wardrobe.
En-Suite
Double glazed window to the front, shower cubicle with electric shower,wash basin, low level WC, tiled splashbacks, extractor fan, heated towel radiator.
Bedroom 2 - 11'11" (3.63m) x 9'2" (2.79m)
Double glazed window to the front.
En-Suite
Double glazed window to the front, shower cubicle with electric shower,wash basin, low level WC, tiled splashbacks, extractor fan, heated towel radiator.
Bathroom
Bath, wash basin, tiled splashbacks, extractor fan, heated towel radiator.
Cloakroom
Low level WC, wash basin, tiled splashback.
Outside
There are some communal gardens to the front which are lawned. There is one allocated parking space in the residents car park to the rear of the flats.
what3words /// finely.voting.lows
Notice
Please note that we have not tested any apparatus, equipment, fixtures, fittings or services and as so cannot verify that they are in working order or fit for their purpose. Pymm & Co cannot guarantee the accuracy of the information provided. This is provided as a guide to the property and an inspection of the property is recommended.
- COUNCIL TAXA payment made to your local authority in order to pay for local services like schools, libraries, and refuse collection. The amount you pay depends on the value of the property.Read more about council Tax in our glossary page.
- Band: A
- PARKINGDetails of how and where vehicles can be parked, and any associated costs.Read more about parking in our glossary page.
- Off street
- GARDENA property has access to an outdoor space, which could be private or shared.
- Private garden
- ACCESSIBILITYHow a property has been adapted to meet the needs of vulnerable or disabled individuals.Read more about accessibility in our glossary page.
- Ask agent
Heigham Cottage, Norwich
NEAREST STATIONS
Distances are straight line measurements from the centre of the postcode- Norwich Station1.0 miles
- Salhouse Station5.8 miles
About the agent
In 2006, the first branch of Pymm & Co was opened by local estate agent and current Managing Director, Steve Pymm. Steve had been working as an estate agent in Norfolk since 1996, holding key positions and heading a chain of offices and a franchise. Situated in the centre of Norwich opposite the local landmark John Lewis store, the opening of the Ber Street branch was the realisation of Steve's vision to use his expertise and local knowledge to form a committed and professional estate agent w
Industry affiliations

Notes
Staying secure when looking for property
Ensure you're up to date with our latest advice on how to avoid fraud or scams when looking for property online.
Visit our security centre to find out moreDisclaimer - Property reference 15102_PYMM. The information displayed about this property comprises a property advertisement. Rightmove.co.uk makes no warranty as to the accuracy or completeness of the advertisement or any linked or associated information, and Rightmove has no control over the content. This property advertisement does not constitute property particulars. The information is provided and maintained by Pymm & Co, Norwich. Please contact the selling agent or developer directly to obtain any information which may be available under the terms of The Energy Performance of Buildings (Certificates and Inspections) (England and Wales) Regulations 2007 or the Home Report if in relation to a residential property in Scotland.
*This is the average speed from the provider with the fastest broadband package available at this postcode. The average speed displayed is based on the download speeds of at least 50% of customers at peak time (8pm to 10pm). Fibre/cable services at the postcode are subject to availability and may differ between properties within a postcode. Speeds can be affected by a range of technical and environmental factors. The speed at the property may be lower than that listed above. You can check the estimated speed and confirm availability to a property prior to purchasing on the broadband provider's website. Providers may increase charges. The information is provided and maintained by Decision Technologies Limited. **This is indicative only and based on a 2-person household with multiple devices and simultaneous usage. Broadband performance is affected by multiple factors including number of occupants and devices, simultaneous usage, router range etc. For more information speak to your broadband provider.
Map data ©OpenStreetMap contributors.





