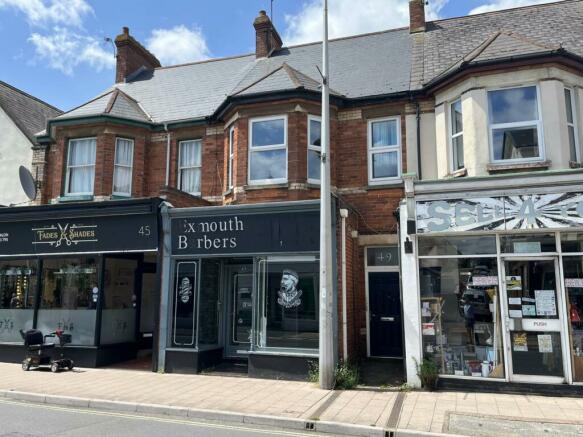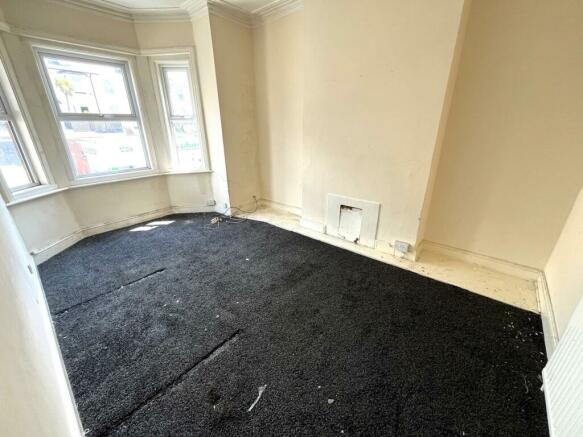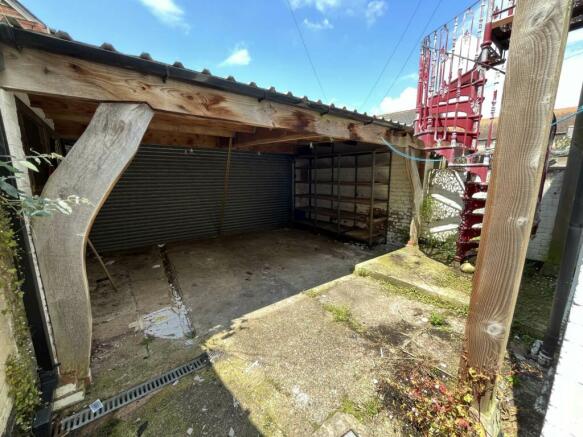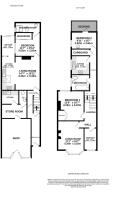Exeter Road, Exmouth

- PROPERTY TYPE
Terraced
- BEDROOMS
4
- BATHROOMS
2
- SIZE
Ask agent
- TENUREDescribes how you own a property. There are different types of tenure - freehold, leasehold, and commonhold.Read more about tenure in our glossary page.
Freehold
Key features
- Unique Investment Opportunity
- 2 Town Centre Flats & Commercial Unit
- Both Flats Have Gas CH & Double Glazing
- Ground Floor Flat: Living Rm, Kitchen, Sun Room, Bedroom, Shower Rm
- First Floor: Living Rm, Kitchen, 3 Beds, Bathroom
- Small Rear Courtyard With Store & Parking
- Lock - Up Commercial Unit / Shop
- Auction End date 12 Noon Thursday 15th August 2024
Description
Ground Floor - Living Room, Kitchen, Sun Room, 1 Bedroom, Shower Room
First Floor - Living Room, Kitchen, 3 Bedrooms, Bathroom
To the rear, and accessed from both flats, is a small Courtyard, double width storage and parking in the rear access lane.
Offered for sale with NO ONWARD CHAIN.
Accommodation
Ground Floor
Communal front entrance door leading to:
Communal Porch
High level electric and gas meter. Coved ceiling. Door leading to:
Communal Hallway
Own entrance doors leading to either flat
Ground Floor Flat
Entrance Hall
Under stairs storage cupboard. Electric fuse box. Door leading to:
Living Room - 14'7" (4.45m) x 10'11" (3.33m)
Fireplace feature. Radiator. TV point. Coved ceiling. Door leading to bedroom and open to:
Kitchen - 14'7" (4.45m) x 5'10" (1.78m)
Sky light. Storage units with roll edged work surfaces and tiled splash backs. Stainless steel single sink and drainer unit with mixer tap. Built - in 4 ring electric hob and electric oven below and filter hood above. Space and plumbing for washing machine. Space under work top for appliance. Radiator. Open to:
Sun Room - 8'9" (2.67m) x 6'3" (1.91m)
uPVC double glazed external doors to rear Courtyard. Glass roof. Radiator.
Bedroom - 11'7" (3.53m) x 9'11" (3.02m)
Window to side. Range of fitted wardrobes. Radiator. Coved ceiling. Door leading to:
Shower Room
Obscure glazed window to rear. Coloured suite of shower cubicle with electric shower unit and splash screen door, tiled to ceiling height, low level WC and pedestal wash hand basin. Extractor fan. Shaver light and socket. Radiator.
First Floor Flat
Landing
Access to loft storage space. Smoke alarm. Doors to:
Living Room - 17'1" (5.21m) Into Bay x 10'7" (3.23m)
Walk - in bay window to front. Radiator. Telephone point. Ornate coving.
Bedroom 1 - 13'9" (4.19m) x 10'7" (3.23m)
Window to rear. Built - in double wardrobe. Pedestal wash hand basin. Radiator.
Bedroom 3 - 9'8" (2.95m) x 6'1" (1.85m)
Window to front. Radiator. Exposed floorboards. Ornate coving.
Half Landing
Window to side. Large walk - in storage cupboard. Doors leading to:
Kitchen - 8'3" (2.51m) x 6'6" (1.98m)
Window to side. Stainless steel single sink and drainer unit. Cupboard and drawer storage units with roll edged work surfaces and tiled splash backs. 4 ring gas hob with electric oven below. Space under work top for appliance. Wall mounted gas fired combi boiler supplying the central heating and domestic hot water. Radiator. Fully tiled walls.
Bedroom 2 - 9'11" (3.02m) x 8'7" (2.62m)
Dual aspect having window to side and uPVC double glazed external door to rear leading to raised decking with fire escape down to Courtyard. Radiator. Pedestal wash hand basin.
Bathroom
Obscure glazed window to side. White suite comprising panelled bath with electric shower unit over, tiled to ceiling height, low level WC and pedestal wash hand basin. Radiator. Shaver light and socket. Access to loft space.
Externally
Small Courtyard to rear of the 2 flats. Open to a double width storage area with double opening roll up and over door to front. Service lane provides vehicular access, off Church Road, to park within the rear Courtyard
Commercial Unit
Known as 47 Exeter Road, consisting of the shop front / commercial area with a store room, kitchen and cloakroom to the rear
Tenure
The property is FREEHOLD
Services
All mains services are connected. Council Tax Band A for Ground Floor Flat & Council Tax Band B for First Floor Flat
Agents Note
These are draft particulars and are awaiting vendors verification
Purchasing Via On-Line Auction
IMPORTANT INFORMATION
All lots are sold subject to the Common Auction Conditions and Special Conditions of Sale (unless varied by the Sellers Solicitors), together with the Addendum (if applicable), which will be available on Auction Day.
AUCTION LEGAL PACK & FINANCE
Copies of the legal pack and special conditions of sale are available online to be downloaded, via the tab on the online auction property listing page. It is the purchaser`s responsibility to make all necessary legal, planning and finance enquiries prior to the auction.
PRICE INFORMATION
Guides are provided as an indication of each Seller`s minimum expectation. They are not necessarily figures at which a property will sell for and may change at any time prior to Auction. Unless stated otherwise, each Lot will be offered subject to a reserve price (a figure below which the Auctioneer cannot sell the Lot during the Auction). This reserve figure cannot be higher than 10% above a single figure guide. Please check our website regularly at or contact us on for up to date information. Following the fall of the hammer contracts are exchanged and there is no going back!
Directions
From our prominent Town Centre office, on foot, walk through the Magnolia Shopping Centre onto Exeter Road and proceed out of town. The property will be found on the left hand side, opposite Danby Terrace, clearly identified by our For Sale sign.
Notice
Please note we have not tested any apparatus, fixtures, fittings, or services. Interested parties must undertake their own investigation into the working order of these items. All measurements are approximate and photographs provided for guidance only.
Brochures
Brochure 1Web Details- COUNCIL TAXA payment made to your local authority in order to pay for local services like schools, libraries, and refuse collection. The amount you pay depends on the value of the property.Read more about council Tax in our glossary page.
- Band: A
- PARKINGDetails of how and where vehicles can be parked, and any associated costs.Read more about parking in our glossary page.
- Off street
- GARDENA property has access to an outdoor space, which could be private or shared.
- Private garden
- ACCESSIBILITYHow a property has been adapted to meet the needs of vulnerable or disabled individuals.Read more about accessibility in our glossary page.
- Ask agent
Exeter Road, Exmouth
NEAREST STATIONS
Distances are straight line measurements from the centre of the postcode- Exmouth Station0.2 miles
- Starcross Station1.6 miles
- Lympstone Village Station2.0 miles
About the agent
Why choose Links Estate Agents to sell your property?
Links Estate Agents was formed in April 2012 by the two Directors Mark Salter ANAEA and Ryan Leworthy, both of whom live in Exmouth and have young families. From our modern and welcoming prime office location and through hard work and dedication of both the directors and the staff, Links Estate Agents are now a market leading estate agency, dealing with property sales within Exmouth, Budleigh Salterton and the surrounding areas.
<Industry affiliations



Notes
Staying secure when looking for property
Ensure you're up to date with our latest advice on how to avoid fraud or scams when looking for property online.
Visit our security centre to find out moreDisclaimer - Property reference 3146_LINK. The information displayed about this property comprises a property advertisement. Rightmove.co.uk makes no warranty as to the accuracy or completeness of the advertisement or any linked or associated information, and Rightmove has no control over the content. This property advertisement does not constitute property particulars. The information is provided and maintained by Links Estate Agents, Exmouth. Please contact the selling agent or developer directly to obtain any information which may be available under the terms of The Energy Performance of Buildings (Certificates and Inspections) (England and Wales) Regulations 2007 or the Home Report if in relation to a residential property in Scotland.
Auction Fees: The purchase of this property may include associated fees not listed here, as it is to be sold via auction. To find out more about the fees associated with this property please call Links Estate Agents, Exmouth on 01395 201051.
*Guide Price: An indication of a seller's minimum expectation at auction and given as a “Guide Price” or a range of “Guide Prices”. This is not necessarily the figure a property will sell for and is subject to change prior to the auction.
Reserve Price: Each auction property will be subject to a “Reserve Price” below which the property cannot be sold at auction. Normally the “Reserve Price” will be set within the range of “Guide Prices” or no more than 10% above a single “Guide Price.”
*This is the average speed from the provider with the fastest broadband package available at this postcode. The average speed displayed is based on the download speeds of at least 50% of customers at peak time (8pm to 10pm). Fibre/cable services at the postcode are subject to availability and may differ between properties within a postcode. Speeds can be affected by a range of technical and environmental factors. The speed at the property may be lower than that listed above. You can check the estimated speed and confirm availability to a property prior to purchasing on the broadband provider's website. Providers may increase charges. The information is provided and maintained by Decision Technologies Limited. **This is indicative only and based on a 2-person household with multiple devices and simultaneous usage. Broadband performance is affected by multiple factors including number of occupants and devices, simultaneous usage, router range etc. For more information speak to your broadband provider.
Map data ©OpenStreetMap contributors.




