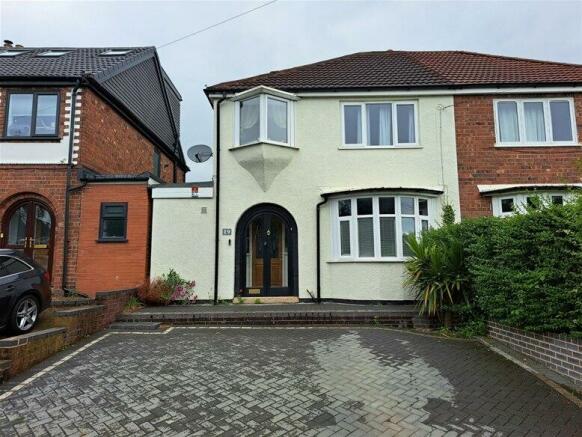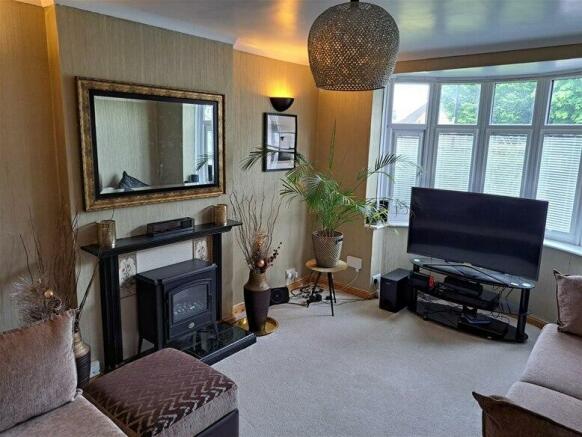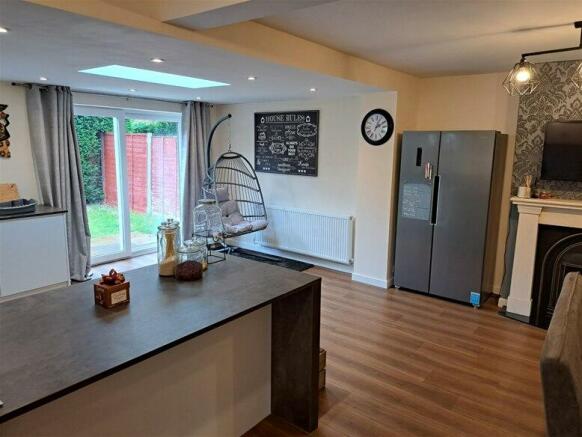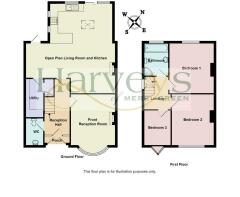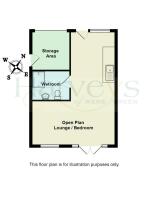Slade Road, Four Oaks, Sutton Coldfield, B75

Letting details
- Let available date:
- Now
- Deposit:
- Ask agentA deposit provides security for a landlord against damage, or unpaid rent by a tenant.Read more about deposit in our glossary page.
- Min. Tenancy:
- Ask agent How long the landlord offers to let the property for.Read more about tenancy length in our glossary page.
- Let type:
- Long term
- Furnish type:
- Unfurnished
- Council Tax:
- Ask agent
- PROPERTY TYPE
Semi-Detached
- BEDROOMS
3
- BATHROOMS
1
- SIZE
Ask agent
Key features
- 3 Bedrooms
- Open Plan Living Room and Kitchen
- Front Reception Room
- Utility and WC
- Family Bathroom
- Separate Annexe
Description
LOCATION This well positioned three bedroom semi detached family home situated in the highly popular area of Four Oaks is ideally positioned within walking distance of Mulberry Walk with its comprehensive facilities, sought after schooling, commuter links and public transport facilities.
FRONT GARDEN Being set back from the road and occupying an elevated position, there is a block paved driveway giving off road parking for two cars.
RECESSED PORCH Having a glazed front door leading to a fully enclosed porch.
FULLY ENCLOSED PORCH Having meter cupboard and decorative coloured obscure double glazed leaded inner door leading to a welcoming reception hall.
RECEPTION HALL Having feature flooring, central heating radiator and coving.
GUESTS CLOAKROOM Having pedestal wash basin, low flush wc and extractor fan.
FRONT RECEPTION ROOM 15’5” x 11’1” max Having front facing double glazed bay window, central heating radiator, wooden fireplace and coving.
OPEN PLAN EXTENDED LIVING ROOM / KITCHEN 23’2” x 22’2” max Having a comprehensive and matching range of high gloss white units with feature worktops over incorporating a single drainer sink unit, integrated induction hob with oven under and extractor hood over, two central heating radiators, spot lighting, feature flooring, two side facing double glazed windows, double glazed patio door to rear and rear facing double glazed door giving access to rear garden. There is also a feature fireplace with cast iron insert, marble hearth and gas fire and an additional partly double glazed door leads to utility.
UTILITY Having plumbing for wash machine and Vaillant central heating boiler.
FIRST FLOOR
LANDING Having side facing obscure double glazed window and loft hatch.
BEDROOM ONE 13’3” x 11’ max Having rear facing double glazed window, central heating radiator and coving.
BEDROOM TWO 12’8” x 10’9” max Having front facing double glazed window, coving and central heating radiator.
BEDROOM THREE 10’ x 6’6” max Having front facing double glazed oriel window and central heating radiator.
FAMILY BATHROOM 8’9” x 6’2” Having bath, large shower cubicle, chrome effect heated towel rail, pedestal wash basin, low flush wc and rear facing obscure double glazed window.
OUTSIDE
PRIVATE AND MATURE REAR GARDEN Having outside tap, paved patio with paved walkway to one side and a neatly laid lawn with a wealth of well stocked borders, trees and shrubs. There is also a garden shed, gated rear access, outside tap and double glazed French doors leading to rear annexe.
DOUBLE DRIVEWAY with off road parking to the rear of the property.
ANNEXE The main entrance which can be approached from Marlpit Lane has an obscure double glazed door and obscure double glazed window to one side.
OPEN PLAN LOUNGE / BEDROOM 25’7” x 17’1” max x 8’8” min Having three central heating radiators, rear facing double glazed window, door to wet room and double glazed French doors leading to the rear garden of number 19 Slade Road.
WET ROOM 5’9” x 8’4” max Having pedestal wash basin, wc, shower, tiled floor and chrome effect heated towel rail.
STORAGE AREA 11’2” x 8’6” max Access is gained via an up and over door from Marlpit Lane and there is power, lighting, door to side.
RENT
The property is available to rent at £1,675 per calendar month. The deposit required is £1,932
Minimum annual income to rent this property is £50,250.
Bills are not included.
AVAILABLE
The property is available immediately for a twelve month period on an unfurnished basis.
This property is available for a maximum number of 4 tenants.
This property is not available to smokers or pet owners.
COUNCIL TAX BAND – D
- COUNCIL TAXA payment made to your local authority in order to pay for local services like schools, libraries, and refuse collection. The amount you pay depends on the value of the property.Read more about council Tax in our glossary page.
- Ask agent
- PARKINGDetails of how and where vehicles can be parked, and any associated costs.Read more about parking in our glossary page.
- Yes
- GARDENA property has access to an outdoor space, which could be private or shared.
- Yes
- ACCESSIBILITYHow a property has been adapted to meet the needs of vulnerable or disabled individuals.Read more about accessibility in our glossary page.
- Ask agent
Slade Road, Four Oaks, Sutton Coldfield, B75
NEAREST STATIONS
Distances are straight line measurements from the centre of the postcode- Four Oaks Station0.9 miles
- Butlers Lane Station1.2 miles
- Sutton Coldfield Station1.8 miles
About the agent
Harveys of Mere Green are a highly successful and greatly respected property firm that was formed in 2001 by Charles Thursfield. Since then Harveys has grown to form a one stop property business that covers sales, lettings, auctions, new homes and professional work including LEASE EXTENSIONS AND FREEHOLD PURCHASES.
Occupying a prominent recently refurbished double fronted office within the newly redeveloped Mere Green & Mulberry Walk, Harveys of Mere Green is a privately owned and indep
Industry affiliations


Notes
Staying secure when looking for property
Ensure you're up to date with our latest advice on how to avoid fraud or scams when looking for property online.
Visit our security centre to find out moreDisclaimer - Property reference slade19-t-1261. The information displayed about this property comprises a property advertisement. Rightmove.co.uk makes no warranty as to the accuracy or completeness of the advertisement or any linked or associated information, and Rightmove has no control over the content. This property advertisement does not constitute property particulars. The information is provided and maintained by Harveys Estate Agents, Sutton Coldfield. Please contact the selling agent or developer directly to obtain any information which may be available under the terms of The Energy Performance of Buildings (Certificates and Inspections) (England and Wales) Regulations 2007 or the Home Report if in relation to a residential property in Scotland.
*This is the average speed from the provider with the fastest broadband package available at this postcode. The average speed displayed is based on the download speeds of at least 50% of customers at peak time (8pm to 10pm). Fibre/cable services at the postcode are subject to availability and may differ between properties within a postcode. Speeds can be affected by a range of technical and environmental factors. The speed at the property may be lower than that listed above. You can check the estimated speed and confirm availability to a property prior to purchasing on the broadband provider's website. Providers may increase charges. The information is provided and maintained by Decision Technologies Limited. **This is indicative only and based on a 2-person household with multiple devices and simultaneous usage. Broadband performance is affected by multiple factors including number of occupants and devices, simultaneous usage, router range etc. For more information speak to your broadband provider.
Map data ©OpenStreetMap contributors.
