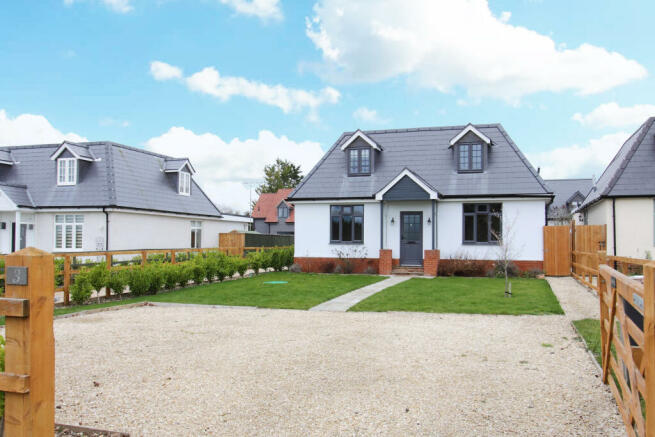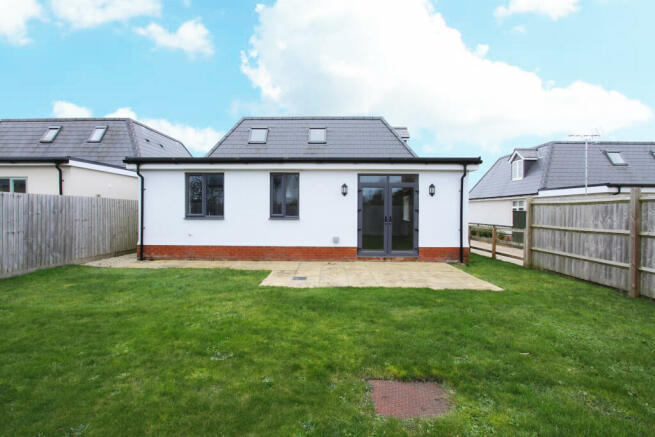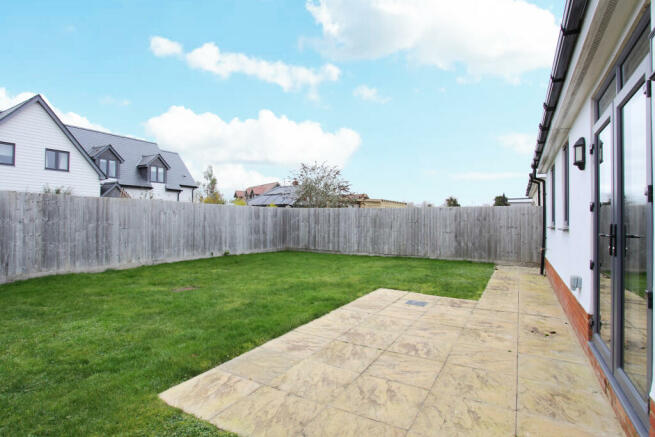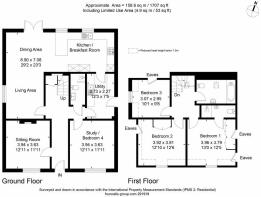
Amesbury Road, Weyhill, SP11

Letting details
- Let available date:
- 28/09/2024
- Deposit:
- £2,596A deposit provides security for a landlord against damage, or unpaid rent by a tenant.Read more about deposit in our glossary page.
- Min. Tenancy:
- Ask agent How long the landlord offers to let the property for.Read more about tenancy length in our glossary page.
- Let type:
- Long term
- Furnish type:
- Unfurnished
- Council Tax:
- Ask agent
- PROPERTY TYPE
Detached
- BEDROOMS
4
- BATHROOMS
3
- SIZE
Ask agent
Key features
- Stunning Detached Three Bedroom Chalet
- Great Semi-Rural Location
- Large Kitchen/Diner with Breakfast Bar and Integrated Appliances
- Four Double Bedrooms
- Welcoming Hallway Reception
- En-Suite to Principal Bedroom
- Up to Three Reception Rooms
- Large Utility/Boot Room
- Downstairs Shower Room & WC
- Large Driveway
Description
LOCATION
The property is situated in the village of Weyhill, just a short walk from the excellent new Rosebourne garden centre complex. The village has a good range of facilities including a farm shop, Weyhill Fair pub and Pink Olive restaurant, garage and church as well as a craft centre within the restored Fair Ground nearby. Andover, just 3 miles away, offers a comprehensive range of shopping, educational and leisure facilities as well as a mainline railway station providing fast services to London (Waterloo is just over the hour). Access to the A303 is about a mile away, providing excellent routes to London and the West Country. The cathedral cities of Winchester and Salisbury are around 20 miles, Newbury is 17 miles to the north and Basingstoke 25 miles to the east. The New Forest and South Coast can be reached in about an hour.
ACCOMMODATION
Sandstone steps rise beneath wide ENTRANCE PORCH with exposed timber posts on low brick walls with glazing to either side. Lantern style lights to either side of composite part obscure glazed door leading into:
RECEPTION HALL Turning staircase with exposed balustrade to side rising to first floor. Understairs storage cupboard and display recesses. Oak effect flooring. High ceiling with LED down lighters. Panel doors to sitting room and open plan L-shaped kitchen/breakfast room with dining and living area, large utility/boot room, bedroom four/study and shower room.
SITTING ROOM Picture window to front aspect. LPG fire and mantelpiece. High ceiling with LED down lighters.
OPEN PLAN KITCHEN / BREAKFAST ROOM WITH DINING AND LIVING AREA
Kitchen/Breakfast Room Stainless steel 1? bowl sink unit with mixer tap and drainer. Oak effect work surfaces and peninsular unit with breakfast bar with metro tiled splash back. Range of high and low level cupboards and drawers. Integrated fridge and freezer with full height larder cupboard to side. Eye level double oven and grill. Four ring ceramic hob with glass/stainless steel hood above. Integrated dishwasher. Oak effect flooring. High ceiling with LED down lighters. Pendant light points above breakfast bar. Two windows to rear aspect.
Spacious Dining and Living Area Oak effect flooring. Glazed double doors with windows above opening onto rear terrace and garden. Window to side aspect.
LARGE UTILITY / BOOT ROOM Roll top oak effect work surface with inset stainless steel sink with drainer and mixer tap, cupboards below. Shelved cupboard. Recess and plumbing for washing machine. Recess for dryer. Wall hung Ideal LPG fired boiler with work surface and cupboard beneath. Oak effect flooring with coir mat at threshold of glazed door to outside. Window to side aspect. High ceiling with LED down lighters. Coat hooks.
STUDY / LARGE BEDROOM FOUR (Large double bedroom) Picture window to front aspect. High ceiling with LED down lighters.
SHOWER ROOM White suite comprising wash hand basin, cupboard beneath and low level WC. Sliding glass door into large tiled shower enclosure with overhead and hand held attachments. Porcelain tiled floor and walls. Chrome towel radiator. High ceiling with LED down lighters and extractor fan.
FIRST FLOOR
LANDING Balustrade overlooking stairwell. Pendant light point. Velux light to rear aspect. LED down lighters. Doors to bedrooms and family bathroom.
PRINCIPAL BEDROOM (Large double bedroom) Small pane dormer window to front aspect. LED down lighters. Built-in wardrobe cupboards. Low door into eaves storage. Panel door into:
EN SUITE SHOWER ROOM White suite comprising wash hand basin, cupboard beneath and low level WC. Sliding glass door into tiled enclosure with overhead and hand held shower attachments. Chrome towel radiator. Porcelain tiled floor and walls. LED down lighters and extractor fan.
BEDROOM TWO (Large double bedroom) Small pane dormer window to front aspect. Built-in double wardrobe cupboard. LED down lighters.
BEDROOM THREE (Double bedroom) Small pane dormer window to side aspect. Low door into eaves storage. LED down lighters.
FAMILY BATHROOM White suite comprising panelled bath with mixer tap /hand held shower attachment, metro tiled surround and sill to end. Wash hand basin with cupboard beneath. Low level WC. Porcelain tiled floor. Part T&G paneled walls. Chrome towel radiator. Velux light to rear aspect. Down lighters.
OUTSIDE
Stone edged tarmacadam approach off lane with level lawned areas to either side leading to a five bar gate opening onto a generous Cotswold stone driveway. Sandstone path leads to the front entrance porch. The front garden is enclosed by post and rail fencing and laurel hedge. Underground LPG cylinder. Shrubs and rose borders to either side of entrance porch. Gated access onto a graveled path leading round the side of the property into:
REAR GARDEN Comprises a paved patio opening onto a level lawn, well enclosed on all sides by high close boarded fencing.
SERVICES
Mains water, electricity and drainage. LPG red central heating. Note: No household services or appliances have been tested and no guarantees can be given by the agent. EPC rating: C.
- COUNCIL TAXA payment made to your local authority in order to pay for local services like schools, libraries, and refuse collection. The amount you pay depends on the value of the property.Read more about council Tax in our glossary page.
- Band: E
- PARKINGDetails of how and where vehicles can be parked, and any associated costs.Read more about parking in our glossary page.
- Driveway
- GARDENA property has access to an outdoor space, which could be private or shared.
- Private garden
- ACCESSIBILITYHow a property has been adapted to meet the needs of vulnerable or disabled individuals.Read more about accessibility in our glossary page.
- Ask agent
Amesbury Road, Weyhill, SP11
NEAREST STATIONS
Distances are straight line measurements from the centre of the postcode- Andover Station3.3 miles
- Grately Station3.8 miles
About the agent
Founded in 1997, Belvoir Andover specialised in residential lettings in the Andover and surrounding areas.
By 2006, Belvoir were the leading letting agent in the town and had built up a reputation for offering the most professional and comprehensive service available to serious landlords, quickly building a very large client base of investor landlords.
It quickly became apparent that we needed to offer the service of disposing of property assets as
Industry affiliations

Notes
Staying secure when looking for property
Ensure you're up to date with our latest advice on how to avoid fraud or scams when looking for property online.
Visit our security centre to find out moreDisclaimer - Property reference P2367. The information displayed about this property comprises a property advertisement. Rightmove.co.uk makes no warranty as to the accuracy or completeness of the advertisement or any linked or associated information, and Rightmove has no control over the content. This property advertisement does not constitute property particulars. The information is provided and maintained by Belvoir, Andover. Please contact the selling agent or developer directly to obtain any information which may be available under the terms of The Energy Performance of Buildings (Certificates and Inspections) (England and Wales) Regulations 2007 or the Home Report if in relation to a residential property in Scotland.
*This is the average speed from the provider with the fastest broadband package available at this postcode. The average speed displayed is based on the download speeds of at least 50% of customers at peak time (8pm to 10pm). Fibre/cable services at the postcode are subject to availability and may differ between properties within a postcode. Speeds can be affected by a range of technical and environmental factors. The speed at the property may be lower than that listed above. You can check the estimated speed and confirm availability to a property prior to purchasing on the broadband provider's website. Providers may increase charges. The information is provided and maintained by Decision Technologies Limited. **This is indicative only and based on a 2-person household with multiple devices and simultaneous usage. Broadband performance is affected by multiple factors including number of occupants and devices, simultaneous usage, router range etc. For more information speak to your broadband provider.
Map data ©OpenStreetMap contributors.





