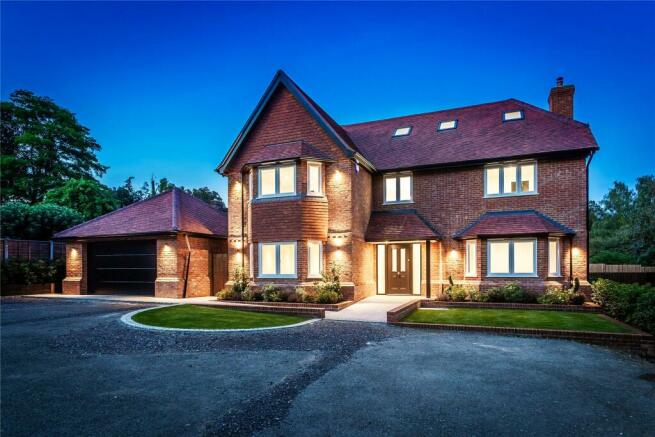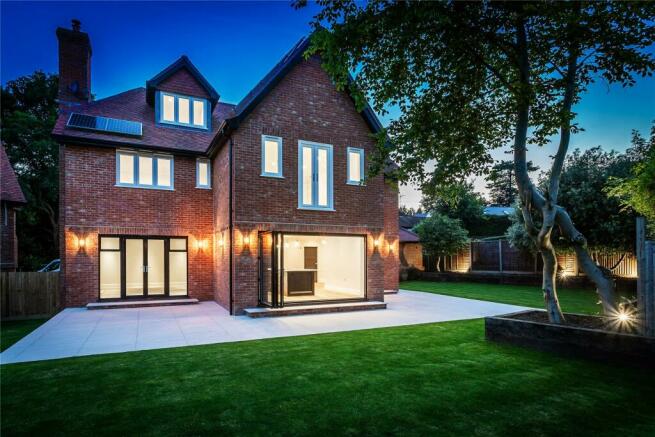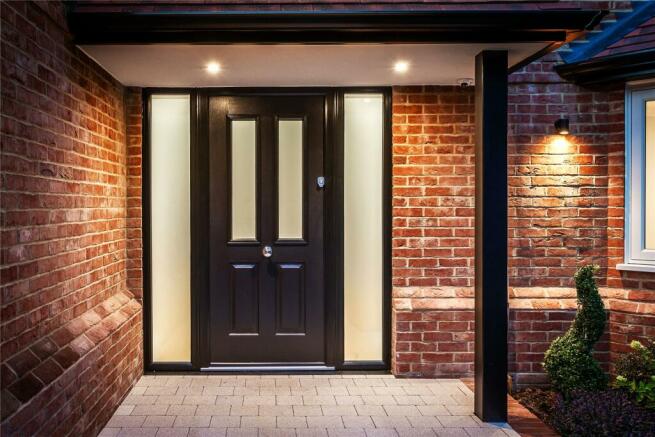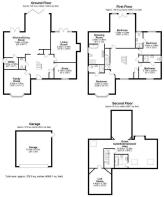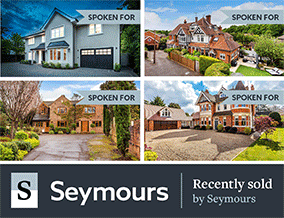
Jackmans Lane, St Johns, Surrey, GU21
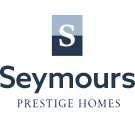
- PROPERTY TYPE
Detached
- BEDROOMS
5
- BATHROOMS
5
- SIZE
4,069 sq ft
378 sq m
- TENUREDescribes how you own a property. There are different types of tenure - freehold, leasehold, and commonhold.Read more about tenure in our glossary page.
Freehold
Description
Brand new and ready for you to simply move in, unpack and relax, Dormy House effortlessly blends smart and eco-friendly technology with the beautiful aesthetics of a soft heritage palette, an expanse of sleek black framed glazing and the refinement of tastefully understated detailing. With underfloor heating throughout the ground and first floors, intelligent lighting, an integrated speaker system, solar panels with battery storage and CCTV, each and every aspect generates a superior example of contemporary living.
Discreetly tucked back from the coveted leafy environs of Jackmans Lane this immaculate chain free home been designed to an admirably high specification. Proffering an enhanced level of privacy and exclusivity, electric gates sweep open onto a supremely idyllic and peaceful setting shared with only one other residence.
Step in from the distinguished double fronted facade and you’ll find a central entrance hall unfolding onto a spacious three storey layout that has an undeniable air of calm and cohesion. The warming tones of solid oak herringbone floors run seamlessly underfoot throughout the majority of the ground floor while a bespoke central staircase lends a graceful yet striking touch of grandeur reminiscent of the Golden Age of Hollywood.
Wrapping around you a succession of light filled rooms generates a wonderfully fluid feel and an immense degree of versatility to cater to your own lifestyle needs. Framed by full height windows French doors extend the generous dimensions of the living room out onto a landscaped patio. A focal point wood burner nestles within a handsome stone surround creating a space that’s equally suited for everyday life or evenings with friends. Across the hallway bay windows encourage natural light to filter into an additional family room, while a separate study provides a haven when the need arises to work from home.
Subtly producing an enviable sense of spaciousness the considered flow of the open plan kitchen/dining/sitting room makes it a superior place for both modern family life and entertaining. Delicately lit by an expanse of French and bi-fold doors that create a superb interplay with the patio, its prodigious L-shaped design gives both definition and unity to each area. Supremely appointed the bespoke Terrance Ball kitchen pairs first class Shaker cabinetry with sleek quartz countertops, a Quooker tap and a notable array of integrated Siemens appliances that includes a wine cooler, induction hob and twin eye-level ovens. Brilliantly broad, the central island stretches out beneath a trio of elegant glass pendants and has bar stool seating that gives the chance to sit and catch up on the day’s events over a glass of wine while you cook. The contrasting hues combines with feature oak detailing to lend a sophisticated dash of colour, while the choice of doors makes it temptingly easy for daily life to tumble out into the summer sun. A matching utility room keeps laundry appliances hidden from view and a ground floor cloakroom is ideal for guests.
Utterly captivating and a undeniable focal point in its own right, the bespoke staircase takes centre stage in the entrance hall sweeping you up to the first floor where the exemplary aesthetics continue throughout four double bedrooms. With soft plush carpeting underfoot and luxury Villeroy & Bosch en suites arranged in Porcelanosa tile settings, they all conjure a hugely restful escape from the world outside. An outstanding principal bedroom is a heavenly retreat at any time of the day or night. French doors in the main bedroom area look out onto the leafy greenery of a statuesque tree, a walk-through dressing has ample storage space and a superior en suite adds a sublime finishing touch with its bronze detailing. Its sumptuous suite includes a contemporary bathtub, twin countertop basins and a walk-in shower that has a streamlined inset linear drain and ceiling mounted waterfall head.
Enhancing the sense of space further still, up on the top floor an exceptional guest suite/entertainment area stretches out over 32’10” x 39’5” beneath high sloping ceilings peppered with skylights. The deluxe en suite replicates those of the main bedrooms, while the considerable living space gives plenty of options to have a cinema or games room. A walk-in loft space provides an admirable degree of accessible storage that will keep things clutter-free and when needed facilitate the easy transformation of this space from a guest suite to somewhere everyone can enjoy.
Outside
Step out from the bi-fold and French doors of the ground floor into an enclosed landscaped garden that engenders a seamless extension of the ground floor. A stone paved patio reaches out and around the full width of the house giving every opportunity for al fresco dining or to simply sit back and unwind on a sunny afternoon. The large established lawn provides children with space to play and the boughs of a feature tree provide dappled shade.
At the front of the property the greenery is complemented by a duo of lawns to either side of the canopied doorway. Flowerbeds are fully stocked with a selection of colourful shrubs and to the side a double width garage provides secure off-road parking.
Brochures
Particulars- COUNCIL TAXA payment made to your local authority in order to pay for local services like schools, libraries, and refuse collection. The amount you pay depends on the value of the property.Read more about council Tax in our glossary page.
- Band: TBC
- PARKINGDetails of how and where vehicles can be parked, and any associated costs.Read more about parking in our glossary page.
- Yes
- GARDENA property has access to an outdoor space, which could be private or shared.
- Yes
- ACCESSIBILITYHow a property has been adapted to meet the needs of vulnerable or disabled individuals.Read more about accessibility in our glossary page.
- Ask agent
Energy performance certificate - ask agent
Jackmans Lane, St Johns, Surrey, GU21
NEAREST STATIONS
Distances are straight line measurements from the centre of the postcode- Woking Station1.4 miles
- Worplesdon Station1.5 miles
- Brookwood Station2.2 miles
About the agent
It's what we do....
We specialise in premium higher value properties with an
unparalleled synergy of local expertise, national coverage and international exposure. This coupled with an honest, reliable and proactive approach is what we believe has gained us our high profile reputation and track record of success in this price range.
Notes
Staying secure when looking for property
Ensure you're up to date with our latest advice on how to avoid fraud or scams when looking for property online.
Visit our security centre to find out moreDisclaimer - Property reference HOR230372. The information displayed about this property comprises a property advertisement. Rightmove.co.uk makes no warranty as to the accuracy or completeness of the advertisement or any linked or associated information, and Rightmove has no control over the content. This property advertisement does not constitute property particulars. The information is provided and maintained by Seymours Prestige Homes, Covering London To The South East. Please contact the selling agent or developer directly to obtain any information which may be available under the terms of The Energy Performance of Buildings (Certificates and Inspections) (England and Wales) Regulations 2007 or the Home Report if in relation to a residential property in Scotland.
*This is the average speed from the provider with the fastest broadband package available at this postcode. The average speed displayed is based on the download speeds of at least 50% of customers at peak time (8pm to 10pm). Fibre/cable services at the postcode are subject to availability and may differ between properties within a postcode. Speeds can be affected by a range of technical and environmental factors. The speed at the property may be lower than that listed above. You can check the estimated speed and confirm availability to a property prior to purchasing on the broadband provider's website. Providers may increase charges. The information is provided and maintained by Decision Technologies Limited. **This is indicative only and based on a 2-person household with multiple devices and simultaneous usage. Broadband performance is affected by multiple factors including number of occupants and devices, simultaneous usage, router range etc. For more information speak to your broadband provider.
Map data ©OpenStreetMap contributors.
