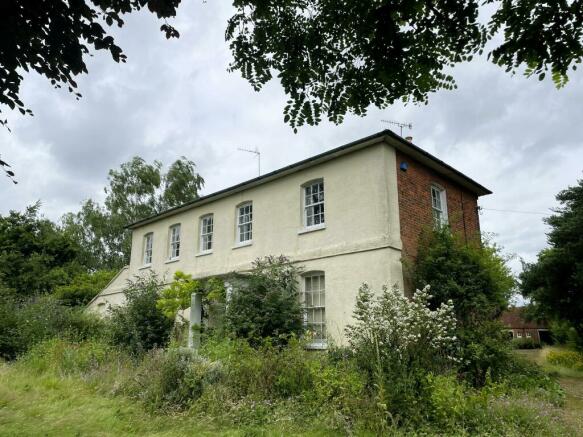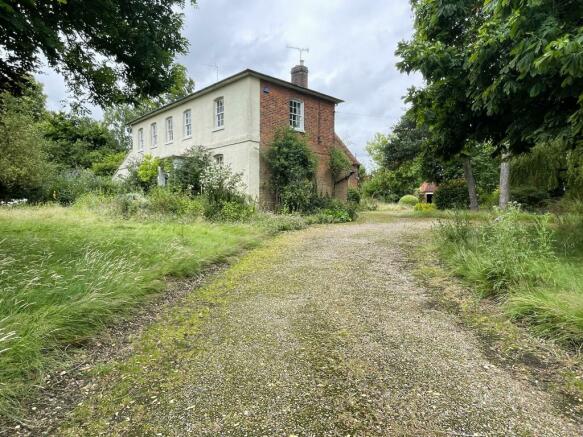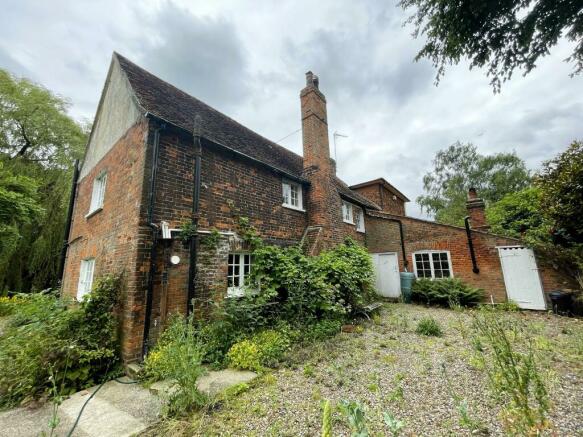Brentwood

Letting details
- Let available date:
- Ask agent
- Deposit:
- Ask agentA deposit provides security for a landlord against damage, or unpaid rent by a tenant.Read more about deposit in our glossary page.
- Min. Tenancy:
- Ask agent How long the landlord offers to let the property for.Read more about tenancy length in our glossary page.
- Let type:
- Long term
- Furnish type:
- Ask agent
- Council Tax:
- Ask agent
- PROPERTY TYPE
Country House
- BEDROOMS
4
- SIZE
Ask agent
Key features
- Four Bedroom
- Detached Country House with Outbuildings
- Private Driveway
- Formal gardens & Pond
Description
History of Arnold's Farmhouse
Arnold's Farmhouse stands on the site of the former seat of Sir Arnulph de Mountney, a Knight Baronet of King Richard I and head of the Mountney family who came to England with William the Conqueror. The Mountney family gave the name to Mountnessing and Sir Arnulph to Arnolds'.
Location
Located adjacent to Arnolds Farm Lane, a quiet country lane with surrounding open countryside. Set within a mile of Mountnessing and 3.6 miles of Brentwood. The village of Ingatestone is als 2 miles away.
Arnold's Farmhouse is located within one mile of the A12, providing access to the M25 and M11, Heybridge, Margaretting, Brentwood and Chelmsford within a 20 minute drive.
Both Chelmsford and Brentwood offer direct rail links to London within 40 minutes. There are also a number of schools in close proximity, including King Edward VI Grammar School, Chelmsford County High School, Brentwood School and Mountnessing C of E Primary School.
WHAT3WORDS REFERENCE: ///camp.deputy.shield
The Property
Ground Floor
- Kitchen - (3.04 x 3.06m) - S/G timber casement window to the side, farmhouse tiled floor, cream wooden fittec units with laminate work top, part tiled and part painted walls, electric oven and hob with extractor fan over and built-in storage cupboard.
- Dining Room - (5.74 x 3.68m) - S/G timber sash window, cream painted, farmhouse tiled floor, traditional Aga and stairs to the first floor.
- Utility Room - (3.05 x 1.66m) - S/G Casement timber window to the side, farmhouse tiled floor, stainless steel sink and cupboard unit.
- Study - (3.4 x 3.17m) - S/G timber sash window, carpet, cream painted walls and built-in shelves.
- Reception Room - (4.29 x 5.14m) - Dual aspect with 2 x S/G Timber sash windows with internal wooden shutters, feature fireplace, wall papered walls with internal Butler's Pantry.
- Butler's Pantry - (1.61 x 3.46m) - S/G sash timber window, carpet, wall papered walls, built-in wooden shelf and cupboard units.
- Living Room - (6.49 x 4.88m) - 3 x S/G timber sash windows with internal wooden shutters and shelving, carpet flooring and marble open fireplace.
- Storage Cupboard
- Stairs leading to Cellar - (6.35 x 4.81m) - Electric and concrete floor.
First Floor
- Bedroom 1 - (4.64 x 3.20m max) - S/G timber, sash window & S/G timber casement window, carpet and white painted.
- Bedroom 2 - (3.51 x 3.67m) - S/G timber casement, carpets and wall papered walls.
- Bathroom - (3.67 x 3m) - Laminate flooring, fittd bath, sink, shower cubicle, WC, airing cupboard with shelves, wall papered, tiled and part painted.
- WC - (0.95 x 1.94m) - Carpet, WC, sink with tiled splashback and painted walls.
- Bedroom 3 - (5.06 x 5.86m) - 3 x S/G timber sash windows with secondary glazing, wall papered, carpet, feature fireplace and built-in mirrored wardrobes.
- Bedroom 4 - (6.05 x 5.11m) - Dual aspect with 3 x S/G timber sash windows, carpet flooring, white painted walls with built-in wooden storage unit.
Externally
The property is approached via a gravelled drive through a set of farm buildings.
The property is predominatley laid to lawn with a number of mature trees and Wysteria.
Horse shoe shaped pond with a weeping willow tree.
Brick built former stable and harness room, with cart lodge acting as a garage and general store.
Timber framed and clad outbuildings with tiled roof.
Outside WC with adjoining storage room.
Notice
Whirledge & Nott does not have any authority to give representations or warranties in relation to the property. These particulars do not form part of any offer or contract. All descriptions, photographs and plans are for guidance only and should not be relied upon as statements or representations of fact. All measurements are approximate. No assumption should be made that the property has the necessary planning, building regulations or other consents. Whirledge & Nott has not carried out a survey nor tested any appliances, services or facilities. Purchasers must satisfy themselves by inspection or otherwise.
Viewing
Strictly by appointment Viewing of the property is entirely at the risk of the enquirer. Neither Whirledge & Nott nor the vendor accept any responsibility for any damage, injury or accident during viewing.
Services
We understand that mains water and electricity are connected. There is oil fired central heating and private drainage.
Council Tax Band
The property is assessed as Council Tax Band H.
EPC
The property is classed as Band E.
Terms
The property is to be let on an Assured Shorthold Tenancy. A deposit amounting to five week's rent is required and will be held in accordance with the terms of the Tenancy Deposit Scheme. Rent will be paid monthly in advance by standing order.
The Landlord is prepared to offer a Tenancy for five years or more.
References
The tenant will be required to provide Whirledge and Nott with the necessary details for referencing. Referencing will include credit checks and all character and employer references.
Brochures
Brochure 1- COUNCIL TAXA payment made to your local authority in order to pay for local services like schools, libraries, and refuse collection. The amount you pay depends on the value of the property.Read more about council Tax in our glossary page.
- Ask agent
- PARKINGDetails of how and where vehicles can be parked, and any associated costs.Read more about parking in our glossary page.
- Yes
- GARDENA property has access to an outdoor space, which could be private or shared.
- Yes
- ACCESSIBILITYHow a property has been adapted to meet the needs of vulnerable or disabled individuals.Read more about accessibility in our glossary page.
- Ask agent
Brentwood
NEAREST STATIONS
Distances are straight line measurements from the centre of the postcode- Shenfield Station1.6 miles
- Ingatestone Station1.8 miles
- Billericay Station2.9 miles
About the agent
Sales
We sell property by auction, private treaty and tender as appropriate. We sell rural, residential and commercial properties and our expertise extends across the Essex and Suffolk areas.
We advertise locally and or nationally as appropriate and also through various websites. Our fees are flexible and commensurate and not always limited to a commission system.
We have a computerised specialised and versatile register to suit on line users as well as paper based applican
Industry affiliations



Notes
Staying secure when looking for property
Ensure you're up to date with our latest advice on how to avoid fraud or scams when looking for property online.
Visit our security centre to find out moreDisclaimer - Property reference 4634. The information displayed about this property comprises a property advertisement. Rightmove.co.uk makes no warranty as to the accuracy or completeness of the advertisement or any linked or associated information, and Rightmove has no control over the content. This property advertisement does not constitute property particulars. The information is provided and maintained by Whirledge and Nott, Margaret Roding. Please contact the selling agent or developer directly to obtain any information which may be available under the terms of The Energy Performance of Buildings (Certificates and Inspections) (England and Wales) Regulations 2007 or the Home Report if in relation to a residential property in Scotland.
*This is the average speed from the provider with the fastest broadband package available at this postcode. The average speed displayed is based on the download speeds of at least 50% of customers at peak time (8pm to 10pm). Fibre/cable services at the postcode are subject to availability and may differ between properties within a postcode. Speeds can be affected by a range of technical and environmental factors. The speed at the property may be lower than that listed above. You can check the estimated speed and confirm availability to a property prior to purchasing on the broadband provider's website. Providers may increase charges. The information is provided and maintained by Decision Technologies Limited. **This is indicative only and based on a 2-person household with multiple devices and simultaneous usage. Broadband performance is affected by multiple factors including number of occupants and devices, simultaneous usage, router range etc. For more information speak to your broadband provider.
Map data ©OpenStreetMap contributors.



