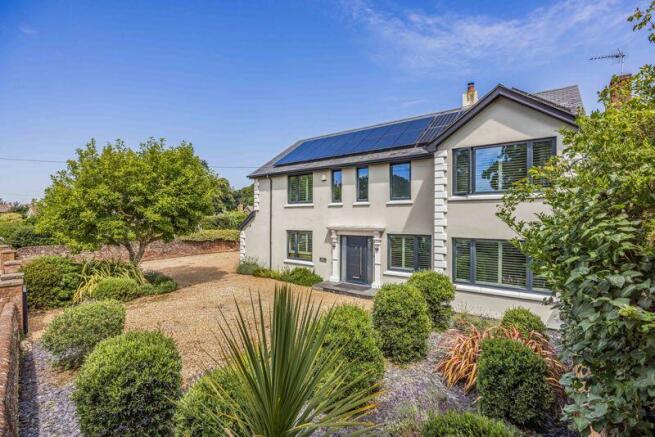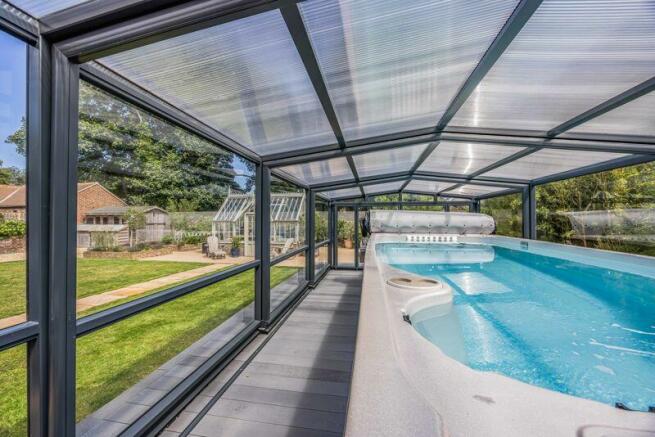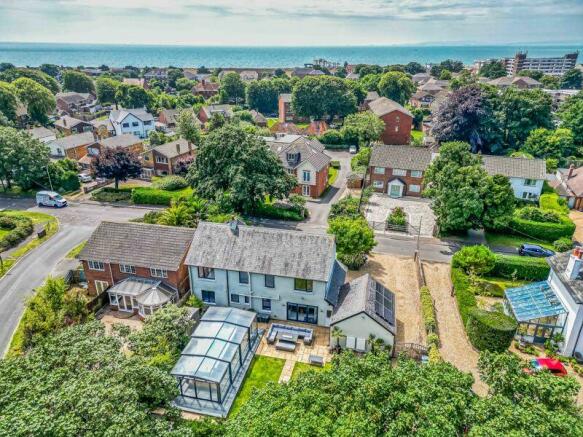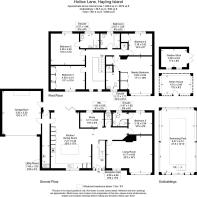Hollow Lane, Hayling Island
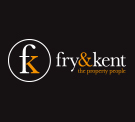
- PROPERTY TYPE
Detached
- BEDROOMS
5
- BATHROOMS
4
- SIZE
Ask agent
- TENUREDescribes how you own a property. There are different types of tenure - freehold, leasehold, and commonhold.Read more about tenure in our glossary page.
Freehold
Key features
- Impressive Five Bedroom Detached Residence
- Three En-Suites, Family Bathroom & Cloakroom
- Stunning Landscaped Rear Gardens with a Beautiful Alitex Greenhouse
- Outdoor Covered Swim Spa complete with Separate Hot Tub
- Stylish 'Mark Wilkinson' Kitchen/Dining/Entertaining Room including Miele, Gaggenau & Quooker Appliances with Bi-Fold Doors to Garden
- Living Room with Log Burner Stove, Study & Boot Room/Utility
- Insulated Double Garage - currently being used as a Home Gym
- Solar Panel System with Tesla Batteries, Air Conditioning & Underfloor Heating
- Private Driveway with Generous Parking & Electric Charging Point
- Perfectly Located Close to the Seafront & Amenities
Description
Reception Hall
Kitchen/Dining Room
23' 6'' x 17' 9'' (7.16m x 5.41m)
Living Room
20' 3'' x 16' 3'' (6.17m x 4.95m)
Study
10' 5'' x 6' 8'' (3.17m x 2.03m)
Bedroom 5 (Guest Room)
10' 5'' x 9' 8'' (3.17m x 2.94m)
En-Suite
6' 6'' x 6' 0'' (1.98m x 1.83m)
Utility Room/Boot Room
24' 6'' x 3' 5'' (7.46m x 1.04m)
Cloakroom
6' 1'' x 3' 0'' (1.85m x 0.91m)
Master Bedroom
17' 1'' x 16' 6'' (5.20m x 5.03m)
En-Suite
10' 5'' x 5' 10'' (3.17m x 1.78m)
Bedroom 2
15' 0'' x 13' 0'' (4.57m x 3.96m)
En-Suite
8' 5'' x 6' 5'' (2.56m x 1.95m)
Bedroom 3
15' 1'' x 10' 4'' (4.59m x 3.15m)
Bedroom 4
10' 4'' x 9' 7'' (3.15m x 2.92m)
Family Bathroom
8' 9'' x 6' 5'' (2.66m x 1.95m)
Garage/Home Gym
19' 2'' x 17' 1'' (5.84m x 5.20m)
Hydro Pool/Swim Spa
27' 8'' x 14' 10'' (8.43m x 4.52m)
Greenhouse
13' 2'' x 8' 2'' (4.01m x 2.49m)
Garden Store
11' 4'' x 8' 0'' (3.45m x 2.44m)
Brochures
Property BrochureFull Details- COUNCIL TAXA payment made to your local authority in order to pay for local services like schools, libraries, and refuse collection. The amount you pay depends on the value of the property.Read more about council Tax in our glossary page.
- Band: C
- PARKINGDetails of how and where vehicles can be parked, and any associated costs.Read more about parking in our glossary page.
- Yes
- GARDENA property has access to an outdoor space, which could be private or shared.
- Yes
- ACCESSIBILITYHow a property has been adapted to meet the needs of vulnerable or disabled individuals.Read more about accessibility in our glossary page.
- Ask agent
Hollow Lane, Hayling Island
NEAREST STATIONS
Distances are straight line measurements from the centre of the postcode- Fratton Station3.9 miles
- Hilsea Station4.2 miles
- Bedhampton Station4.5 miles
About the agent
DRAYTON
Our Company has been at the centre of the Portsmouth & South Hampshire property market for over 40 years and during that time has established a reputation for professionalism, integrity and a way of doing things which sets us apart from the competition.
The Drayton Office covers , the Northern End of Portsmouth and `Hillslopes` incorporating Drayton, Bedhampton , Farlington & Cosham and all surrounding areas from Fareham in the West to Havant ,Emsworth & Hayling I
Industry affiliations



Notes
Staying secure when looking for property
Ensure you're up to date with our latest advice on how to avoid fraud or scams when looking for property online.
Visit our security centre to find out moreDisclaimer - Property reference 12448118. The information displayed about this property comprises a property advertisement. Rightmove.co.uk makes no warranty as to the accuracy or completeness of the advertisement or any linked or associated information, and Rightmove has no control over the content. This property advertisement does not constitute property particulars. The information is provided and maintained by Fry & Kent, Drayton. Please contact the selling agent or developer directly to obtain any information which may be available under the terms of The Energy Performance of Buildings (Certificates and Inspections) (England and Wales) Regulations 2007 or the Home Report if in relation to a residential property in Scotland.
*This is the average speed from the provider with the fastest broadband package available at this postcode. The average speed displayed is based on the download speeds of at least 50% of customers at peak time (8pm to 10pm). Fibre/cable services at the postcode are subject to availability and may differ between properties within a postcode. Speeds can be affected by a range of technical and environmental factors. The speed at the property may be lower than that listed above. You can check the estimated speed and confirm availability to a property prior to purchasing on the broadband provider's website. Providers may increase charges. The information is provided and maintained by Decision Technologies Limited. **This is indicative only and based on a 2-person household with multiple devices and simultaneous usage. Broadband performance is affected by multiple factors including number of occupants and devices, simultaneous usage, router range etc. For more information speak to your broadband provider.
Map data ©OpenStreetMap contributors.
