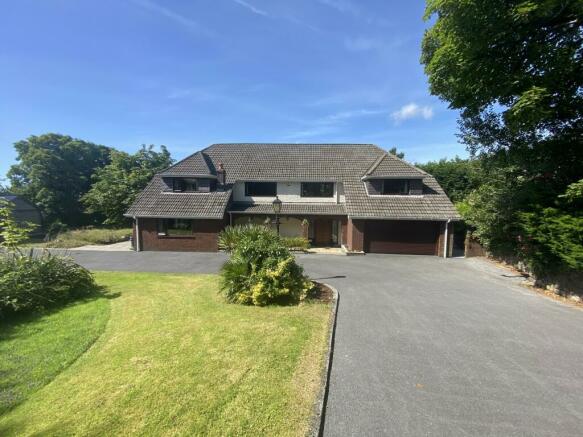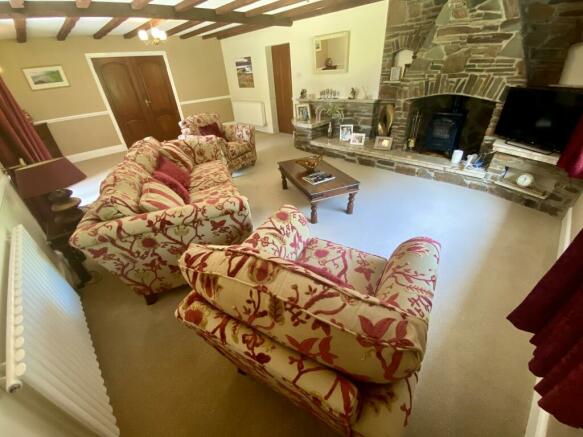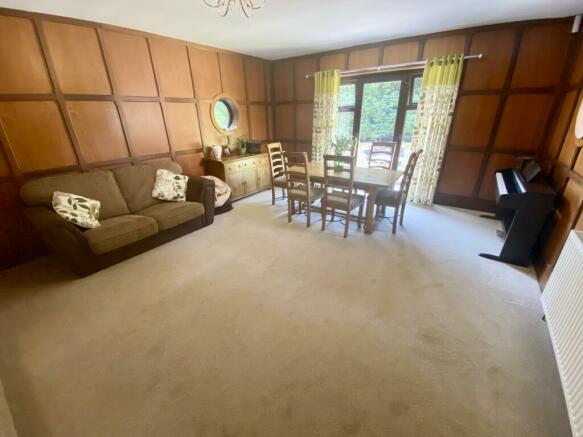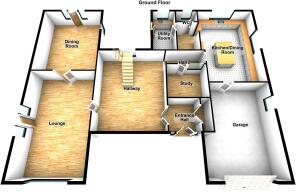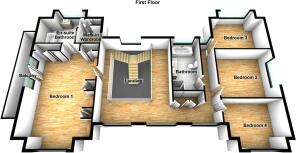
Cwmgelli Road, Morriston, Swansea, City And County of Swansea.

- PROPERTY TYPE
Detached
- BEDROOMS
4
- BATHROOMS
2
- SIZE
Ask agent
- TENUREDescribes how you own a property. There are different types of tenure - freehold, leasehold, and commonhold.Read more about tenure in our glossary page.
Freehold
Key features
- Substantial individually built residence
- Four bedrooms (master en suite)
- Two spacious reception rooms
- Large kitchen/dining room
- Feature central hall & galleried landing
- Ample parking with integral garage & vehicle store
- Large enclosed grounds backing onto woodland
- Convenient for M4 and Morriston hospital
- Available with no onward chain
- PLEASE WATCH OUR VIRTUAL VIEWING
Description
Entrance Hall
Entered via timber panelled double doors. Access to cloaks cupboard. Real wood flooring. Double panel radiator.
Hallway
6.42m x 5.35m (21' 1" x 17' 7")
Double glazed window to the rear. Stunning bifurcated stair case rising to the galleried landing. Access to under stairs storage cupboard and the basement storage room. Wooden panelling to walls. Traditional cast iron radiator.
Lounge
7.74m x 4.92m (25' 5" x 16' 2")
Double glazed window to front and double glazed door to side. Feature fireplace with natural stone surround and tiled hearth, the fireplace extends to provide marble display platforms. Feature beams to ceiling. Contemporary radiator and further double panelled radiator. Double doors opening onto the formal dining room.
Dining Room
5.68m x 4.82m (18' 8" x 15' 10")
Double glazed door to the rear and porthole style windows to either side. Wooden panelling to walls. Double panel radiator.
Kitchen/Dining Room
6.58m x 4.88m (21' 7" x 16' 0")
Double glazed windows to the side and rear. Modern fitted kitchen incorporating a one and a half bowl Franke sink and single drainer with Franke water boiling tap. Granite worktops. Integrated Neff electric double oven. Built in Neff fridge/freezer and a dishwasher. Central Island unit with induction hob with extractor over. Ceramic tile flooring with electric under floor heating. Pedestrian access to the integral garage. Contemporary radiator.
Study
3.07m x 2.70m (10' 1" x 8' 10")
Window from inner hallway providing natural lighting.
Inner Hall
Velux double glazed roof light to rear. Ceramic tile flooring. Double panel radiator. Access to the WC and utility room.
Utility Room
Double glazed door to side and window to rear. Fitted base units incorporating a sink and single drainer. Under counter provision for washing machine and tumble dryer. Ceramic tile flooring.
W.C.
Double glazed window to rear. Suite comprises close coupled WC and a wash hand basin set upon a vanity unit. Ceramic tile flooring.
Basement Room
4.89m x 4.60m (16' 1" x 15' 1")
Provided with power and lighting. Double panel radiator.
Integral Garage
6.76m x 5.09m Max (22' 2" x 16' 8" Max)
Entered via remote control electrically operated roller shutter door, Double glazed window to side. Gas combination central heating boiler. Pedestrian access to the main accommodation. Provided with power and lighting. Double panel radiator.
FIRST FLOOR ACCOMMODATION
Galleried Landing
6.52m x 5.46m (21' 5" x 17' 11")
Two double glazed windows to front and further double glazed window to rear. Beautiful galleried landing overlooking the hallway. Ornate plaster moulding's to the ceiling. Access to the airing cupboard housing a radiator. Mains powered smoke alarm.
Master Bedroom
7.63m x 4.93m (25' 0" x 16' 2")
Double glazed window to front and a double glazed door to side proving access to a balcony area. Fitted bedroom furniture comprising wardrobes, chests of drawers and a vanity desk. Access to the attic space and eaves storage areas. Double panel radiator.
En Suite Bathroom
Double glazed window to rear. Suite comprises close coupled WC, wash hand basin set upon a vanity unit and a panelled bath with mixer shower attachment. Ceramic tile flooring with electric under floor heating. Contemporary radiator. Access to a walk in wardrobe with fitted clothes rails and access to eaves storage area.
Bedroom 2
4.49m x 4.01m (14' 9" x 13' 2")
Double glazed window to side. Double panel radiator.
Bedroom 3
4.50m x 3.58m (14' 9" x 11' 9")
Double glazed window to rear. Facilities for wall mounted television. Double panel radiator. Access to eaves storage area.
Bedroom 4
4.48m x 3.17m (14' 8" x 10' 5")
Double glazed window to front. Double panel radiator. Access to eaves storage space.
Bathroom
Double glazed window to rear. Suite comprises freestanding bath, close coupled WC, twin bowl sink units set upon vanity unit and a walk in shower enclosure with mixer shower. Ceramic tiling to walls and floor. Chrome heated towel rail.
External To Front
The property has a sweeping drive in and drive out driveway which is accessed via two sets of remote control electrically operated gates which have safety features. There is a generous parking area which extends to an oak framed vehicle store (3.63m x 3.56m) which has power and lighting, there is also a large integral garage. There are external power sockets and exterior lighting. There is a handy external WC and side pedestrian from both sides to the rear garden. Large garden predominantly laid to lawn with an array of mature shrubs and trees at the perimeter providing a good degree of privacy.
External To Rear
To the rear of the property there is a large garden which is laid to lawn and which benefits of backing onto woodland. There is a slate chipping path winding through the rear garden. The garden extends to a large natural stone terrace and a further gated patio seating which would be ideal for entertaining. There is a utility area to the side of the property which has an implement store. The garden enjoys a South Westerly orientation. There are two outside taps and exterior lighting. When in the garden of this property you will feel a real sense of being quite removed from civilisation although the property is located close to local amenities.
Agents Note
The property comes complete with a monitored security and fire alarm system. There are several closed circuit television cameras monitoring the property and grounds.
Broadband and Mobile phone
Ultra fast broadband is available in the vicinity and the mobile phone signal in the area is deemed to be good.
- COUNCIL TAXA payment made to your local authority in order to pay for local services like schools, libraries, and refuse collection. The amount you pay depends on the value of the property.Read more about council Tax in our glossary page.
- Band: F
- PARKINGDetails of how and where vehicles can be parked, and any associated costs.Read more about parking in our glossary page.
- Yes
- GARDENA property has access to an outdoor space, which could be private or shared.
- Yes
- ACCESSIBILITYHow a property has been adapted to meet the needs of vulnerable or disabled individuals.Read more about accessibility in our glossary page.
- Ask agent
Cwmgelli Road, Morriston, Swansea, City And County of Swansea.
NEAREST STATIONS
Distances are straight line measurements from the centre of the postcode- Swansea Station2.2 miles
- Llansamlet Station2.6 miles
- Gowerton Station3.9 miles
About the agent
Notes
Staying secure when looking for property
Ensure you're up to date with our latest advice on how to avoid fraud or scams when looking for property online.
Visit our security centre to find out moreDisclaimer - Property reference PRL12234. The information displayed about this property comprises a property advertisement. Rightmove.co.uk makes no warranty as to the accuracy or completeness of the advertisement or any linked or associated information, and Rightmove has no control over the content. This property advertisement does not constitute property particulars. The information is provided and maintained by Clee Tompkinson & Francis, Morriston. Please contact the selling agent or developer directly to obtain any information which may be available under the terms of The Energy Performance of Buildings (Certificates and Inspections) (England and Wales) Regulations 2007 or the Home Report if in relation to a residential property in Scotland.
*This is the average speed from the provider with the fastest broadband package available at this postcode. The average speed displayed is based on the download speeds of at least 50% of customers at peak time (8pm to 10pm). Fibre/cable services at the postcode are subject to availability and may differ between properties within a postcode. Speeds can be affected by a range of technical and environmental factors. The speed at the property may be lower than that listed above. You can check the estimated speed and confirm availability to a property prior to purchasing on the broadband provider's website. Providers may increase charges. The information is provided and maintained by Decision Technologies Limited. **This is indicative only and based on a 2-person household with multiple devices and simultaneous usage. Broadband performance is affected by multiple factors including number of occupants and devices, simultaneous usage, router range etc. For more information speak to your broadband provider.
Map data ©OpenStreetMap contributors.
