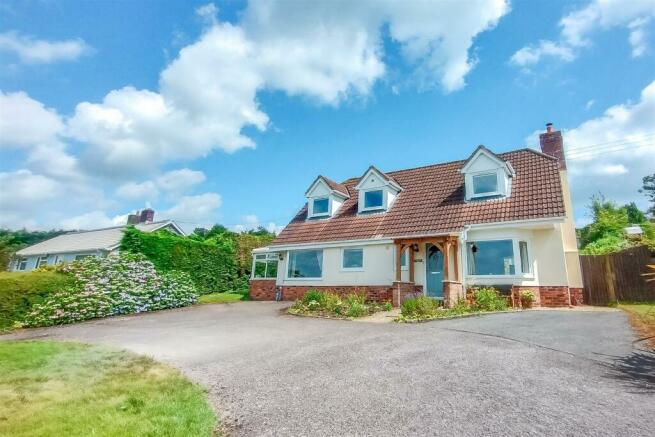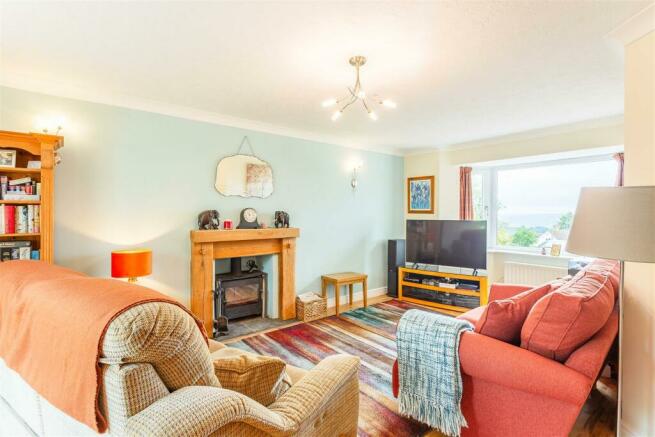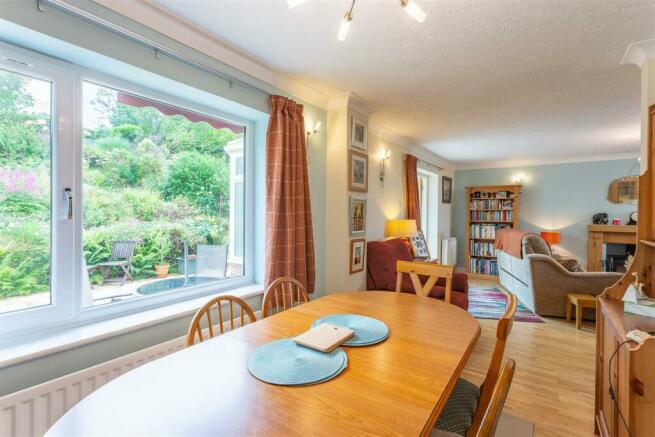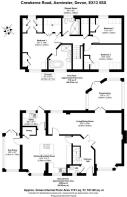Crewkerne Road, Axminster

- PROPERTY TYPE
Detached
- BEDROOMS
3
- BATHROOMS
2
- SIZE
1,637 sq ft
152 sq m
- TENUREDescribes how you own a property. There are different types of tenure - freehold, leasehold, and commonhold.Read more about tenure in our glossary page.
Freehold
Key features
- Well-presented throughout
- Modern kitchen
- Spacious accommodation
- Elevated position
- Wonderful countryside views
- Established landscaped garden
Description
THE PROPERTY
The property is believed to have been constructed around 20 years ago and updated to a high standard with some of the highlights including a modern kitchen, two bathrooms, a sunroom, spacious conservatory and double glazed windows throughout.
Comprising of entrance hall with cloakroom WC, large glazed double doors lead through to the L-shaped living/ dining room with dual aspect to the front of the property and the rear garden. You can enjoy the wonderful panoramic views from the comfort of the living room. The living room has a fireplace with inset multi fuel stove. Double doors lead to the light and spacious conservatory overlooking the rear garden and patio.
At the heart of the home is the sleek and stylish modern kitchen, perfect for entertaining guests or enjoying family meals. The kitchen is designed to be both functional and beautiful, making it the focal point of the living space. Finished with white gloss units and complimented by a contrasting granite worktop, the kitchen comprises of a central island with two Neff ovens, a ceramic induction hob with overhead extractor, integrated dishwasher and a large walk-in pantry. Adjoining the kitchen is sunroom which can be used as a versatile space as a second utility area, boot room or a perfect space for home hobbies. The utility room also adjoins the kitchen with a door to the garden housing the modern efficient condensing oil boiler and has plumbing for white goods.
On the first floor you will find three well-appointed double bedrooms all with built-in storage space. Bedroom one of large double size features dual aspect windows and plenty of built-in wardrobes/ alcove storage. Bedroom one benefits from a modern ensuite equipped with a freestanding bath, a spacious walk-in separate shower, a combination vanity with hand wash basin and WC.
Bedroom two has front aspect views and a built-in wardrobe space. Bedroom three rear aspect has built-in storage and is currently being used a home office study. The contemporary family bathroom has a white suite including corner bath with wall shower facility, a hand wash basin, WC and wall mounted towel rail.
OUTSIDE
The property is very well set back, being approached via a long driveway which leads up to the property where you will find parking for several cars. Sloping lawns run down to the roadside. To the rear of the property accessed by the sunroom, utility room and conservatory is a large paved patio with retaining walls and steps that lead up the main cottage style garden which has a grassed path meandering around a large variety of shrubs, plants and trees. There is also a raised patio area further up the garden which has elevated position with excellent views. The garden also has a small polytunnel, two sheds, a log store and a vegetable patch.
SITUATION
The property can be found in the popular village of Raymonds Hill occupying an elevated and peaceful location yet convenient position to local amenities. Within Axminster itself there are a range of leisure, health care and shopping amenities including both a Tesco and Co-Operative Supermarket, Swimming Pool with Leisure Centre, and a General Hospital. Axminster also benefits from a mainline train station with hourly services to London Waterloo and Exeter. The popular seaside town of Lyme Regis is also just 4 miles away from the property noted for its attractive buildings, the famous centuries-old Cobb and fishing harbour. Within the town there is an excellent variety of facilities including many independent shops and a number of restaurants and hotels, together with the beach and seafront.
PROPERTY TENURE
Freehold
INFORMATION
Heating Type: Oil Fired Central Heating (Modern efficient condensing oil boiler)
Construction Type: Conventional brick and block construction
Broadband: Superfast Available (Ofcom Data)
Mobile phone coverage: Network coverage is good indoors and outside.
Parking: Driveway for several cars.
SERVICES
Mains electricity, water and drainage.
Council Tax Band: F (East Devon District Council)
EPC: Instructed awaiting certificate
VIEWINGS
Strictly by appointment only with Vicary & Co
What3words location: ///script.without.bloom
Brochures
Brochure Groveland.pdfBrochure- COUNCIL TAXA payment made to your local authority in order to pay for local services like schools, libraries, and refuse collection. The amount you pay depends on the value of the property.Read more about council Tax in our glossary page.
- Ask agent
- PARKINGDetails of how and where vehicles can be parked, and any associated costs.Read more about parking in our glossary page.
- Yes
- GARDENA property has access to an outdoor space, which could be private or shared.
- Yes
- ACCESSIBILITYHow a property has been adapted to meet the needs of vulnerable or disabled individuals.Read more about accessibility in our glossary page.
- Ask agent
Energy performance certificate - ask agent
Crewkerne Road, Axminster
NEAREST STATIONS
Distances are straight line measurements from the centre of the postcode- Axminster Station2.2 miles
About the agent
Established in 2012 Vicary & Co. are RICS regulated Estate Agents and Valuers committed to delivering a highly professional and efficient residential sales service to vendors and buyers in and around West Dorset, South Somerset and East Devon, with offices at 12a South Street, Bridport and 5 South Street, Axminster.
Get in touch with our sales team Ian Vicary MRICS MARLA, Alex Cumbers to see how we could best help you market your property, for a free market appraisal or to discuss your
Industry affiliations

Notes
Staying secure when looking for property
Ensure you're up to date with our latest advice on how to avoid fraud or scams when looking for property online.
Visit our security centre to find out moreDisclaimer - Property reference 33249667. The information displayed about this property comprises a property advertisement. Rightmove.co.uk makes no warranty as to the accuracy or completeness of the advertisement or any linked or associated information, and Rightmove has no control over the content. This property advertisement does not constitute property particulars. The information is provided and maintained by Vicary & Co, Axminster. Please contact the selling agent or developer directly to obtain any information which may be available under the terms of The Energy Performance of Buildings (Certificates and Inspections) (England and Wales) Regulations 2007 or the Home Report if in relation to a residential property in Scotland.
*This is the average speed from the provider with the fastest broadband package available at this postcode. The average speed displayed is based on the download speeds of at least 50% of customers at peak time (8pm to 10pm). Fibre/cable services at the postcode are subject to availability and may differ between properties within a postcode. Speeds can be affected by a range of technical and environmental factors. The speed at the property may be lower than that listed above. You can check the estimated speed and confirm availability to a property prior to purchasing on the broadband provider's website. Providers may increase charges. The information is provided and maintained by Decision Technologies Limited. **This is indicative only and based on a 2-person household with multiple devices and simultaneous usage. Broadband performance is affected by multiple factors including number of occupants and devices, simultaneous usage, router range etc. For more information speak to your broadband provider.
Map data ©OpenStreetMap contributors.




