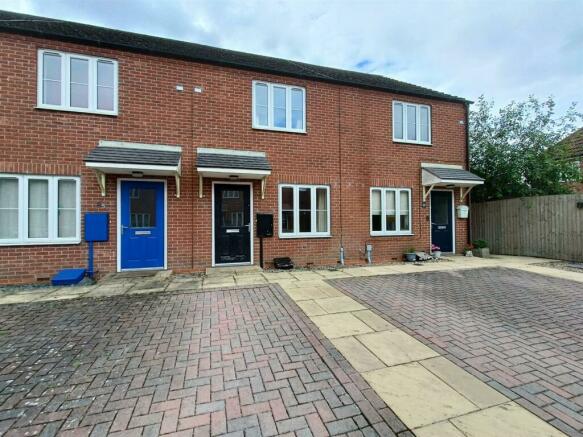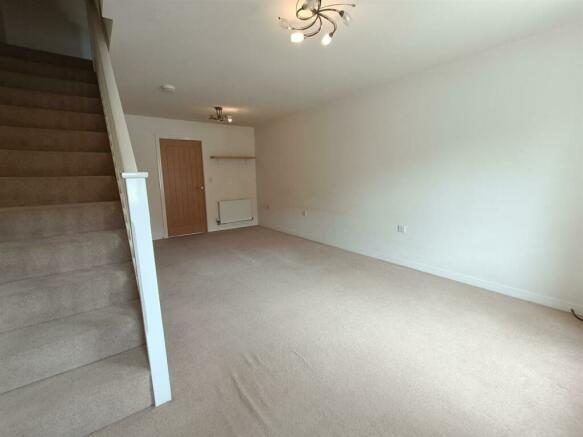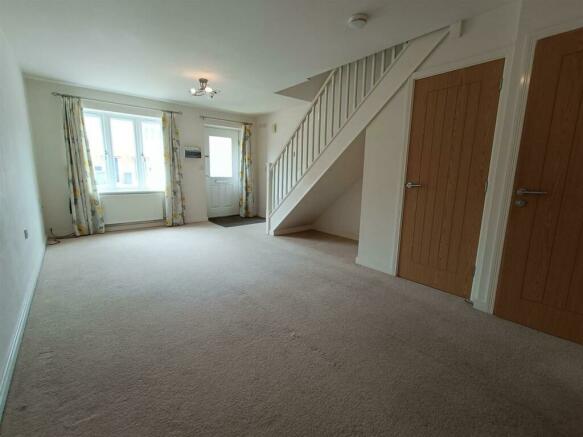Kingfisher Drive, Market Rasen

Letting details
- Let available date:
- Now
- Deposit:
- £865A deposit provides security for a landlord against damage, or unpaid rent by a tenant.Read more about deposit in our glossary page.
- Min. Tenancy:
- Ask agent How long the landlord offers to let the property for.Read more about tenancy length in our glossary page.
- Let type:
- Long term
- Furnish type:
- Unfurnished
- Council Tax:
- Ask agent
- PROPERTY TYPE
Terraced
- BEDROOMS
2
- BATHROOMS
1
- SIZE
Ask agent
Description
This makes for a great home. To the ground floor you will find entrance hall, WC, and stairs to first floor, lounge, open plan modern kitchen/diner. To the first floor there are two good size double bedrooms and a family bathroom with shower over bath.
The rear garden can be accessed from the dining room glazed door. Parking Space.
Market Rasen is a market town and civil parish within the West Lindsey district of Lincolnshire, England. The River Rase runs through it east to west, approximately 13 miles (21 km) north-east from Lincoln, 18 miles (29 km) east from Gainsborough, 14 miles (23 km) west of Louth, and 16 miles (26 km) south-west from Grimsby. It lies on the main road between Lincoln and Grimsby, the A46, and is famous for its racecourse.
Main Entrance - Exposed storm porch with fitted lighting to Part glazed Main Entrance door with chrome furniture leading into the lounge.
Lounge - 6.1m x 3.94m - Upvc double glazed window to the front elevation with fitted dark wood blinds and having chrome curtain pole with 1 pair of floral floor length curtains with tie backs, matching chrome pole and door curtain to the main entrance door, twin central heating radiators, neutral painted walls, telephone and television points, wall mounted fuse box and central heating thermostat, smoke alarm, twin pewter and glass effect central ceiling lights, beige carpeting with fitted cord entrance matting, open under stairs storage area, staircase leading to the first floor accommodation, built in storage cupboard incorporating coat peg hooks, oak doors with chrome handles leading through to the kitchen, cloak room and storage cupboard.
Cloak Room - low level flush Wc, pedestal wash hand basin with splash back tiling, wall mounted mirror, wall mounted chrome toilet roll holder and towel ring, neutral painted walls, central ceiling light and extractor fan, central heating radiator, wood effect flooring.
Breakfast Kitchen - 3.96m x 2.59m - Upvc double glazed window to the rear elevation with fitted roman blind, frosted glazed door leading out to the rear garden, fitted with a range of white high sheen wall base and drawer units with matching larder unit, block wood effect working surfaces and splash backs, 1/1/2 bowl stainless steel sink unit and drainer with mixer tap, built in stainless steel single oven with matching 4 burner gas hob above with stainless steel extractor canopy and splash back above, central heating radiator, space and plumbing for washing machine, concealed combination boiler unit, chrome track spot lighting, wood effect flooring.
Staircase And Landing - White painted balustrade and hand rail to staircase leading to the landing, neutral painted walls, central ceiling light, smoke alarm, loft access, beige carpeting, oak doors with chrome furniture to all other rooms.
Bedroom One - 3.89m x 3.94m - Upvc double glazed window to the front elevation with black curtain pole and 1 pair of floor length curtains with tie backs, neutral painted walls, telephone and television points, central ceiling light with energy bulb and black glass shade, central heating radiator, beige carpeting, built in storage cupboard incorporating a hanging rail and shelf.
Bedroom Two - 3.94m x 3.15m - Upvc double glazed window to the rear elevation with fitted roman blind, neutral painted walls, telephone and television points, central heating radiator, central ceiling light with energy bulb and black shade, beige carpeting.
Bathroom - 2.46m x 1.68m - white suite comprising bath with chrome shower head and hose above, glazed shower screen, pedestal wash hand basin, low level flush wc, part tiling to the walls, wall mounted mirror, wall mounted chrome towel ring and toilet roll holder, extractor fan and spot lighting to the ceiling, central heating radiator, shaver point, wood effect flooring.
Gardens - open plant front area with paving to the main entrance and gravel borders, parking area.
screen fencing to the rear garden having paved patio area, outside lighting, tap, gate leading to the front elevation.
Brochures
Kingfisher Drive, Market RasenBrochure- COUNCIL TAXA payment made to your local authority in order to pay for local services like schools, libraries, and refuse collection. The amount you pay depends on the value of the property.Read more about council Tax in our glossary page.
- Band: A
- PARKINGDetails of how and where vehicles can be parked, and any associated costs.Read more about parking in our glossary page.
- Yes
- GARDENA property has access to an outdoor space, which could be private or shared.
- Yes
- ACCESSIBILITYHow a property has been adapted to meet the needs of vulnerable or disabled individuals.Read more about accessibility in our glossary page.
- Ask agent
Kingfisher Drive, Market Rasen
NEAREST STATIONS
Distances are straight line measurements from the centre of the postcode- Market Rasen Station0.7 miles
About the agent
Perkins, George Mawer & Co. are an independent firm of Chartered Valuation Surveyors, Estate Agents, Auctioneers and Valuers with a long standing commitment to our clients and the local economy.
We are able to offer a diverse range of professional services across the East Midlands and benefit from a dedicated team of experts with specialist skills ranging from residential agency, machinery sales, fine art and agricultural valuation.
With over 100 years of history in the Market Ras
Industry affiliations




Notes
Staying secure when looking for property
Ensure you're up to date with our latest advice on how to avoid fraud or scams when looking for property online.
Visit our security centre to find out moreDisclaimer - Property reference 33195642. The information displayed about this property comprises a property advertisement. Rightmove.co.uk makes no warranty as to the accuracy or completeness of the advertisement or any linked or associated information, and Rightmove has no control over the content. This property advertisement does not constitute property particulars. The information is provided and maintained by Perkins, George Mawer & Co, Market Rasen. Please contact the selling agent or developer directly to obtain any information which may be available under the terms of The Energy Performance of Buildings (Certificates and Inspections) (England and Wales) Regulations 2007 or the Home Report if in relation to a residential property in Scotland.
*This is the average speed from the provider with the fastest broadband package available at this postcode. The average speed displayed is based on the download speeds of at least 50% of customers at peak time (8pm to 10pm). Fibre/cable services at the postcode are subject to availability and may differ between properties within a postcode. Speeds can be affected by a range of technical and environmental factors. The speed at the property may be lower than that listed above. You can check the estimated speed and confirm availability to a property prior to purchasing on the broadband provider's website. Providers may increase charges. The information is provided and maintained by Decision Technologies Limited. **This is indicative only and based on a 2-person household with multiple devices and simultaneous usage. Broadband performance is affected by multiple factors including number of occupants and devices, simultaneous usage, router range etc. For more information speak to your broadband provider.
Map data ©OpenStreetMap contributors.



